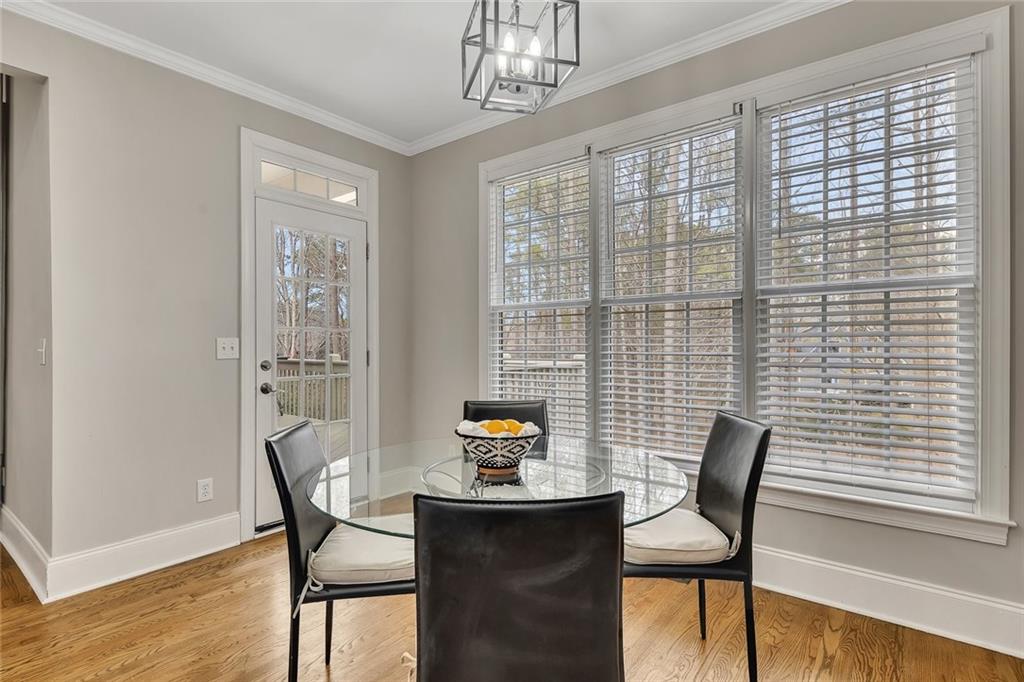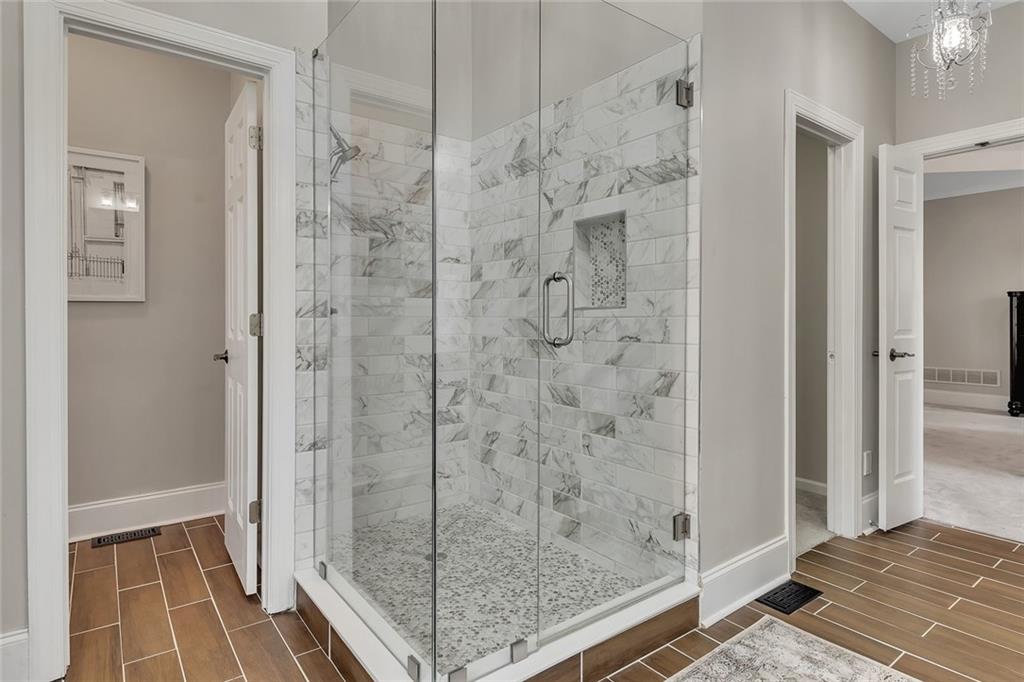5810 Ripplestone Court NW
Acworth, GA 30101
$765,000
Welcome to this stunning 5-bedroom, 3.5-bathroom home, where elegance meets modern comfort. Nestled in the desirable subdivision of Starr Lake, this exquisite residence boasts of a spacious master suite on the main level, offering ultimate convenience and privacy. Flooded with natural light, this gem features consistent colored paint, hardwoods, and new carpeting, creating a bright and inviting atmosphere. The gourmet kitchen has been completely renovated, showcasing high-end finishes, sleek cabinetry up to the ceiling, premium appliances including a 6 burner stove and double oven, —perfect for culinary enthusiasts. The master bathroom has also been beautifully remodeled, providing a spa-like retreat with luxurious upgrades. The basement suite would be perfect for a teen or college student needing their own space. In-laws can definitely be welcomed here. Enjoy year-round comfort with two brand-new HVAC systems and new hot water heater ensuring efficiency and reliability. This home seamlessly blends style and functionality, making it a true sanctuary. Don’t miss the opportunity to own this move-in-ready masterpiece!
- SubdivisionStarr Lake
- Zip Code30101
- CityAcworth
- CountyCobb - GA
Location
- ElementaryPickett's Mill
- JuniorDurham
- HighAllatoona
Schools
- StatusPending
- MLS #7529271
- TypeResidential
MLS Data
- Bedrooms5
- Bathrooms3
- Half Baths1
- Bedroom DescriptionMaster on Main
- RoomsBasement, Bonus Room, Den, Family Room, Office
- BasementDaylight, Exterior Entry, Finished, Finished Bath, Full, Interior Entry
- FeaturesBookcases, Cathedral Ceiling(s), Crown Molding, Entrance Foyer 2 Story, High Ceilings 10 ft Main, High Speed Internet, His and Hers Closets, Recessed Lighting, Vaulted Ceiling(s)
- KitchenBreakfast Room, Cabinets White, Eat-in Kitchen, Kitchen Island, Pantry, Solid Surface Counters, Stone Counters, View to Family Room
- AppliancesDishwasher, Double Oven, Energy Star Appliances, Gas Cooktop, Gas Oven/Range/Countertop, Gas Water Heater, Microwave, Range Hood, Refrigerator
- HVACCeiling Fan(s), Central Air, Multi Units
- Fireplaces1
- Fireplace DescriptionFamily Room, Gas Starter
Interior Details
- StyleFarmhouse, Traditional
- ConstructionBrick 3 Sides, HardiPlank Type
- Built In2001
- StoriesArray
- ParkingCarport, Garage, Garage Door Opener, Garage Faces Front, Kitchen Level
- FeaturesCourtyard, Rain Gutters
- ServicesClubhouse, Country Club, Homeowners Association, Lake, Playground, Pool, Sidewalks, Street Lights
- UtilitiesCable Available, Electricity Available, Natural Gas Available, Sewer Available, Underground Utilities, Water Available
- SewerPublic Sewer
- Lot DescriptionBack Yard, Front Yard, Landscaped, Sprinklers In Front, Sprinklers In Rear
- Lot Dimensionsx
- Acres0.41
Exterior Details
Listing Provided Courtesy Of: Keller Williams Realty Partners 678-494-0644

This property information delivered from various sources that may include, but not be limited to, county records and the multiple listing service. Although the information is believed to be reliable, it is not warranted and you should not rely upon it without independent verification. Property information is subject to errors, omissions, changes, including price, or withdrawal without notice.
For issues regarding this website, please contact Eyesore at 678.692.8512.
Data Last updated on December 17, 2025 1:39pm





























