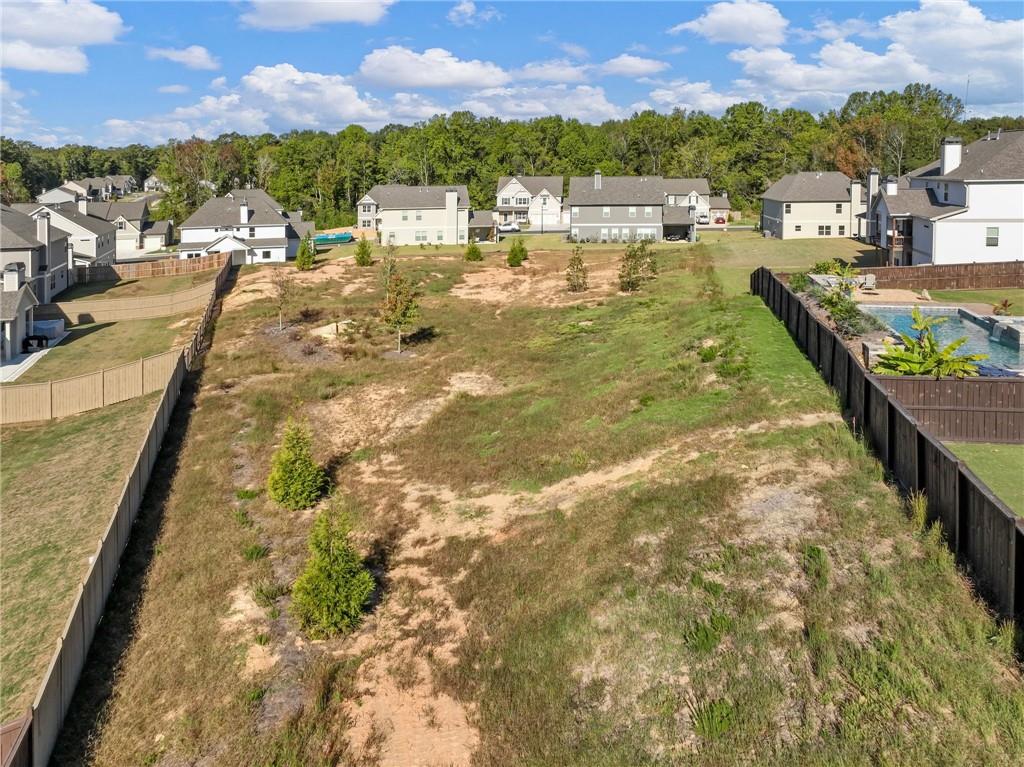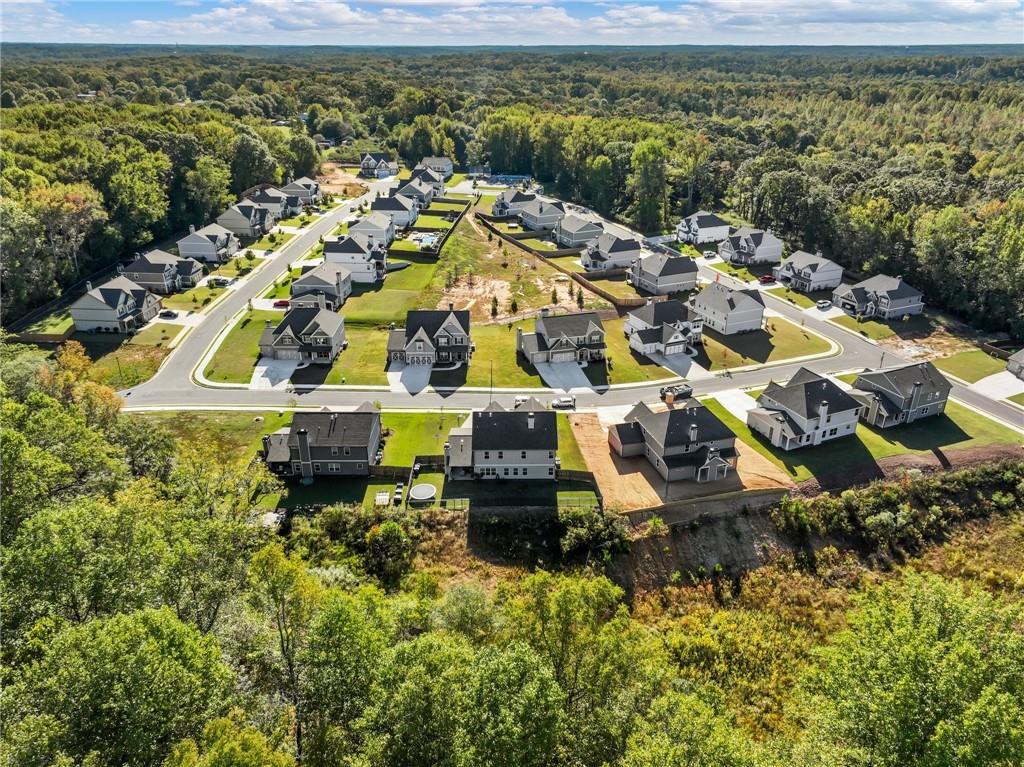252 Adventure Trail
Jefferson, GA 30549
$547,200
Step into this breathtaking 5-bedroom, 4-bathroom home, where luxury meets modern design in a stunning open floor plan. From the moment you enter, you'll be captivated by the fresh ambiance created by brand-new upstairs carpet and freshly painted walls, offering a clean, bright, and airy atmosphere throughout. Each of the five generously sized bedrooms offers plenty of space and natural light, with ample closet space for all your needs. The four bathrooms are beautifully appointed, offering modern fixtures and high-end finishes. At the heart of the home lies the kitchen, a true masterpiece for the cooking enthusiast. Featuring top-of-the-line appliances, sleek cabinetry, and expansive countertops, this space is ideal for culinary creations and family feasts. Whether you're an experienced chef or a weekend cook, this kitchen will inspire you to explore your culinary artistry. Step outside into the gated backyard, a private oasis with upscale landscape lighting that highlights the beauty of the surroundings while creating the perfect ambiance for evening relaxation or entertaining. The lush, meticulously designed landscaping adds a touch of elegance and sophistication, making the outdoor space just as stunning as the interior. This home is the perfect blend of luxurious finishes, thoughtful design, and functional space. It’s not just a place to live—it’s a place to thrive. Don't miss the opportunity to make this dream home yours. For questions, showings, and all other inquiries please reach out to Brittany McCall - 770-540-1560
- SubdivisionJefferson Trail
- Zip Code30549
- CityJefferson
- CountyJackson - GA
Location
- StatusActive
- MLS #7529342
- TypeResidential
MLS Data
- Bedrooms5
- Bathrooms4
- FeaturesCoffered Ceiling(s), Crown Molding, Disappearing Attic Stairs, Dry Bar, Walk-In Closet(s)
- KitchenCabinets White, Kitchen Island, Other Surface Counters, Pantry Walk-In, View to Family Room
- AppliancesDishwasher, Disposal, Electric Oven/Range/Countertop, Gas Cooktop, Gas Water Heater, Microwave, Range Hood, Self Cleaning Oven
- HVACCeiling Fan(s), Central Air
- Fireplaces2
- Fireplace DescriptionGas Starter, Living Room, Outside, Stone
Interior Details
- StyleCraftsman, Traditional
- ConstructionBrick Front, HardiPlank Type
- Built In2022
- StoriesArray
- ParkingDriveway, Garage, Garage Door Opener, Garage Faces Front
- FeaturesLighting, Private Yard
- ServicesHomeowners Association, Near Schools, Near Shopping, Near Trails/Greenway, Playground, Pool, Sidewalks
- UtilitiesCable Available, Electricity Available, Natural Gas Available, Phone Available, Sewer Available, Water Available
- SewerPublic Sewer
- Lot DescriptionBack Yard, Landscaped, Level, Sprinklers In Rear
- Lot Dimensions130x108x130x90
- Acres0.3
Exterior Details
Listing Provided Courtesy Of: Humphries & King Realty, LLC. 404-720-2965

This property information delivered from various sources that may include, but not be limited to, county records and the multiple listing service. Although the information is believed to be reliable, it is not warranted and you should not rely upon it without independent verification. Property information is subject to errors, omissions, changes, including price, or withdrawal without notice.
For issues regarding this website, please contact Eyesore at 678.692.8512.
Data Last updated on April 13, 2025 4:23am































































