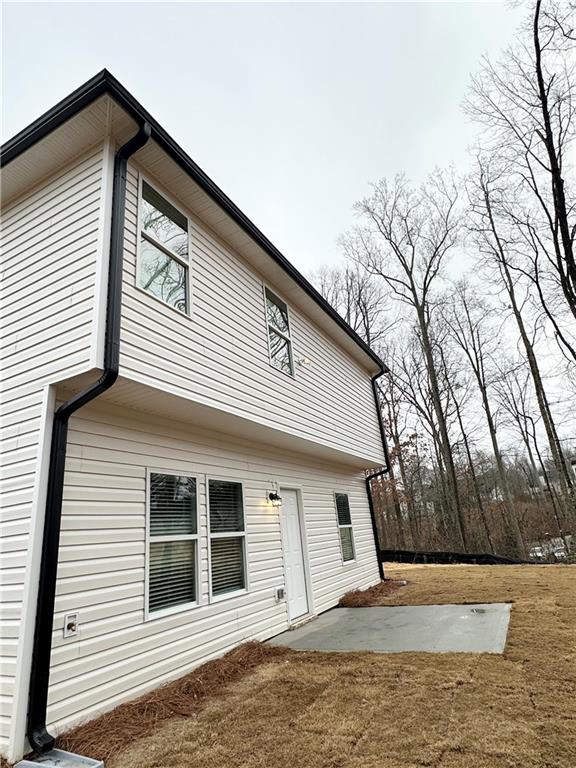111 Woodside Court
Temple, GA 30179
$295,000
READY NOW... Discover the beauty of the "Maple Plan" home, featuring a stunning craftsman-style exterior located in the Deer Creek Subdivision. This home includes four bedrooms, two and a half bathrooms, and a two-car garage, offering everything you need for a comfortable and luxurious lifestyle. The kitchen is a chef's dream, equipped with 36-inch soft-close cabinets, granite countertops, and stainless steel appliances. There is a cozy fireplace in the living area. The main level, bathrooms, and laundry room boast LVP flooring, while the bedrooms, hallway, stairs, and closets are carpeted. The home also comes with 2-inch wood faux blinds at the front. Upstairs, you'll find a spacious master bedroom and bathroom complete with a 5-foot shower stall and granite countertops. Additionally, there are three more bedrooms and a full bathroom featuring an elegant fiberglass shower/tub combination and more granite countertops. Best of all, this property has no HOA fees and minutes away from I-20. Don't miss out on the incredible buyer incentives! You could receive assistance with closing costs or have the opportunity to reduce your interest rate with the preferred lender. Ask how you can secure one of these amazing new construction homes with these fantastic benefits. Don't miss your chance to own this stunning home and enjoy the lifestyle you deserve!
- SubdivisionDeer Creek
- Zip Code30179
- CityTemple
- CountyCarroll - GA
Location
- ElementaryProvidence
- JuniorTemple
- HighTemple
Schools
- StatusActive
- MLS #7529347
- TypeResidential
MLS Data
- Bedrooms4
- Bathrooms2
- Half Baths1
- RoomsBathroom, Bedroom, Laundry, Living Room, Master Bathroom, Master Bedroom
- FeaturesEntrance Foyer, High Ceilings 9 ft Lower, High Ceilings 9 ft Main, High Ceilings 9 ft Upper, Walk-In Closet(s)
- KitchenEat-in Kitchen, Kitchen Island, Pantry, Solid Surface Counters
- AppliancesDishwasher, Electric Range, Microwave
- HVACCeiling Fan(s), Central Air
- Fireplaces1
- Fireplace DescriptionElectric, Living Room
Interior Details
- StyleCraftsman, Traditional
- ConstructionBrick Front, Vinyl Siding
- Built In2025
- StoriesArray
- ParkingAttached, Garage, Kitchen Level
- ServicesStreet Lights
- UtilitiesElectricity Available, Sewer Available
- SewerPublic Sewer
- Lot DescriptionLevel
- Acres0.43
Exterior Details
Listing Provided Courtesy Of: Prestige Brokers Group, LLC. 404-418-8908

This property information delivered from various sources that may include, but not be limited to, county records and the multiple listing service. Although the information is believed to be reliable, it is not warranted and you should not rely upon it without independent verification. Property information is subject to errors, omissions, changes, including price, or withdrawal without notice.
For issues regarding this website, please contact Eyesore at 678.692.8512.
Data Last updated on February 20, 2026 5:35pm

























