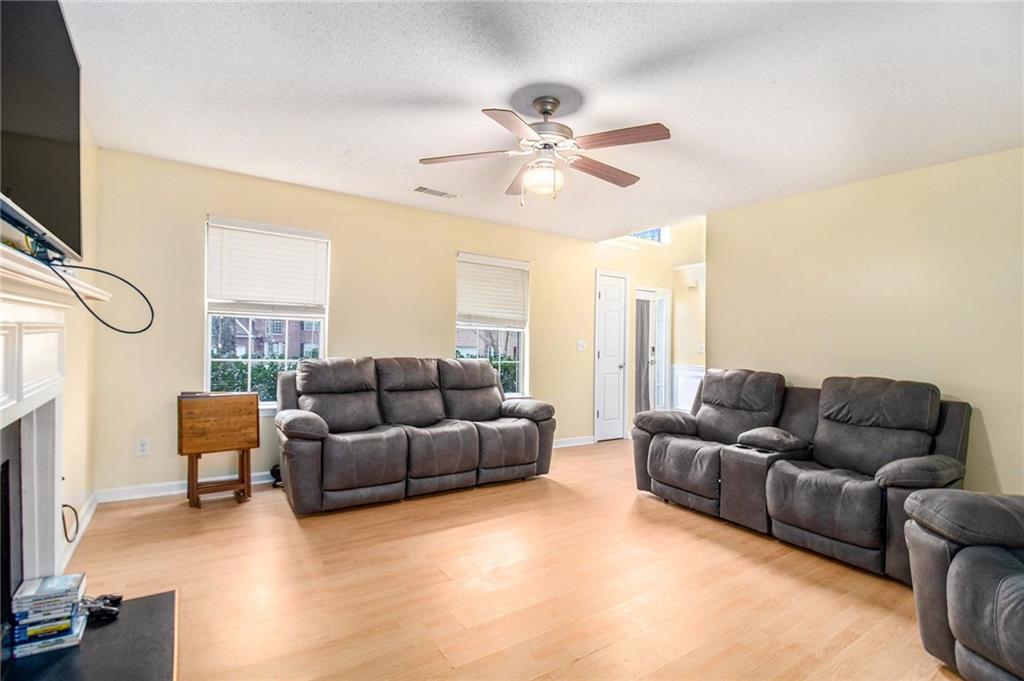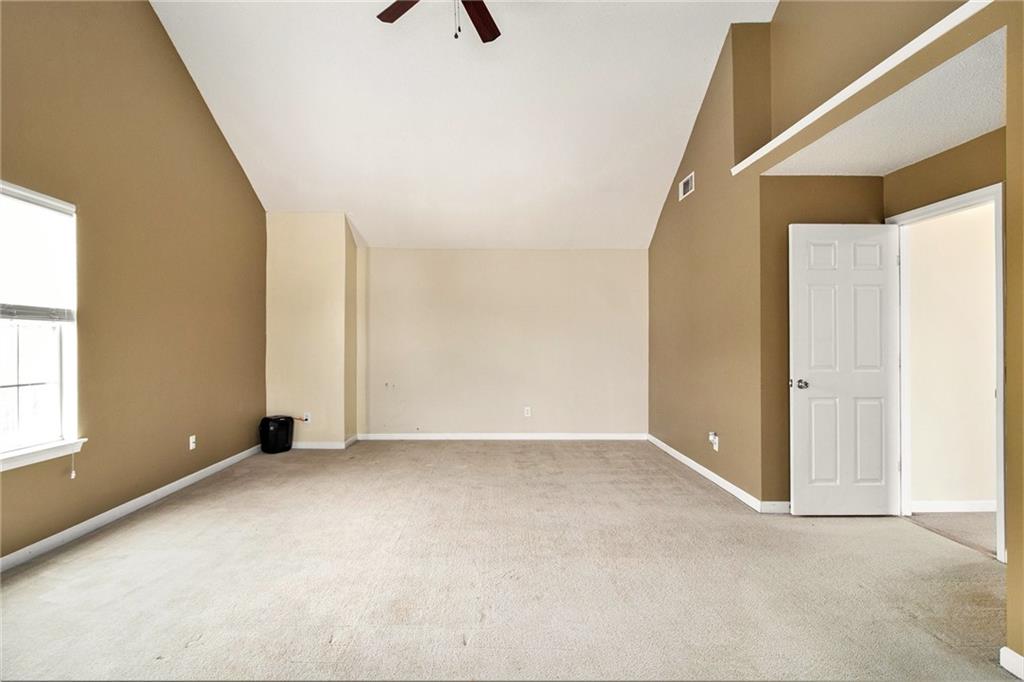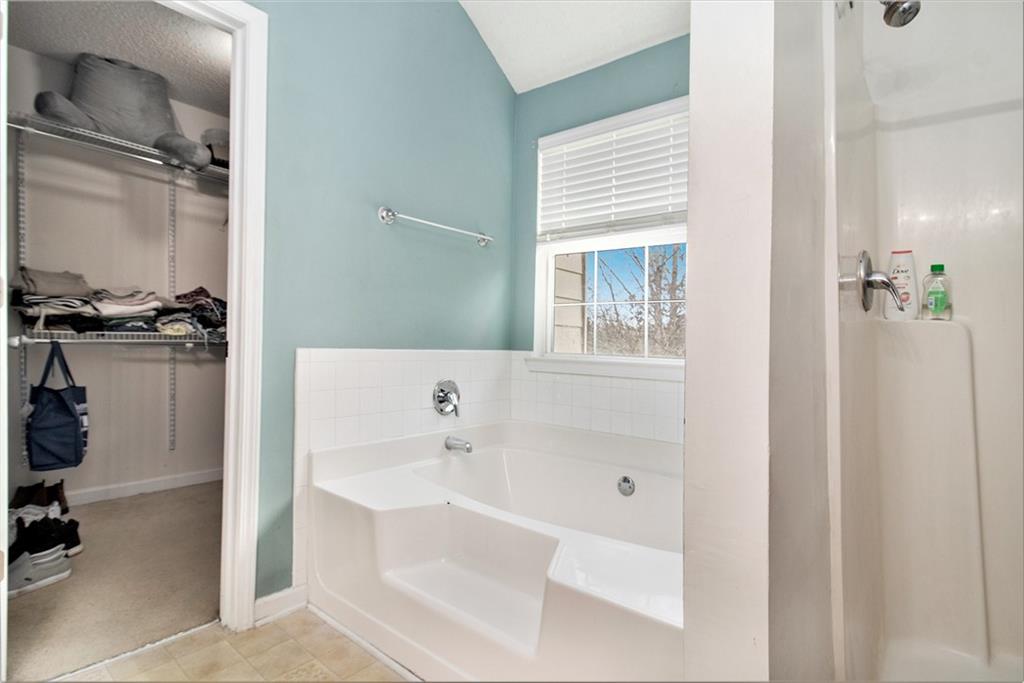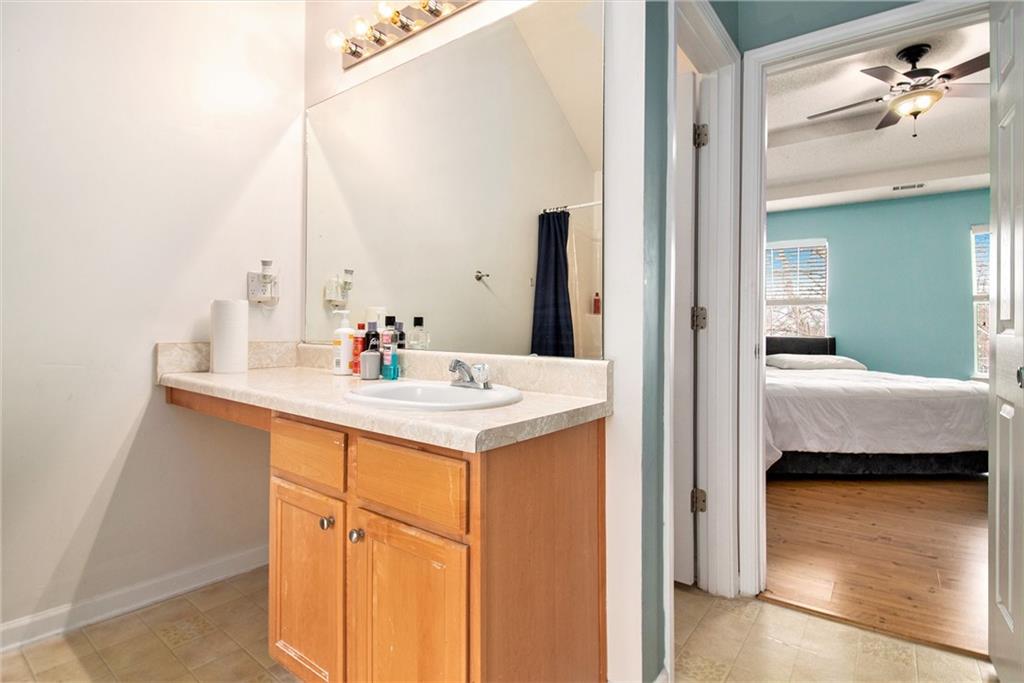3005 Bunchberry Court
Ellenwood, GA 30294
$317,000
Welcome to 3005 Bunchberry Court, a charming two-story home located in a quiet cul-de-sac in the heart of Ellenwood, GA. This inviting home offers 3 generously-sized bedrooms and 2.5 bathrooms, providing ample space for both relaxation and entertaining. As you enter, you'll immediately notice the open and airy floor plan, perfect for family gatherings and hosting guests. The cozy living room flows effortlessly into the dining area, while laminate hardwood floors throughout the main level add a touch of warmth and style. The spacious kitchen, with plenty of counter space, is ideal for preparing meals and family dinners. The primary bedroom, a peaceful retreat, offers a serene atmosphere with large windows allowing natural light to flood the room. It features an ensuite bathroom complete with a soaking tub, separate shower, and double vanity. The additional bedrooms are spacious and versatile, ideal for family members, a home office, or a guest room. Step outside to enjoy the large, private backyard. Whether you're hosting a barbecue, gardening, or simply unwinding after a long day, this outdoor space offers endless possibilities. Conveniently located near major shopping centers, restaurants, and parks, this home combines comfort, style, and easy access to everything you need. Come and see why 3005 Bunchberry Court could be the perfect place to call home!
- SubdivisionLegacy Ridge
- Zip Code30294
- CityEllenwood
- CountyClayton - GA
Location
- ElementaryEast Clayton
- JuniorAdamson
- HighMorrow
Schools
- StatusActive Under Contract
- MLS #7529392
- TypeResidential
MLS Data
- Bedrooms3
- Bathrooms2
- Half Baths1
- Bedroom DescriptionRoommate Floor Plan, Sitting Room, Split Bedroom Plan
- RoomsLiving Room
- FeaturesCathedral Ceiling(s), Disappearing Attic Stairs, Entrance Foyer, Entrance Foyer 2 Story, High Ceilings 10 ft Main, High Ceilings 10 ft Upper, High Speed Internet, Permanent Attic Stairs
- KitchenBreakfast Room, Cabinets Stain, Country Kitchen, Eat-in Kitchen, Laminate Counters, Pantry, View to Family Room
- AppliancesDishwasher, Disposal, Gas Range, Gas Water Heater, Microwave, Self Cleaning Oven, Washer
- HVACCeiling Fan(s), Central Air, Zoned
- Fireplaces1
- Fireplace DescriptionGas Log, Gas Starter, Living Room
Interior Details
- StyleColonial
- ConstructionBrick Front, Vinyl Siding
- Built In2006
- StoriesArray
- ParkingDriveway, Garage
- UtilitiesCable Available, Underground Utilities
- SewerPublic Sewer
- Lot DescriptionBack Yard, Corner Lot
- Lot Dimensionsx 50
- Acres0.2418
Exterior Details
Listing Provided Courtesy Of: Keller Williams Realty Atl Partners 678-808-1300

This property information delivered from various sources that may include, but not be limited to, county records and the multiple listing service. Although the information is believed to be reliable, it is not warranted and you should not rely upon it without independent verification. Property information is subject to errors, omissions, changes, including price, or withdrawal without notice.
For issues regarding this website, please contact Eyesore at 678.692.8512.
Data Last updated on April 17, 2025 5:38am



























