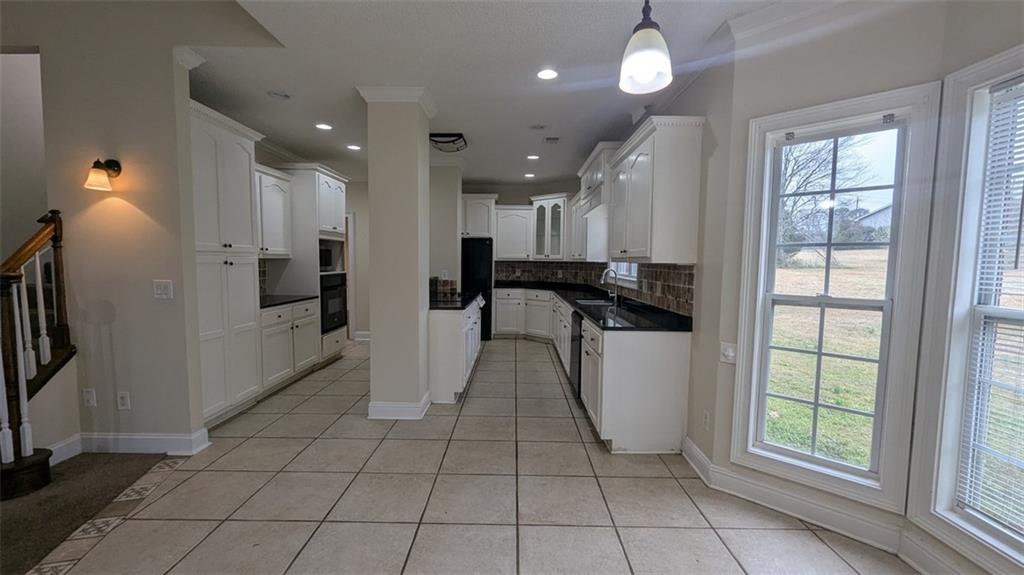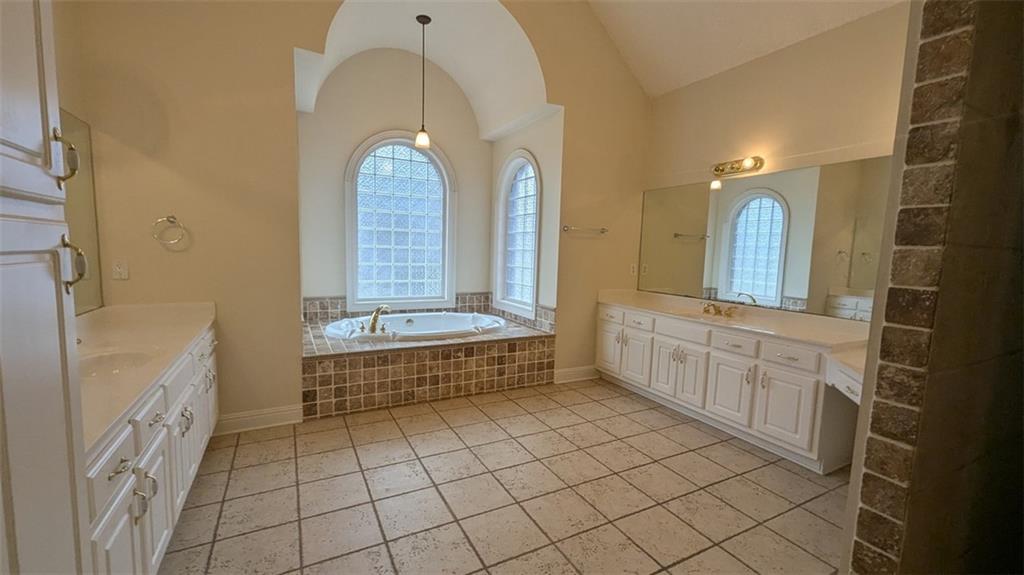1205 Peeksville Road
Locust Grove, GA 30248
$325,000
Welcome to 1205 Peeksville Road! This stunning, four-sided brick traditional home sits on approximately four acres of level land, surrounded by mature hardwoods and beautiful landscaping. Ideally located just minutes from I-75, shopping, dining, and parks, this estate-style home offers both convenience and tranquility. Step onto the inviting front porch and enter the foyer, where natural light floods the formal living room through picturesque windows. Around the corner, the spacious kitchen is a chef’s dream, featuring white cabinetry, a tiled backsplash, a center island, and elegant granite countertops. Just off the kitchen, the cozy family room boasts vaulted ceilings and a fireplace—perfect for relaxing movie nights. For those who love to entertain, the formal dining room impresses with tray ceilings, custom trim work, and stately columns, setting the stage for memorable dinner parties. The converted garage now serves as a versatile bonus room, ideal for a media room, recreation space, or whatever suits your needs. The main-level primary suite offers a true retreat, complete with a luxurious ensuite featuring custom tile work, dual vanities, a separate garden tub and shower, and spacious walk-in closets—evoking a five-star hotel experience. Two additional guest bedrooms and a well-appointed guest bathroom complete the main floor. Upstairs, you’ll find an additional bedroom with a sitting area, providing flexible space that can adapt to your lifestyle, along with another tiled guest bathroom. Step outside to the expansive patio overlooking the backyard—ideal for entertaining—and enjoy the convenience of a detached two-car garage. This exceptional home offers a rare combination of space, thoughtful design, and acreage. Don’t miss the chance to make it your forever home—schedule your showing today!
- SubdivisionHenry County
- Zip Code30248
- CityLocust Grove
- CountyHenry - GA
Location
- ElementaryUnity Grove
- JuniorLocust Grove
- HighLocust Grove
Schools
- StatusPending
- MLS #7529410
- TypeResidential
- SpecialNo disclosures from Seller, Sold As/Is
MLS Data
- Bedrooms4
- Bathrooms3
- Bedroom DescriptionMaster on Main
- RoomsDining Room, Family Room, Living Room
- FeaturesDouble Vanity, Entrance Foyer, High Ceilings 9 ft Main, High Ceilings 9 ft Upper, Walk-In Closet(s)
- KitchenEat-in Kitchen, Pantry, Solid Surface Counters, View to Family Room
- AppliancesDishwasher, Electric Oven/Range/Countertop, Electric Range, Refrigerator
- HVACCeiling Fan(s), Central Air
- Fireplaces1
- Fireplace DescriptionFactory Built, Family Room
Interior Details
- StyleTraditional
- ConstructionBrick 4 Sides, Frame
- Built In2001
- StoriesArray
- ParkingDetached, Driveway, Garage
- ServicesNear Schools, Near Shopping
- UtilitiesCable Available, Electricity Available, Natural Gas Available, Phone Available, Water Available
- SewerSeptic Tank
- Lot DescriptionBack Yard, Front Yard
- Lot Dimensionsx
- Acres4.06
Exterior Details
Listing Provided Courtesy Of: Southern Classic Realtors 678-635-8877

This property information delivered from various sources that may include, but not be limited to, county records and the multiple listing service. Although the information is believed to be reliable, it is not warranted and you should not rely upon it without independent verification. Property information is subject to errors, omissions, changes, including price, or withdrawal without notice.
For issues regarding this website, please contact Eyesore at 678.692.8512.
Data Last updated on April 5, 2025 7:54pm






















































