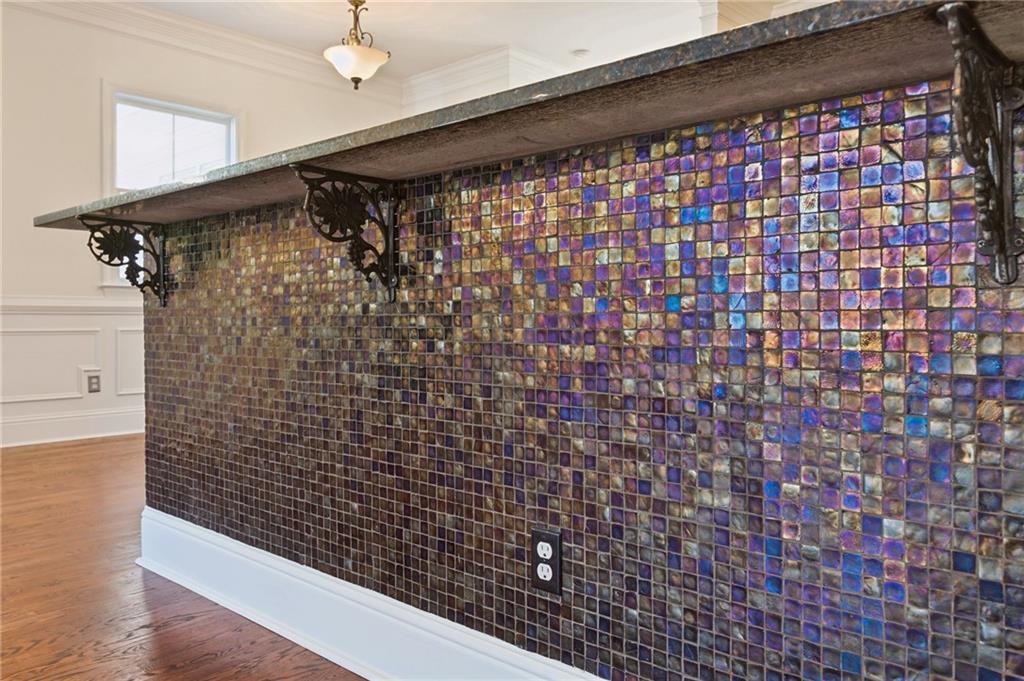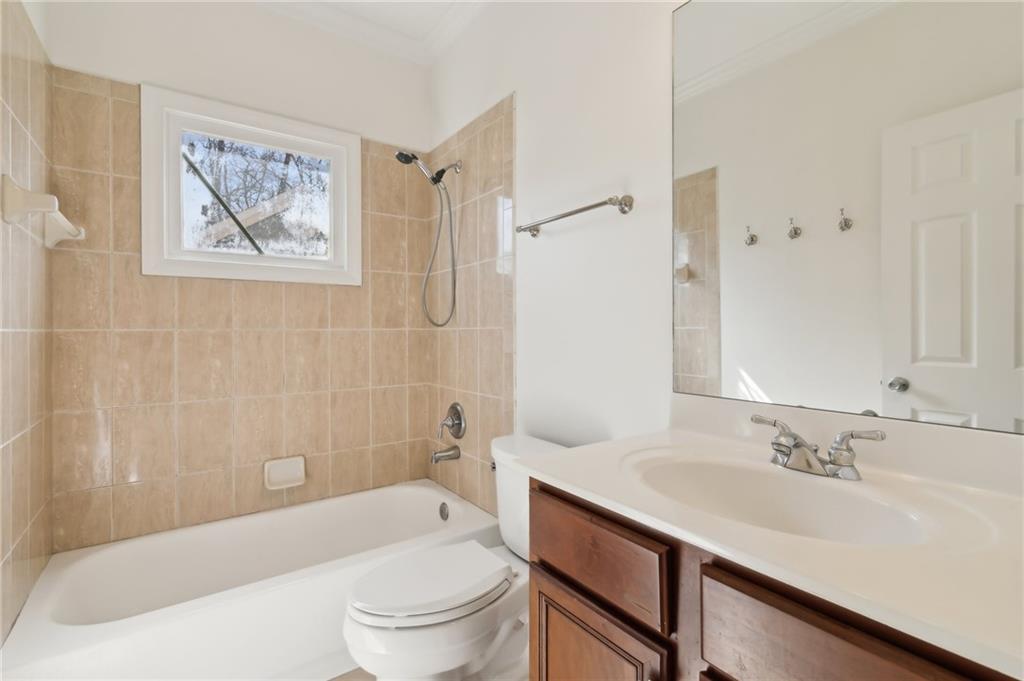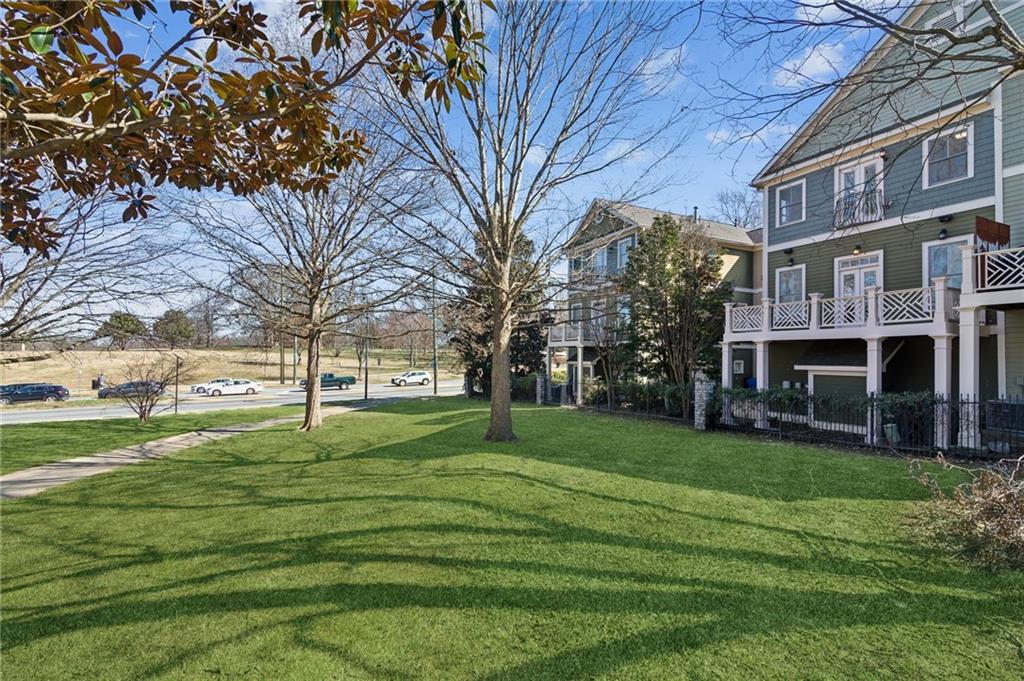556 Moreland Avenue NE #J
Atlanta, GA 30307
$649,800
GORGEOUS TOWNHOME AVAILABLE IN THE BEST LOCATION THE CITY HAS TO OFFER!! This unit was the Former Model Home for the Community Featuring Many Custom Upgrades- Oversized Primary Suite with French Door Juliet Balcony Overlooking Freedom Park, an Enormous Primary Spa-Like Bathroom with Double Vanities, Large Soaking Jetted Tub and Huge Shower, To Die For Walk-In Closet with Window & Park Views, Separate Smaller Closet in Primary Suite with Custom Shelving. Large Open Floor Plan with Hardwood Floors, High Ceilings, Extensive Crown Moulding, Built-In Bookcases and Loads of Natural Light. Main Level offers all Hardwood Floors, Two-Story Foyer with Separate Dining Room, Open-Concept Gourmet Kitchen with Two Sinks, Ice-Maker, Large Breakfast Bar, and Solid Surface Countertops. Spacious Living Room with Views of the Park, Built in Cabinets and Gas Fireplace, Large Deck(freshly stained and painted) off the Family Room with Excellent Views of the Park as well. The Ground Floor features Tiled Flooring and Large Secondary Bedroom with Dedicated Full Bathroom, A Separate Room or Office/Workout Room with a Closet. Large 2 Car Garage with Epoxy Flooring. The Top Floor has an Additional Guest Bedroom Suite with Dedicated Full Bathroom, Spacious Laundry Room and Primary Suite. This Unit is Just Steps Away from Freedom Park, a 10- minute Walk to the Beltline on Freedom Trail. This home is Centrally Located at the Intersection of Candler Park & Inman Park Neighborhoods. The Entire Interior was Just Painted and All New Carpet Installed.
- SubdivisionDruid Walk
- Zip Code30307
- CityAtlanta
- CountyFulton - GA
Location
- ElementaryMary Lin
- JuniorDavid T Howard
- HighMidtown
Schools
- StatusActive Under Contract
- MLS #7529418
- TypeCondominium & Townhouse
MLS Data
- Bedrooms4
- Bathrooms3
- Half Baths1
- Bedroom DescriptionOversized Master, Roommate Floor Plan
- RoomsBedroom, Den, Family Room, Great Room - 2 Story
- BasementFinished, Finished Bath, Full, Walk-Out Access
- FeaturesBookcases, Crown Molding, Double Vanity, Entrance Foyer, High Ceilings 9 ft Lower, High Speed Internet, His and Hers Closets, Vaulted Ceiling(s), Walk-In Closet(s)
- KitchenBreakfast Bar, Breakfast Room, Cabinets Stain, Kitchen Island, Solid Surface Counters, View to Family Room
- AppliancesDishwasher, Disposal, Gas Cooktop, Gas Oven/Range/Countertop, Gas Range, Gas Water Heater, Microwave, Range Hood, Refrigerator, Self Cleaning Oven, Washer
- HVACCentral Air, Heat Pump, Zoned
- Fireplaces1
- Fireplace DescriptionFamily Room
Interior Details
- StyleTownhouse
- ConstructionCement Siding
- Built In2001
- StoriesArray
- ParkingAttached, Garage, Garage Door Opener, Level Driveway
- FeaturesLighting
- ServicesHomeowners Association, Near Beltline, Near Shopping, Near Trails/Greenway, Park, Restaurant
- UtilitiesCable Available, Electricity Available, Natural Gas Available
- SewerPublic Sewer
- Lot DescriptionBack Yard, Level
- Lot Dimensionsx
- Acres0.0673
Exterior Details
Listing Provided Courtesy Of: Chapman Hall Professionals 678-730-0080

This property information delivered from various sources that may include, but not be limited to, county records and the multiple listing service. Although the information is believed to be reliable, it is not warranted and you should not rely upon it without independent verification. Property information is subject to errors, omissions, changes, including price, or withdrawal without notice.
For issues regarding this website, please contact Eyesore at 678.692.8512.
Data Last updated on April 4, 2025 11:48am















































