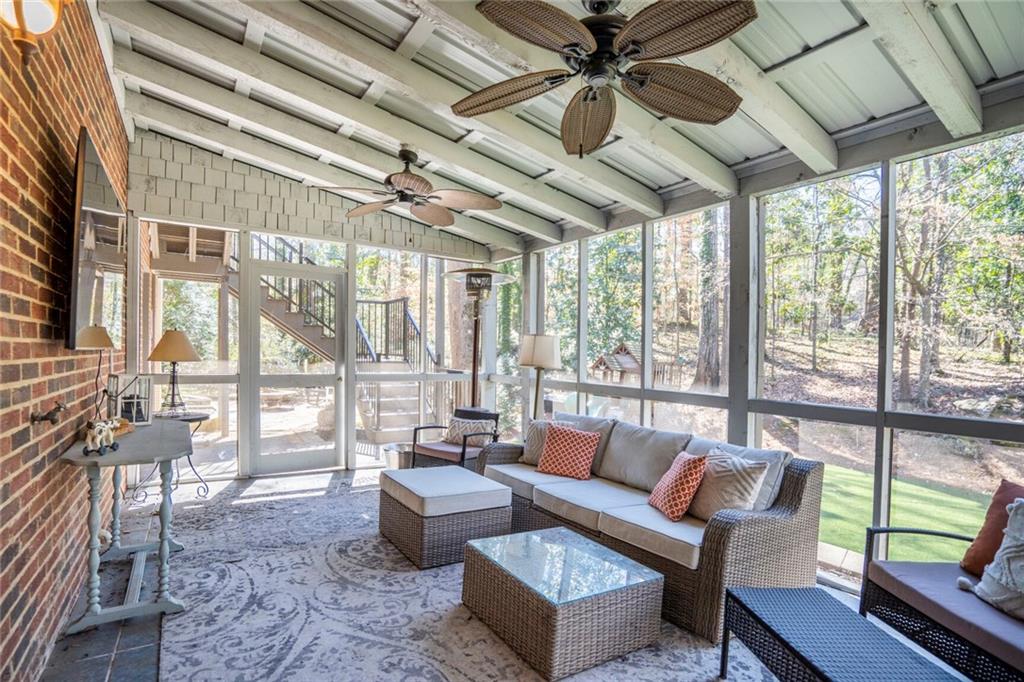1835 Berkeley Mews NE
Atlanta, GA 30329
$1,100,000
Welcome to this stunning home in the highly sought-after Berkeley Mews community! Nestled on a peaceful cul-de-sac, this meticulously maintained property offers the perfect blend of elegance and comfort. Step inside to a grand two-story foyer and beautiful hardwood floors throughout. The main level boasts a formal dining room, a gourmet kitchen with custom cabinetry, stainless steel appliances, granite countertops, and an island that doubles as a breakfast bar. A cozy family room features a wood-burning fireplace and large windows overlooking the private, tree-lined backyard. The main floor also includes a charming study with built-in shelves and a bay window. Step outside to an expansive back deck overlooking a lush, turfed backyard with a playset, firepit, and a large storage unit. Upstairs, you’ll find five bedrooms, including a primary suite with a renovated ensuite bath featuring double vanities and his and her closets. The four other bedrooms are spacious with their own large walk in closets, and don't forget to peek at the built-in Murphy bed in the home office! Laundry room is also upstairs, and you will be shocked at how much storage it has! The fully finished basement is an entertainer’s dream, complete with a custom bar, wine cellar, home theater, and gym—all leading to a covered, screened-in porch with a TV for year-round enjoyment. A spacious two-car garage completes this exceptional home. Berkeley Mews offers a quiet, friendly community in a prime location just minutes from top-rated schools, shopping, dining, parks, and major destinations like Emory, CDC, CHOA, I-85, GA-400, and Midtown. This is truly a home that has it all—don’t miss your chance to make it yours!
- SubdivisionBerkeley Mews
- Zip Code30329
- CityAtlanta
- CountyDekalb - GA
Location
- ElementarySagamore Hills
- JuniorHenderson - Dekalb
- HighLakeside - Dekalb
Schools
- StatusActive
- MLS #7529645
- TypeResidential
MLS Data
- Bedrooms5
- Bathrooms3
- Half Baths1
- Bedroom DescriptionOversized Master, Roommate Floor Plan
- RoomsBasement, Bonus Room, Game Room, Wine Cellar
- BasementExterior Entry, Finished, Finished Bath, Full, Interior Entry, Walk-Out Access
- FeaturesBookcases, Crown Molding, Double Vanity, Wet Bar
- KitchenBreakfast Bar, Cabinets White, Eat-in Kitchen, Kitchen Island, Pantry, Stone Counters, View to Family Room
- AppliancesDishwasher, Disposal, Gas Cooktop, Microwave, Range Hood, Refrigerator
- HVACCentral Air
- Fireplaces2
- Fireplace DescriptionBasement, Family Room
Interior Details
- StyleTraditional
- ConstructionBrick, Cement Siding
- Built In1992
- StoriesArray
- ParkingGarage
- FeaturesLighting, Rain Gutters, Rear Stairs
- ServicesNear Schools, Near Shopping
- SewerPublic Sewer
- Lot DescriptionBack Yard, Cul-de-sac Lot, Front Yard, Landscaped, Level, Wooded
- Lot Dimensionsx
- Acres0.35
Exterior Details
Listing Provided Courtesy Of: Atlanta Fine Homes Sotheby's International 404-237-5000

This property information delivered from various sources that may include, but not be limited to, county records and the multiple listing service. Although the information is believed to be reliable, it is not warranted and you should not rely upon it without independent verification. Property information is subject to errors, omissions, changes, including price, or withdrawal without notice.
For issues regarding this website, please contact Eyesore at 678.692.8512.
Data Last updated on March 30, 2025 7:21pm













































