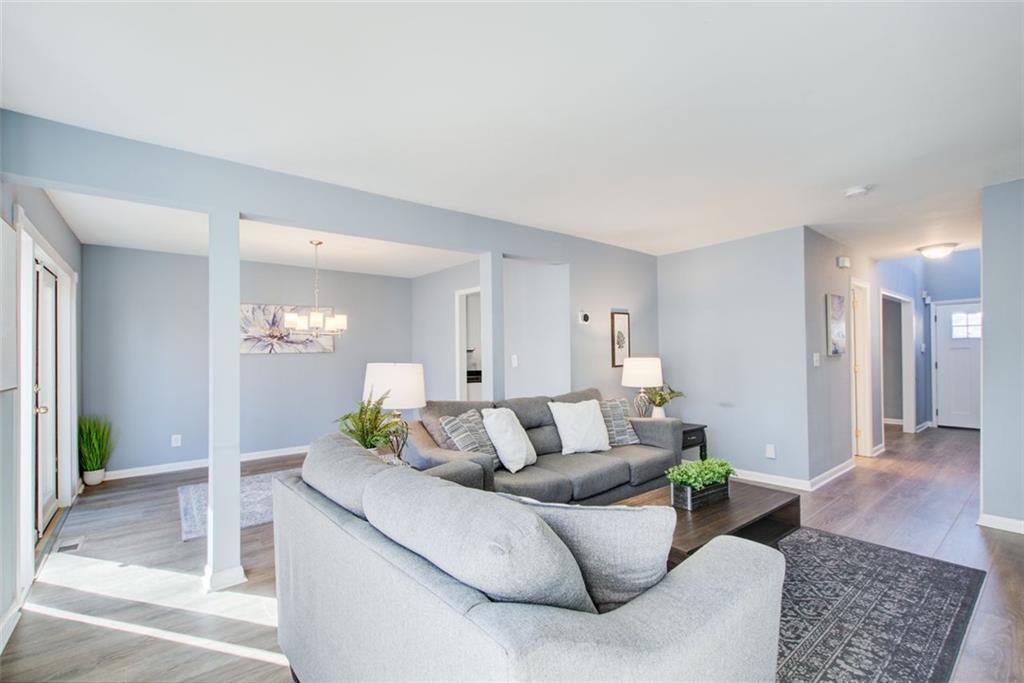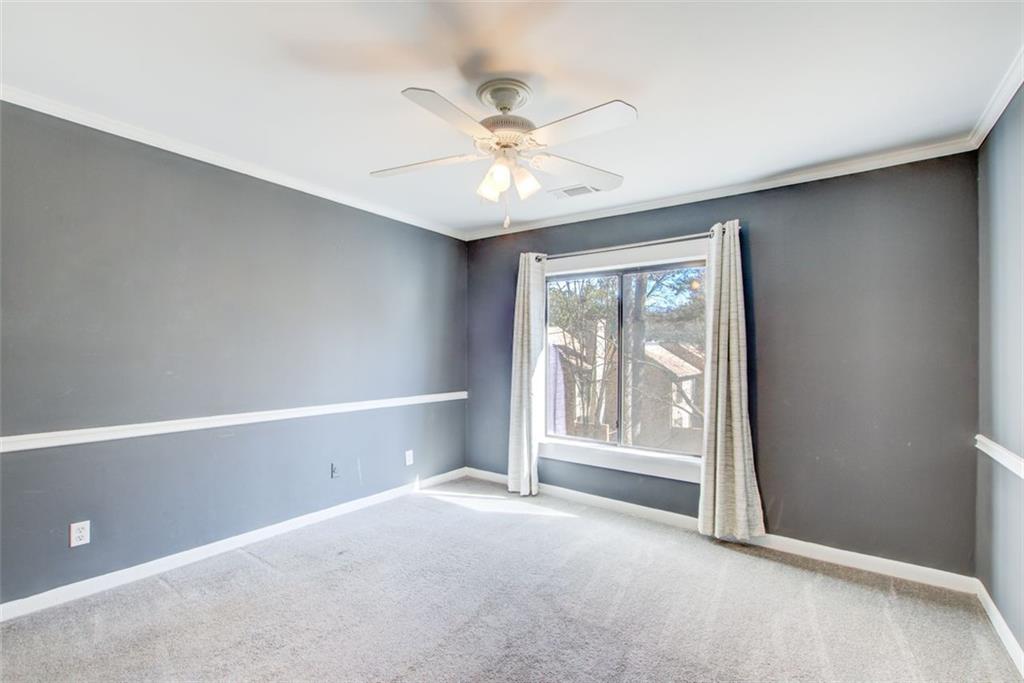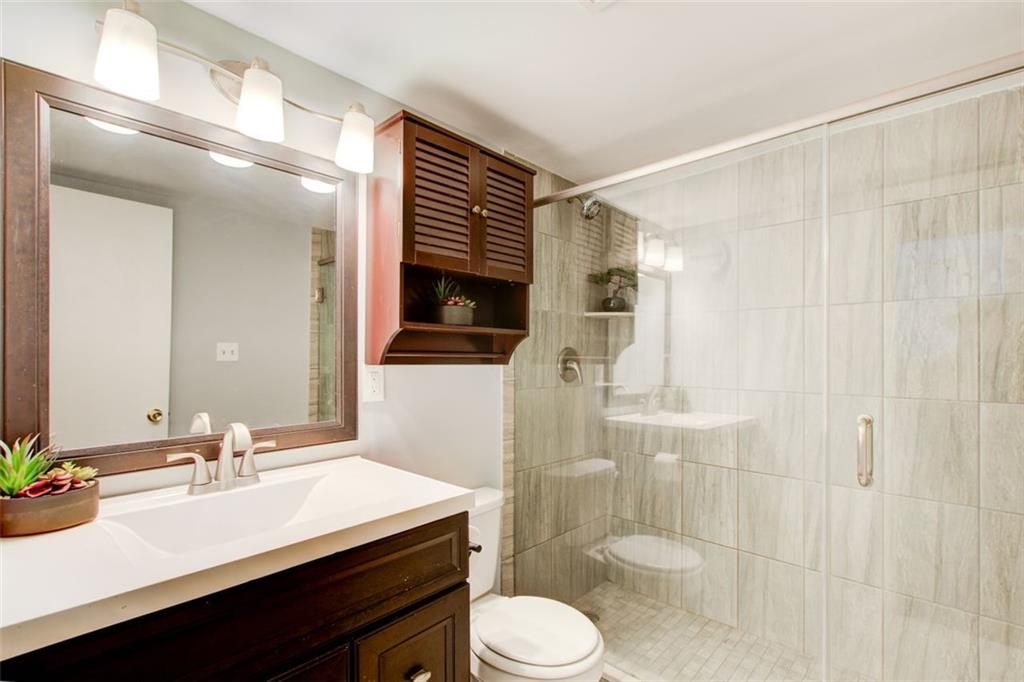3721 Stonewall Circle SE
Atlanta, GA 30339
$385,000
Step into this Stunning Three-story, 4-bedroom, 3.5-bath Townhome in the highly sought-after Vinings Proper. Offering 10k in Closing Cost and 5k to help buydown your interest rate! This beautiful neighborhood, featured on HGTV, offers a rare blend of tranquility and convenience. Surrounded by lush greenery, this peaceful retreat is perfect for unwinding at the neighborhood park with a barbecue or simply enjoying the scenic surroundings. Inside, the updated kitchen boasts sleek granite countertops and stainless-steel appliances, while the cozy den with a fireplace adds warmth and charm. Premium luxury vinyl plank flooring elevates the stylish design. The oversized terrace-level bedroom is a true highlight, offering endless possibilities. A spacious seating area, a spa-like walk-in shower, and a generous laundry and storage area that can easily be converted into a kitchenette, making it ideal for a guest or in-law suite. With one of the largest floor plans available, this home is perfect for entertaining. Spend summer evenings on the expansive patio, taking in the tranquil lake views. Unbeatable location! Walking distance to Cumberland Mall, Truist Park, The Battery, Vinings Square, shopping, dining, and outdoor recreation along the Chattahoochee. Enjoy ITP living with easy access to I-75 and I-285! The HOA includes exterior maintenance, valet trash, sewer, termite bond, exterior pest control, landscaping, pool, and clubhouse maintenance. This bright and breathtaking retreat is the opportunity you’ve been waiting for! Don’t miss this rare gem!
- StatusActive
- MLS #7529660
- TypeCondominium & Townhouse
MLS Data
- Bedrooms4
- Bathrooms3
- Half Baths1
- Bedroom DescriptionIn-Law Floorplan, Oversized Master, Sitting Room
- RoomsDen, Family Room, Living Room
- BasementFinished Bath, Full, Daylight, Exterior Entry, Finished, Interior Entry
- FeaturesHigh Ceilings 9 ft Lower, Disappearing Attic Stairs, Entrance Foyer 2 Story, Walk-In Closet(s)
- KitchenStone Counters, Pantry Walk-In, Cabinets White, Pantry
- AppliancesDishwasher, Disposal, Electric Range, Electric Oven/Range/Countertop, Refrigerator, Microwave, Range Hood, Electric Cooktop, Electric Water Heater
- HVACZoned, Central Air
- Fireplaces1
- Fireplace DescriptionGreat Room, Other Room, Wood Burning Stove
Interior Details
- StyleTraditional, Townhouse
- ConstructionCement Siding, Stone
- Built In1974
- StoriesArray
- ParkingAssigned
- FeaturesAwning(s), Storage, Balcony, Private Entrance
- ServicesClubhouse, Pool, Sidewalks, Near Public Transport, Near Shopping, Lake, Near Trails/Greenway, Park, Dog Park, Playground, Street Lights, Near Schools
- UtilitiesCable Available, Sewer Available, Water Available, Electricity Available, Phone Available, Underground Utilities
- SewerPublic Sewer
- Lot DescriptionWooded
- Acres0.136
Exterior Details
Listing Provided Courtesy Of: Coldwell Banker Realty 770-429-0600

This property information delivered from various sources that may include, but not be limited to, county records and the multiple listing service. Although the information is believed to be reliable, it is not warranted and you should not rely upon it without independent verification. Property information is subject to errors, omissions, changes, including price, or withdrawal without notice.
For issues regarding this website, please contact Eyesore at 678.692.8512.
Data Last updated on August 22, 2025 1:22am


























































