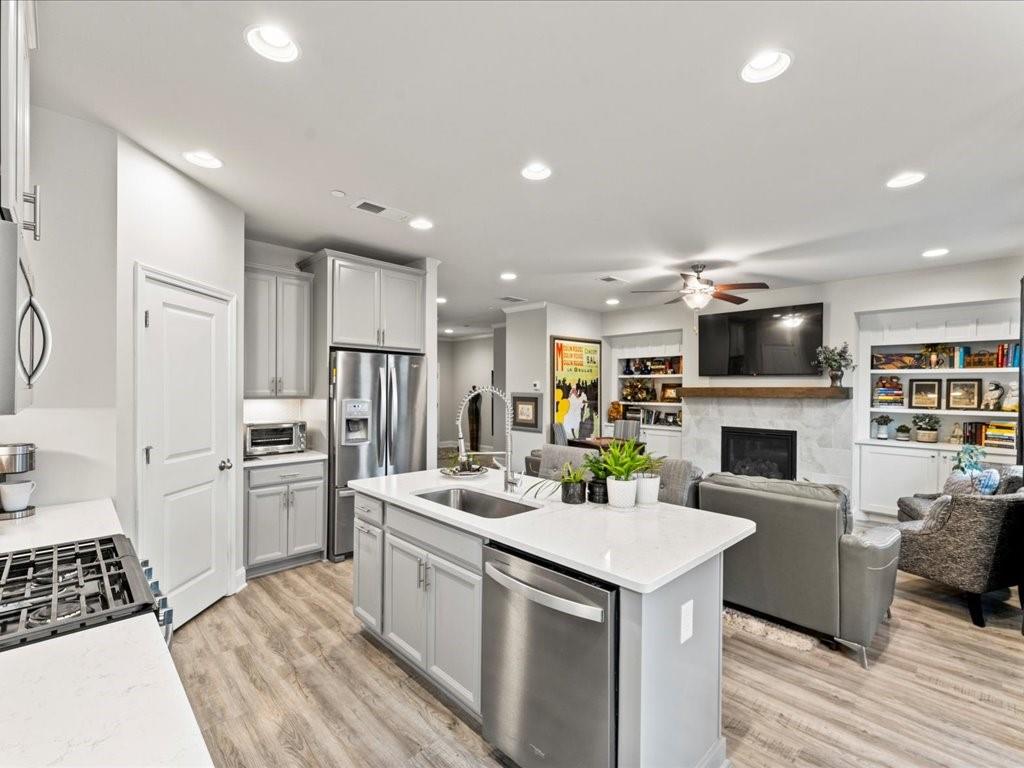130 Maple Creek Way
Woodstock, GA 30188
$465,000
Discover 130 Maple Creek Way, Woodstock, GA 30188—a rare END unit townhome where sophistication and comfort converge. From the moment you arrive, the elegant designer color palette and impeccable attention to detail create an inviting atmosphere that feels like home. At the heart of the residence, the gourmet island kitchen dazzles with quartz countertops, a spacious walk-in pantry, and premium finishes, all flowing seamlessly into the welcoming great room—perfect for effortless entertaining. Upgraded luxury vinyl flooring elevates the main level, blending style with everyday durability. The master suite provides a true sanctuary, featuring a cozy sitting area and a spa-like master bath. Generously sized secondary bedrooms ensure comfort for family and guests alike. Outside, you’ll find an extraordinary backyard oasis—a true standout in the neighborhood. Expertly landscaped and lushly designed, it bursts with vibrant flowers, evergreens, and peaceful garden views, offering a private escape unlike any other. With a 2-car garage and an extended driveway for added convenience, this home perfectly balances luxury and practicality. Plus, all appliances and furnishings are negotiable, making this an incredible turn-key opportunity. Located just minutes from downtown Woodstock, with quick highway access and close proximity to premier shopping, dining, and recreation, this exceptional townhome offers an unmatched lifestyle. Experience this one-of-a-kind property for yourself—schedule your private tour today!
- SubdivisionSpring Creek Place
- Zip Code30188
- CityWoodstock
- CountyCherokee - GA
Location
- StatusActive
- MLS #7529742
- TypeCondominium & Townhouse
MLS Data
- Bedrooms3
- Bathrooms2
- Half Baths1
- Bedroom DescriptionSitting Room
- RoomsBathroom, Bedroom, Dining Room, Great Room, Kitchen, Laundry, Master Bathroom, Master Bedroom, Office
- FeaturesBookcases, Crown Molding, Double Vanity, Entrance Foyer, High Ceilings 9 ft Main, High Speed Internet, Recessed Lighting, Tray Ceiling(s), Walk-In Closet(s)
- KitchenCabinets Other, Kitchen Island, Pantry Walk-In, Stone Counters, View to Family Room
- AppliancesDishwasher, Disposal, Dryer, Gas Cooktop, Gas Oven/Range/Countertop, Microwave, Refrigerator, Washer
- HVACCeiling Fan(s), Central Air, Electric
- Fireplaces1
- Fireplace DescriptionElectric, Gas Log, Great Room, Insert
Interior Details
- StyleModern, Townhouse, Traditional
- ConstructionBrick, Cement Siding
- Built In2020
- StoriesArray
- ParkingDriveway, Garage, Garage Door Opener, Garage Faces Front, Kitchen Level, Level Driveway, On Street
- FeaturesGarden, Lighting, Private Entrance, Private Yard, Rain Gutters
- ServicesHomeowners Association, Near Schools, Near Shopping, Near Trails/Greenway, Sidewalks, Street Lights
- UtilitiesCable Available, Electricity Available, Natural Gas Available, Phone Available, Sewer Available, Underground Utilities, Water Available
- SewerPublic Sewer
- Lot DescriptionBack Yard
- Lot Dimensionsx
- Acres0.03
Exterior Details
Listing Provided Courtesy Of: Keller Williams Realty Partners 678-494-0644

This property information delivered from various sources that may include, but not be limited to, county records and the multiple listing service. Although the information is believed to be reliable, it is not warranted and you should not rely upon it without independent verification. Property information is subject to errors, omissions, changes, including price, or withdrawal without notice.
For issues regarding this website, please contact Eyesore at 678.692.8512.
Data Last updated on October 12, 2025 3:23am

































