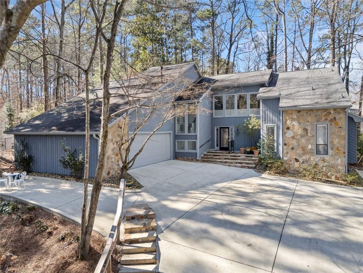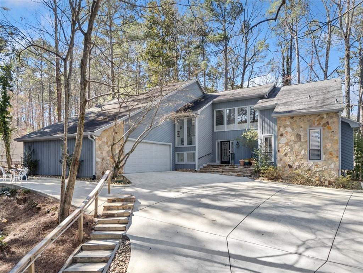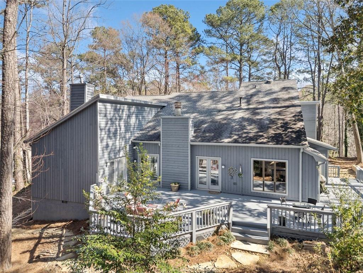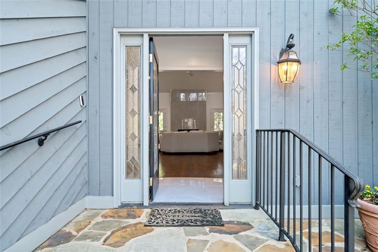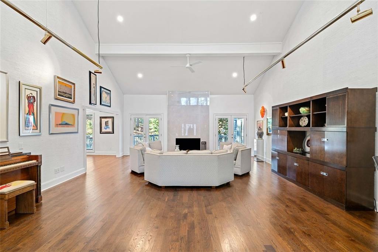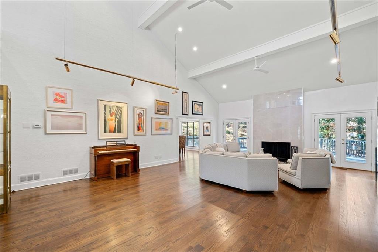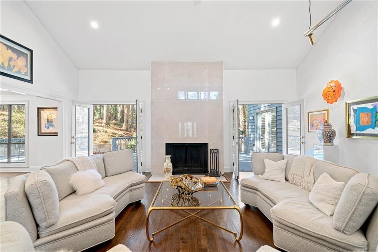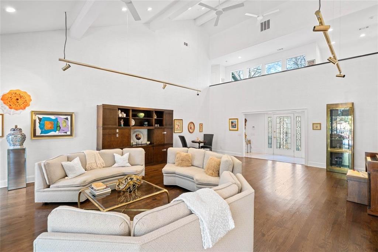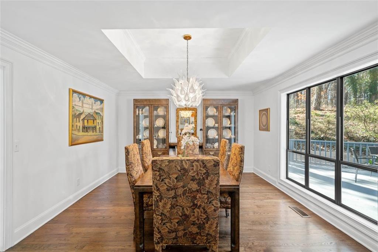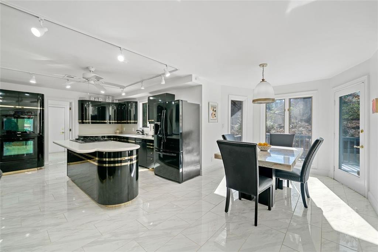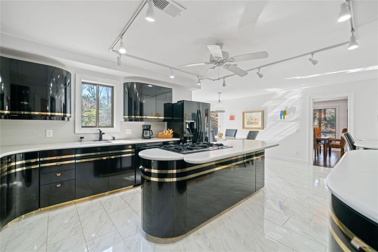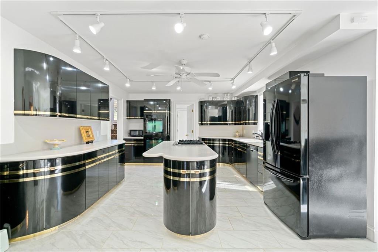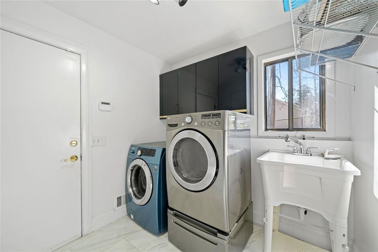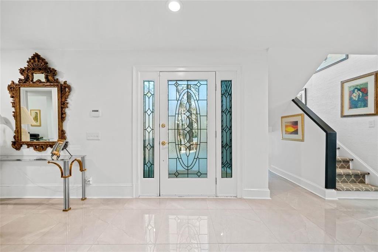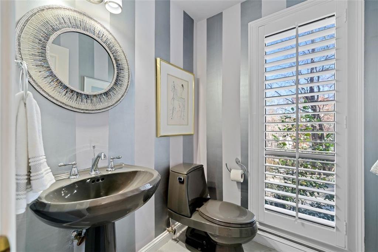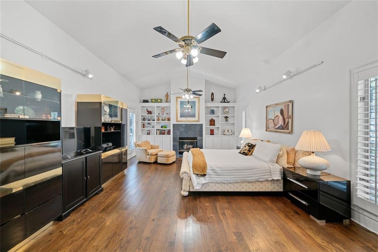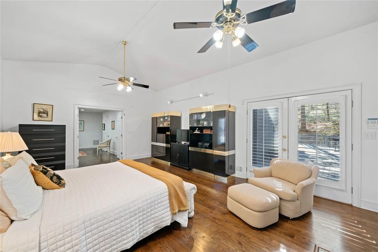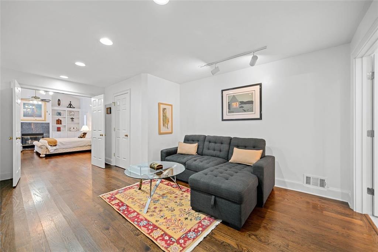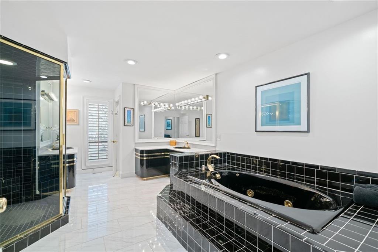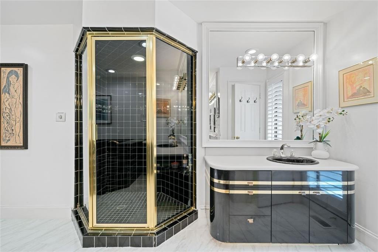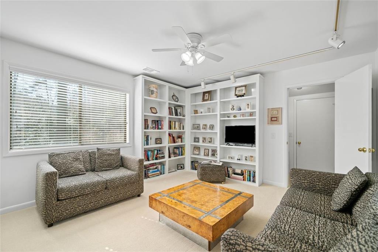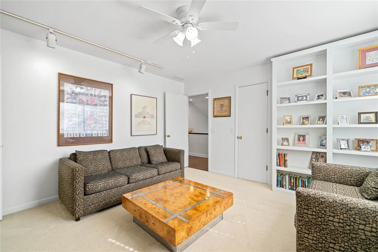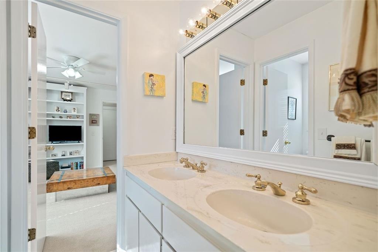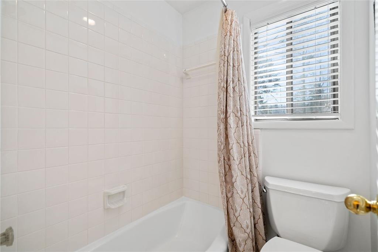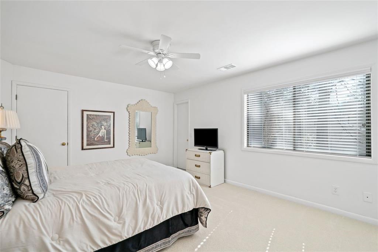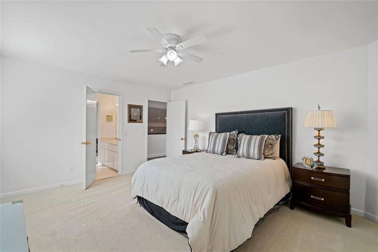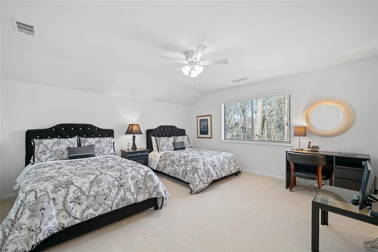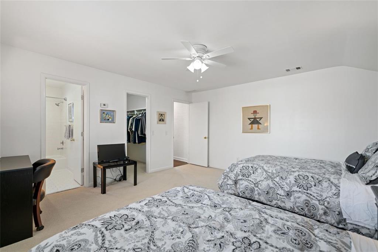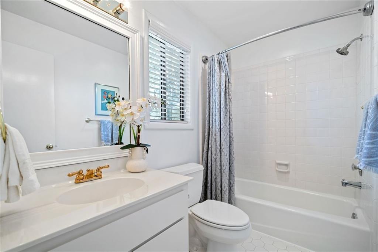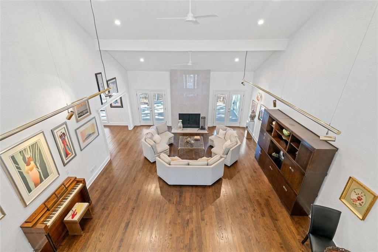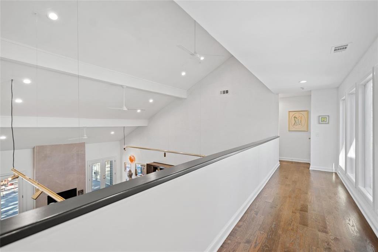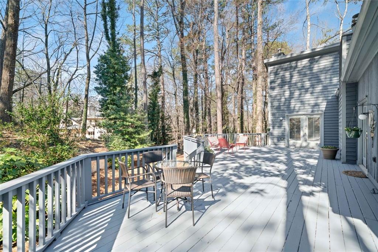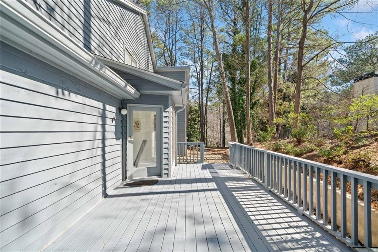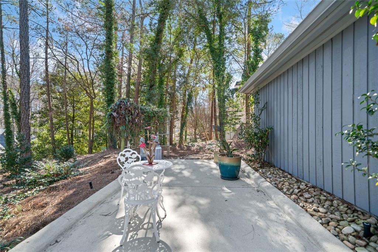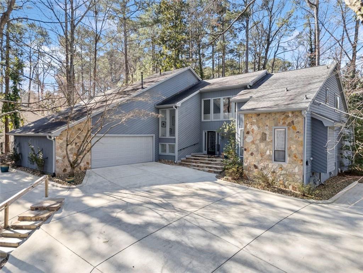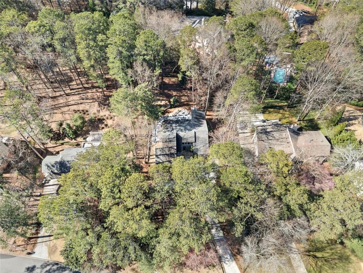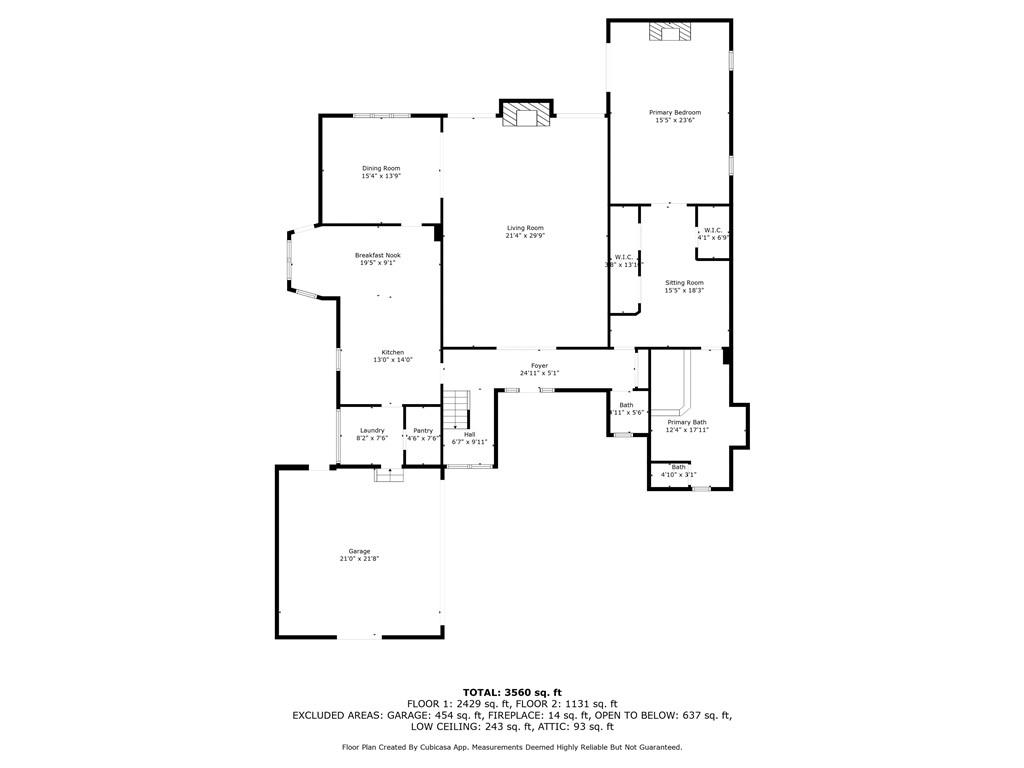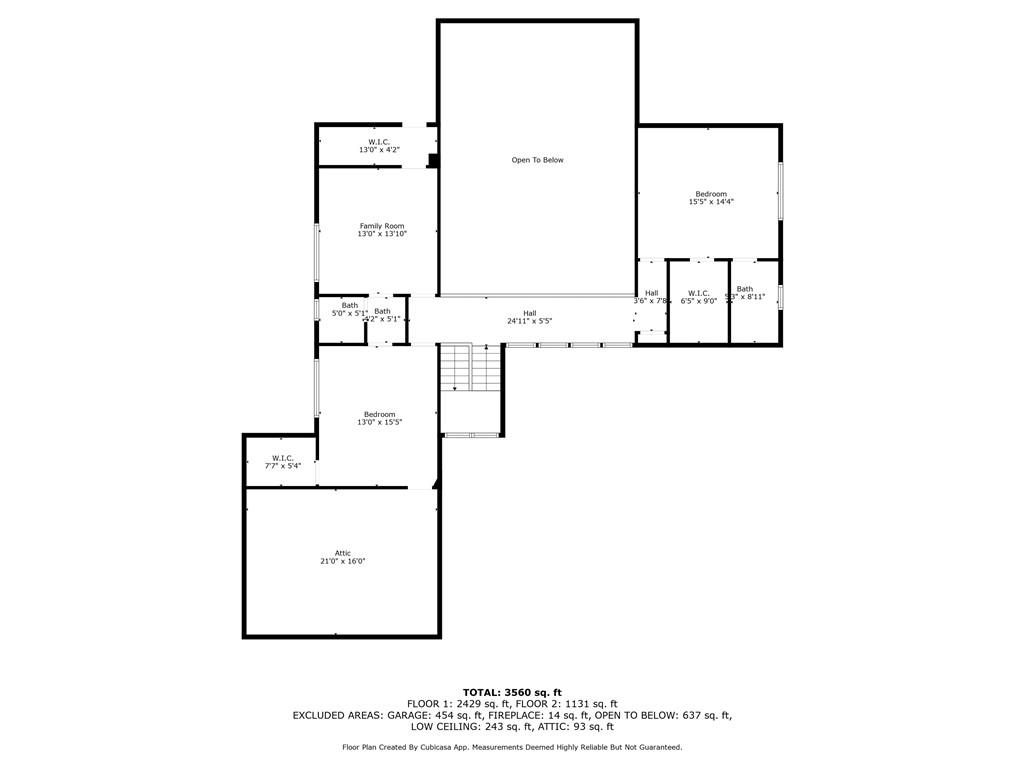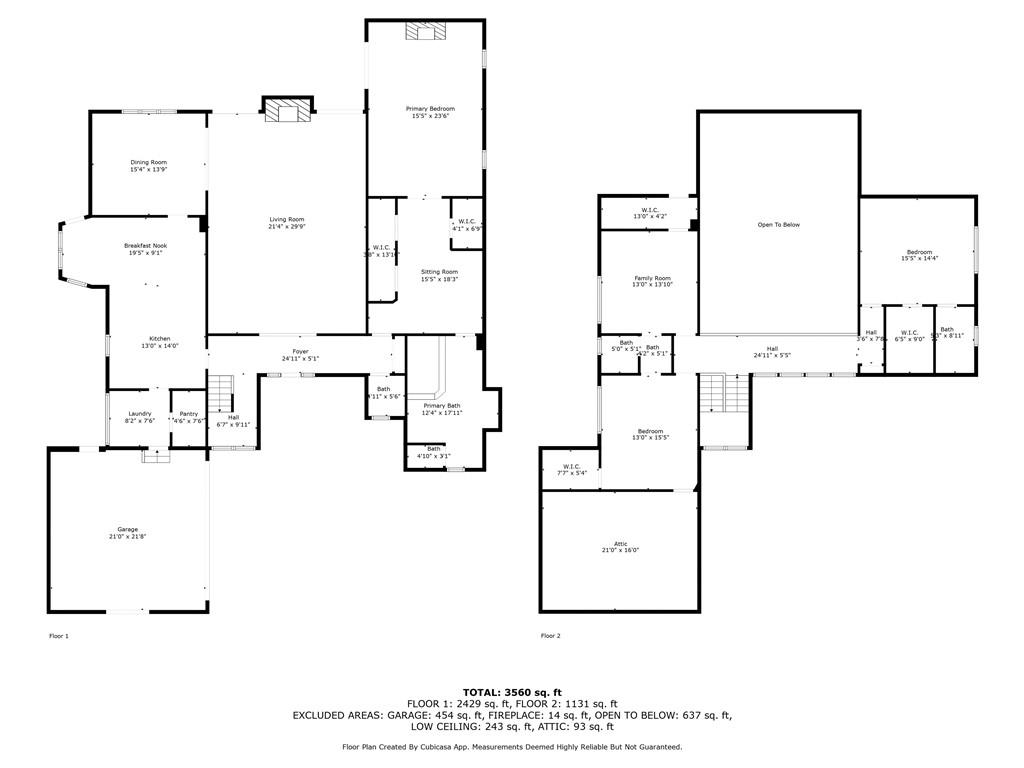990 Ivy Falls Drive
Atlanta, GA 30328
$875,000
Welcome to this gorgeous 4 Bed/3.5 Bath home perfectly situated in one of the most highly sought-after school districts! This spacious and light-filled home offers an ideal blend of comfort, style, and functionality. Enter the foyer and be wowed by the two-story fireside great room with exposed beams and recessed lighting. The main-level primary suite provides a peaceful retreat with separate sitting room, fireplace, and a luxurious en-suite bath. The expansive eat-in kitchen with large breakfast room is a chef’s dream featuring tons of cabinetry ample counter space, and abundance of natural light. A separate dining room with trey ceiling makes entertaining a breeze, and the French doors leading from the living room to outdoors extends your living space, perfect for relaxing or hosting gatherings. Three generous secondary bedrooms, each complete with substantial size closets, and two full-sized baths on the second level provide ample room for all. With an open and airy floor plan and lots of storage, this home is designed for both everyday living and entertainment. Don’t miss this opportunity to own a home in such a prime location! Schedule your private showing today!
- SubdivisionIvy Falls
- Zip Code30328
- CityAtlanta
- CountyFulton - GA
Location
- ElementaryHeards Ferry
- JuniorRidgeview Charter
- HighRiverwood International Charter
Schools
- StatusPending
- MLS #7529887
- TypeResidential
MLS Data
- Bedrooms4
- Bathrooms3
- Half Baths1
- Bedroom DescriptionMaster on Main, Sitting Room
- RoomsGreat Room - 2 Story, Office
- BasementCrawl Space
- FeaturesCathedral Ceiling(s), Disappearing Attic Stairs, Double Vanity, Entrance Foyer, Entrance Foyer 2 Story, High Ceilings 9 ft Main, His and Hers Closets, Tray Ceiling(s), Walk-In Closet(s)
- KitchenCabinets Other, Eat-in Kitchen, Kitchen Island, Pantry, Pantry Walk-In, Solid Surface Counters
- AppliancesDishwasher, Disposal, Double Oven, Gas Cooktop, Gas Water Heater, Refrigerator
- HVACCentral Air, Zoned
- Fireplaces2
- Fireplace DescriptionGas Log, Gas Starter, Great Room, Master Bedroom
Interior Details
- StyleContemporary, Modern
- ConstructionCedar, Frame, Stone
- Built In1977
- StoriesArray
- ParkingAttached, Garage, Garage Door Opener, Garage Faces Side, Kitchen Level
- FeaturesGas Grill, Private Entrance
- ServicesClubhouse, Near Schools, Pool, Tennis Court(s)
- UtilitiesCable Available, Electricity Available, Natural Gas Available, Phone Available, Sewer Available, Underground Utilities, Water Available
- SewerPublic Sewer
- Lot DescriptionBack Yard, Private, Sloped
- Lot Dimensionsx
- Acres0.6309
Exterior Details
Listing Provided Courtesy Of: Coldwell Banker Realty 404-252-4908

This property information delivered from various sources that may include, but not be limited to, county records and the multiple listing service. Although the information is believed to be reliable, it is not warranted and you should not rely upon it without independent verification. Property information is subject to errors, omissions, changes, including price, or withdrawal without notice.
For issues regarding this website, please contact Eyesore at 678.692.8512.
Data Last updated on October 4, 2025 8:47am
