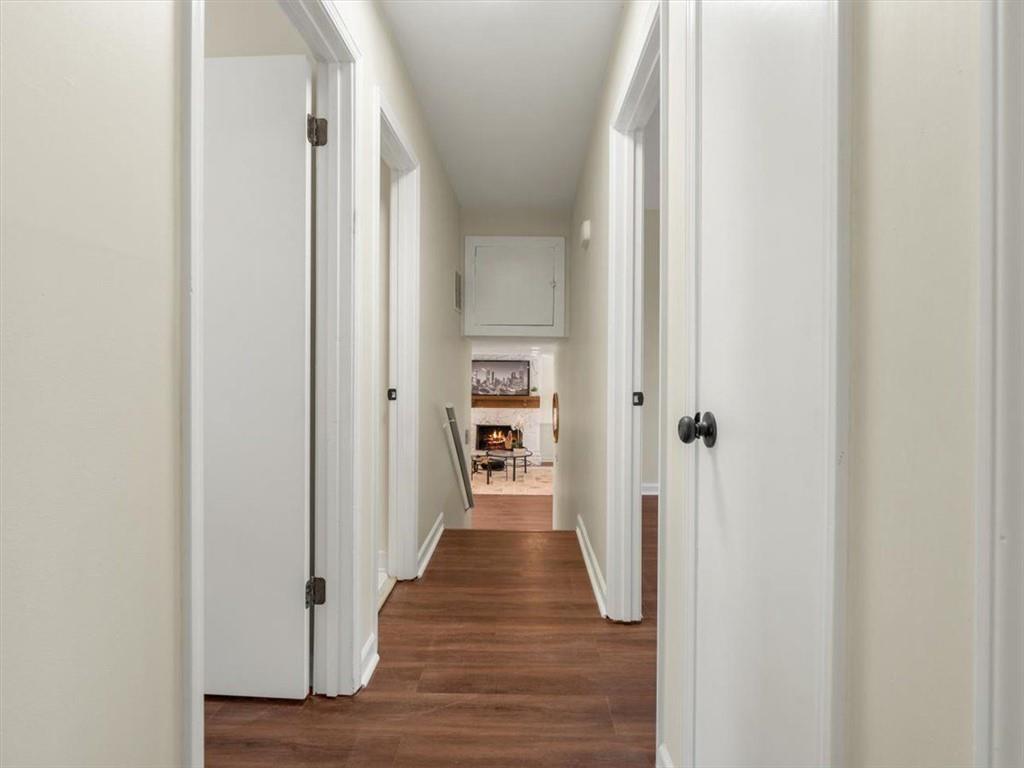6974 Clearlake Court
Peachtree Corners, GA 30360
$525,000
Price improvement! Nestled between Dunwoody and The Forum, this tastefully renovated home offers modern elegance and thoughtful upgrades throughout. The open-concept main level features a stunning kitchen with quartz countertops, a butcher block island, all-new cabinetry, and brand-new appliances. The living room features a lime-washed fireplace, while the dining room, highlighted by elegant wainscoting, leads to an open-air deck overlooking the private wooded backyard. Upstairs, you’ll find all the bedrooms, including a spacious primary suite with a renovated en-suite bathroom, along with an updated hall bath. When you park in the garage and walk inside, you enter directly into the combined laundry and mudroom, featuring a custom-built bench—the perfect spot to drop coats, shoes, and bags. The garage is equipped with remote-controlled openers, including a smart opener. The finished basement offers a versatile den space that could also serve as a fourth bedroom, with access to a covered lower-level deck and a generous backyard. Additional updates include new Hardie Plank siding around the entire exterior, a newer roof, fresh paint inside and out, new flooring throughout, smart thermostats. and so much more. Home qualifies for optional membership to the Lockridge Forest Club, offering beautiful swim, tennis and playground area with no mandatory HOA. It is also located in the Paul Duke STEM High School Cluster.
- SubdivisionDunwoody Forest
- Zip Code30360
- CityPeachtree Corners
- CountyGwinnett - GA
Location
- ElementaryPeachtree
- JuniorPinckneyville
- HighNorcross
Schools
- StatusActive
- MLS #7529896
- TypeResidential
- SpecialInvestor Owned, No disclosures from Seller
MLS Data
- Bedrooms3
- Bathrooms2
- Half Baths1
- RoomsBonus Room, Family Room, Laundry, Office
- BasementDaylight, Finished Bath, Finished, Exterior Entry, Interior Entry, Walk-Out Access
- FeaturesHigh Ceilings 9 ft Lower, High Ceilings 9 ft Main, High Ceilings 9 ft Upper, High Speed Internet, Recessed Lighting, Smart Home, Walk-In Closet(s)
- KitchenBreakfast Bar, Cabinets White, Kitchen Island, Eat-in Kitchen, Pantry, View to Family Room, Stone Counters
- AppliancesDishwasher, Energy Star Appliances, Refrigerator, Gas Range, Gas Water Heater, Microwave, Range Hood, Self Cleaning Oven, ENERGY STAR Qualified Water Heater
- HVACCeiling Fan(s), Central Air, Electric, ENERGY STAR Qualified Equipment, Zoned
- Fireplaces1
- Fireplace DescriptionLiving Room, Masonry, Stone, Wood Burning Stove
Interior Details
- StyleMid-Century Modern
- ConstructionHardiPlank Type
- Built In1978
- StoriesArray
- ParkingGarage Door Opener, Driveway, Garage, Garage Faces Front, Attached
- FeaturesGarden, Lighting, Rear Stairs, Balcony
- ServicesPool, Clubhouse
- UtilitiesCable Available, Electricity Available, Natural Gas Available, Phone Available, Sewer Available, Underground Utilities, Water Available
- SewerPublic Sewer
- Lot DescriptionBack Yard, Cul-de-sac Lot, Wooded
- Lot Dimensionsx
- Acres0.27
Exterior Details
Listing Provided Courtesy Of: Keller Williams Realty Peachtree Rd. 404-419-3500

This property information delivered from various sources that may include, but not be limited to, county records and the multiple listing service. Although the information is believed to be reliable, it is not warranted and you should not rely upon it without independent verification. Property information is subject to errors, omissions, changes, including price, or withdrawal without notice.
For issues regarding this website, please contact Eyesore at 678.692.8512.
Data Last updated on April 15, 2025 7:57pm




























