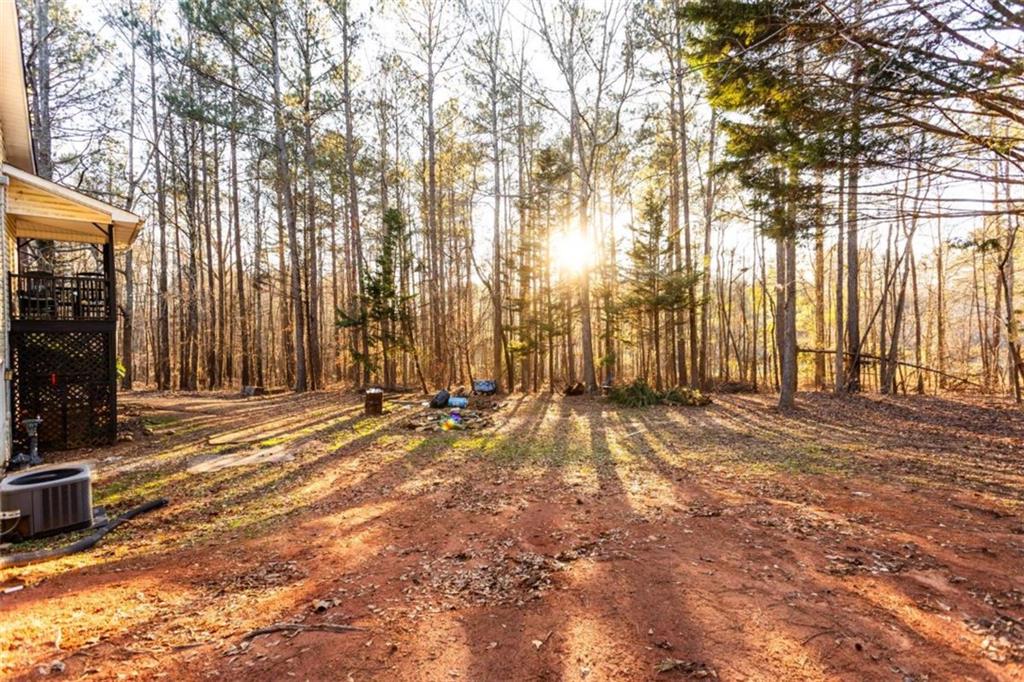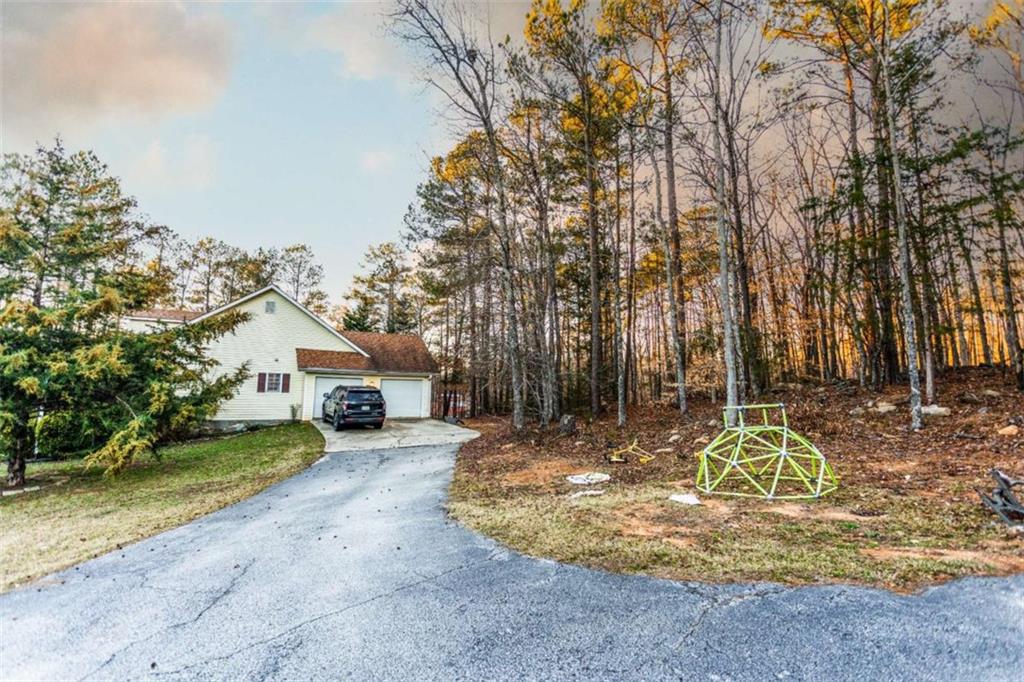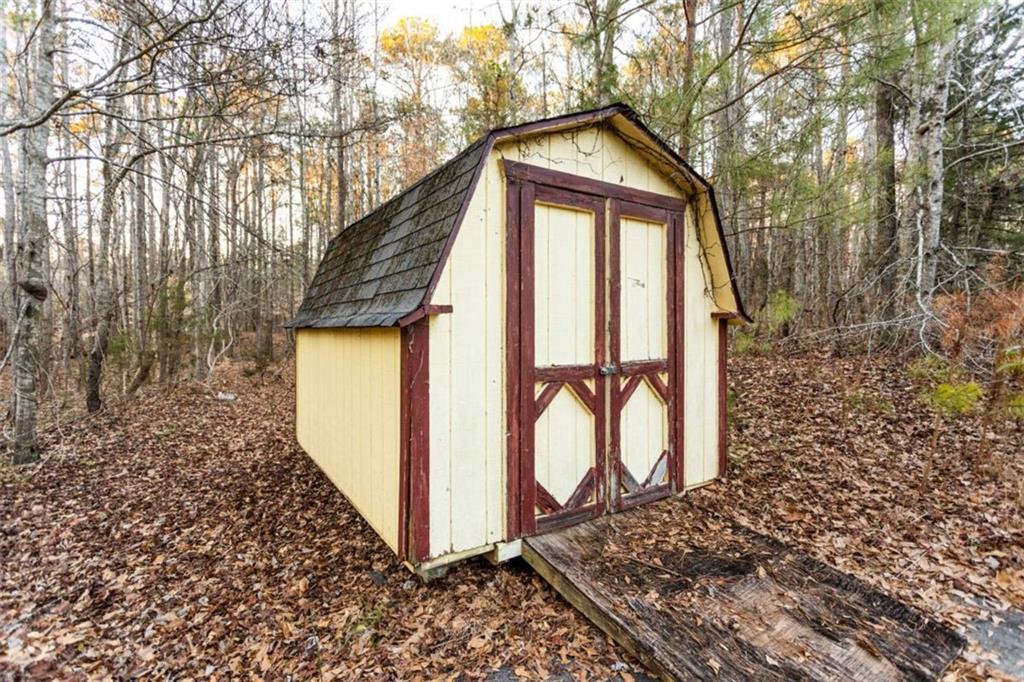312 Henderson Mill Road
Mansfield, GA 30055
$384,950
Charming Country Retreat Awaits in Mansfield, GA! Nestled on a sprawling 6.12 acres of serene, wooded landscape, this picturesque single-family home is a hidden gem that offers both tranquility and space for all your dreams. With an inviting split bedroom plan, this 3-bedroom, 2-bath residence is designed for both comfort and functionality, making it the perfect haven for families seeking room to grow. The thoughtfully designed split bedroom layout ensures privacy for all with the Primary bedroom a good distance away from the two additional bedrooms that are located on the main level, perfect for children, guests, or a home office. The expansive unfinished basement presents endless possibilities! Use it for storage, a workshop, or transform it into your dream space-perhaps a game room or home theater. The choice is yours! Come enjoy morning coffee or evening sunsets on the charming wrap-around porch, where you can soak in the peaceful sounds of nature. The screened-in porch is perfect for bug-free relaxation, while the grilling deck on the back invites weekend barbecues and outdoor gatherings. The two-car garage offers plenty of additional storage for tools, bikes, and seasonal equipment. Come embrace the beauty of nature on your beautifully wooded lot, offering privacy and space to explore. Whether you want to create your own hiking trails, have a garden, or simply enjoy the scenery, this property provides the ideal backdrop while also being located in the charming town of Mansfield, GA; you'll enjoy a peaceful rural lifestyle while remaining conveniently close to local amenities, schools, and recreational activities. Experience the perfect balance of country living and modern convenience. Your dream home is just a showing away! Call now to make it yours!
- SubdivisionN/a
- Zip Code30055
- CityMansfield
- CountyJasper - GA
Location
- ElementaryWashington Park
- JuniorJasper County
- HighJasper County
Schools
- StatusActive
- MLS #7529960
- TypeResidential
MLS Data
- Bedrooms3
- Bathrooms2
- Bedroom DescriptionMaster on Main, Roommate Floor Plan, Split Bedroom Plan
- RoomsLaundry
- BasementBath/Stubbed, Exterior Entry, Unfinished
- FeaturesHigh Speed Internet, Walk-In Closet(s)
- KitchenCabinets Stain
- AppliancesDishwasher, Microwave, Refrigerator, Washer
- HVACCentral Air
- Fireplace DescriptionFire Pit
Interior Details
- StyleCountry, Ranch
- ConstructionVinyl Siding
- Built In2000
- StoriesArray
- ParkingGarage
- FeaturesPrivate Entrance, Storage
- ServicesGated
- UtilitiesWell, Electricity Available
- SewerSeptic Tank
- Lot DescriptionFlag Lot, Wooded
- Acres6.12
Exterior Details
Listing Provided Courtesy Of: Morris Realty Co., LLC 770-369-5560

This property information delivered from various sources that may include, but not be limited to, county records and the multiple listing service. Although the information is believed to be reliable, it is not warranted and you should not rely upon it without independent verification. Property information is subject to errors, omissions, changes, including price, or withdrawal without notice.
For issues regarding this website, please contact Eyesore at 678.692.8512.
Data Last updated on August 23, 2025 11:19pm



























































