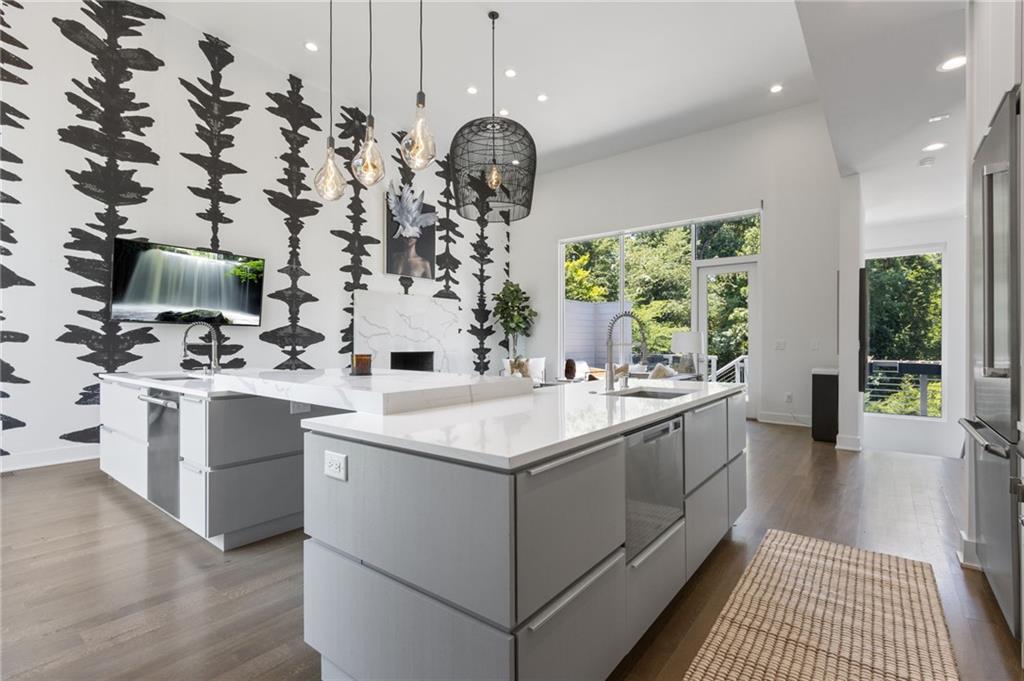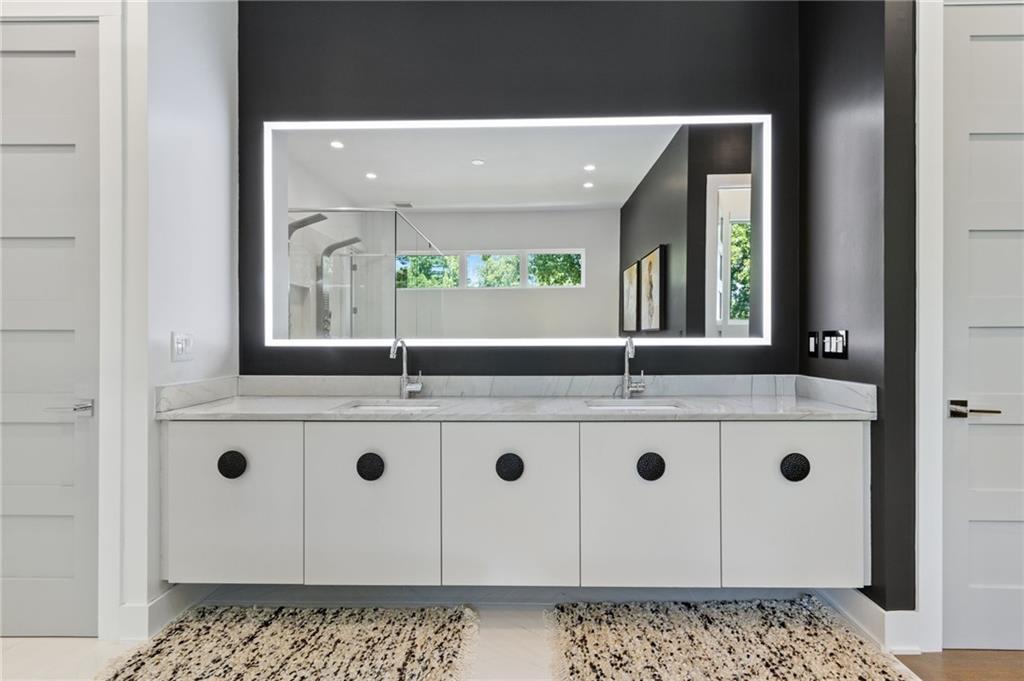1002 Citadel Drive NE
Atlanta, GA 30324
$2,350,000
This custom contemporary masterpiece offers the perfect blend of luxury, functionality, and modern design. With clean lines, open spaces and high-end finishes. This home is designed for both comfort and sophistication. The main level boasts soaring 16-foot ceilings and an abundance of natural light creating a bright and airy ambiance. The living area flows impeccably into the chef’s dream kitchen which is equipped with a dual working station, with sinks and dishwashers, custom cabinetry, top-of-line appliances such as Thermador. The upper level features two ensuite bedrooms which includes the oversized primary bedroom with a spa-inspired bathroom with a glass enclosed walk- in shower, separate soaking tub, fully automated toto bidet washlet, dual vanities, plus a generous walk-in closet. The lower level also features two ensuite bedrooms, ample closet space and a living area. This floor plan provides comfort for your guests. Resort-style saline heated pool and an outdoor kitchen with gas grill, ice maker, refrigerator, makes it the ideal home for entertaining and relaxation. Recently installed solar panels heightens the home’s efficiency. This contemporary masterpiece is designed for those who appreciate modern luxury, seamless indoor-outdoor living, and high end craftmanship. A rare find that combines elegance with practicality, this home is perfect!
- SubdivisionLavista Park
- Zip Code30324
- CityAtlanta
- CountyDekalb - GA
Location
- ElementaryBriar Vista
- JuniorDruid Hills
- HighDruid Hills
Schools
- StatusActive
- MLS #7530088
- TypeResidential
MLS Data
- Bedrooms4
- Bathrooms4
- Half Baths1
- Bedroom DescriptionOversized Master
- BasementFinished
- FeaturesDouble Vanity, Entrance Foyer, High Ceilings 10 ft Main, Walk-In Closet(s)
- KitchenBreakfast Bar, Cabinets Other, Eat-in Kitchen, Keeping Room, Kitchen Island, Pantry Walk-In, Stone Counters, Wine Rack
- AppliancesDishwasher, Disposal, Electric Oven/Range/Countertop, Gas Cooktop, Microwave, Range Hood, Refrigerator
- HVACCentral Air
- Fireplaces1
Interior Details
- StyleContemporary
- ConstructionBrick 4 Sides, HardiPlank Type
- Built In2017
- StoriesArray
- PoolHeated, In Ground, Private
- ParkingAttached, Garage
- FeaturesPrivate Yard
- UtilitiesCable Available, Electricity Available, Natural Gas Available, Phone Available, Sewer Available, Water Available
- SewerPublic Sewer
- Lot DescriptionBack Yard, Level
- Lot Dimensions210 x 75
- Acres0.49
Exterior Details
Listing Provided Courtesy Of: Atlanta Fine Homes Sotheby's International 404-237-5000

This property information delivered from various sources that may include, but not be limited to, county records and the multiple listing service. Although the information is believed to be reliable, it is not warranted and you should not rely upon it without independent verification. Property information is subject to errors, omissions, changes, including price, or withdrawal without notice.
For issues regarding this website, please contact Eyesore at 678.692.8512.
Data Last updated on March 30, 2025 7:21pm




























