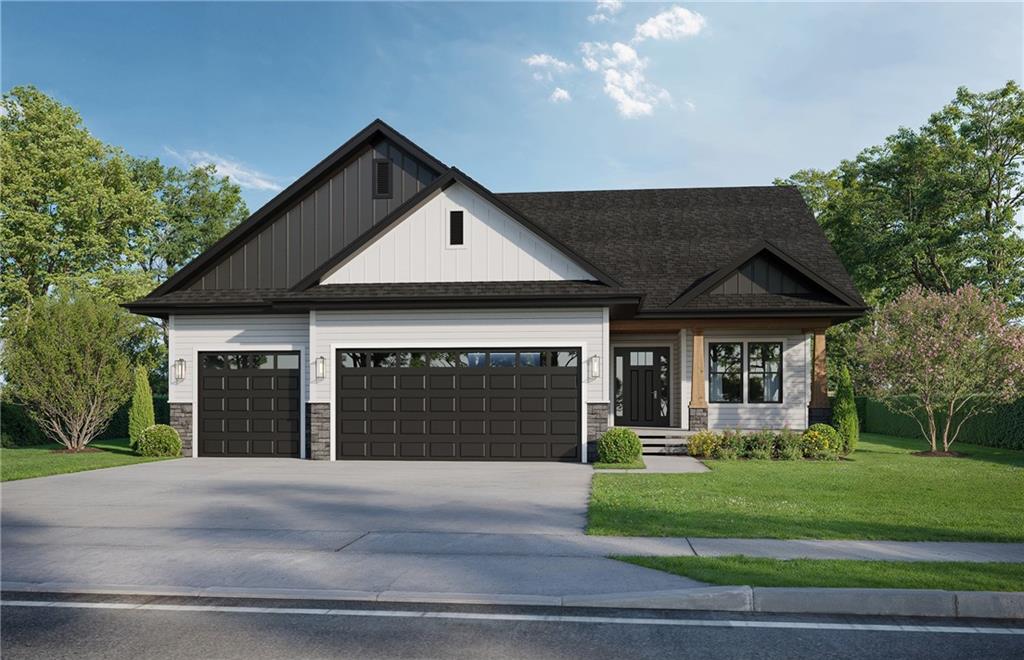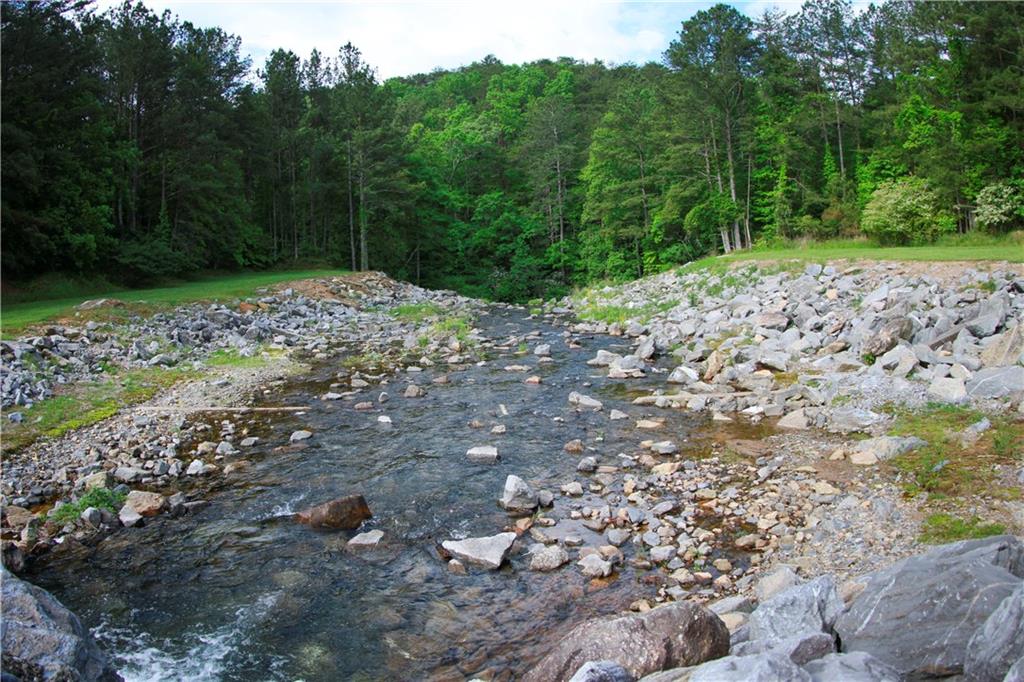113 Ash Court
Waleska, GA 30183
$500,000
Seller is offering $5,000 toward buyer’s closing costs with a binding agreement on or before November 30, 2025. Beautiful Craftsman ranch with a three-car garage—a rare find in the sought-after Lake Arrowhead neighborhood. This to-be-built home will sit on a .58-acre lot in a quiet cul-de-sac. Exterior colors to be selected with buyer approval. Enjoy a brand-new home with top-tier amenities and an open layout that connects the kitchen, fireside family room, and dining area. Flexible living spaces include a 300-square-foot bonus room upstairs. The serene primary suite features a tiled shower, dual vanity, and large walk-in closet. Two secondary bedrooms share a full bath on the opposite side of the home for added privacy. The laundry/mud room is tucked away for an easy transition from the kitchen level. A covered rear porch invites you to relax and take in the natural surroundings. Arrowhead Homes delivers superior craftsmanship and a well-built home. The Lake Arrowhead community features a spring-fed, 540-acre lake with 20 miles of shoreline and depths reaching 80 feet, surrounded by scenic mountains. Outdoor enthusiasts can explore miles of hiking trails for all skill levels. Resort-style amenities include a championship 18-hole golf course, Clubhouse & Grill, two pools, tennis and pickleball courts, pavilions, playgrounds, a dog park, and more. Located just one hour north of Atlanta’s airport, this is an ideal year-round retreat in the heart of the North Georgia Mountains.
- SubdivisionLake Arrowhead
- Zip Code30183
- CityWaleska
- CountyCherokee - GA
Location
- ElementaryR. M. Moore
- JuniorTeasley
- HighCherokee
Schools
- StatusActive
- MLS #7530340
- TypeResidential
MLS Data
- Bedrooms3
- Bathrooms2
- Bedroom DescriptionMaster on Main, Roommate Floor Plan
- RoomsBonus Room
- FeaturesEntrance Foyer, High Ceilings 9 ft Lower, High Ceilings 9 ft Main, Tray Ceiling(s), Vaulted Ceiling(s)
- KitchenBreakfast Bar, Cabinets White, Eat-in Kitchen, Kitchen Island, Pantry, Stone Counters, View to Family Room
- AppliancesDishwasher, Disposal, Electric Range, Range Hood
- HVACCeiling Fan(s), Central Air, Heat Pump, Zoned
- Fireplaces1
- Fireplace DescriptionElectric, Family Room, Ventless
Interior Details
- StyleCraftsman, Farmhouse, Ranch
- ConstructionCement Siding, HardiPlank Type, Stone
- Built In2025
- StoriesArray
- ParkingAttached, Garage Door Opener, Driveway, Garage
- FeaturesPrivate Entrance, Private Yard
- ServicesClubhouse, Fishing, Gated, Golf, Homeowners Association, Lake, Park, Pickleball, Playground, Pool, Restaurant, Tennis Court(s)
- UtilitiesCable Available, Electricity Available, Phone Available, Sewer Available, Water Available
- Lot DescriptionCul-de-sac Lot, Front Yard, Wooded
- Lot Dimensionsx
- Acres0.58
Exterior Details
Listing Provided Courtesy Of: Path & Post Real Estate 404-334-2402

This property information delivered from various sources that may include, but not be limited to, county records and the multiple listing service. Although the information is believed to be reliable, it is not warranted and you should not rely upon it without independent verification. Property information is subject to errors, omissions, changes, including price, or withdrawal without notice.
For issues regarding this website, please contact Eyesore at 678.692.8512.
Data Last updated on January 7, 2026 6:35pm
















