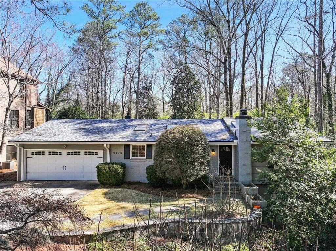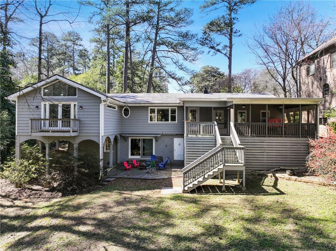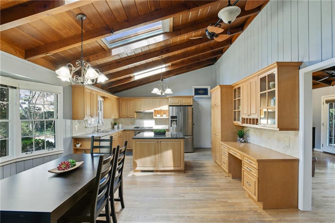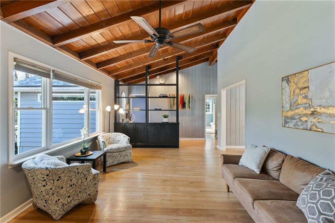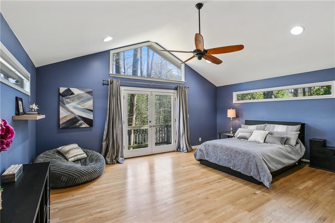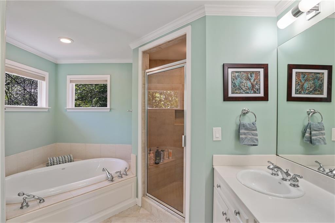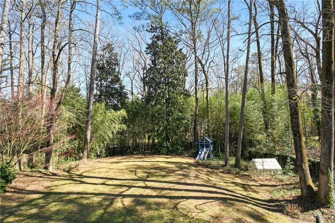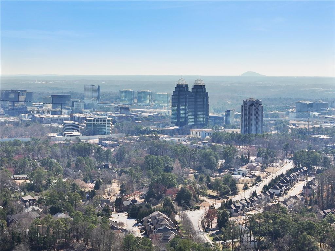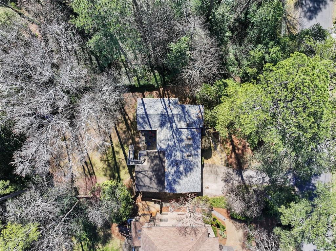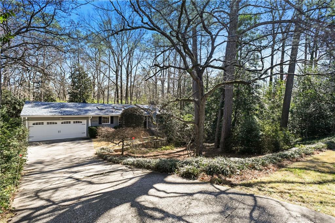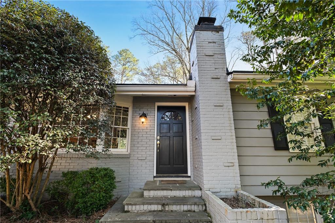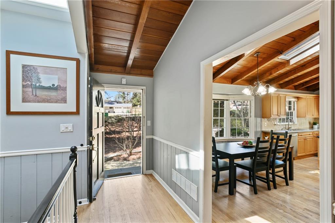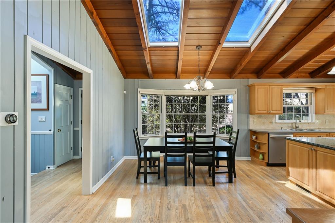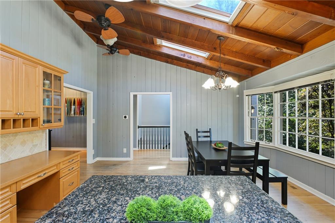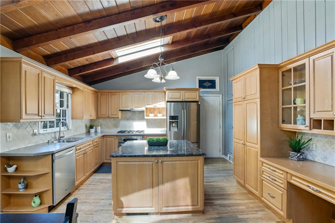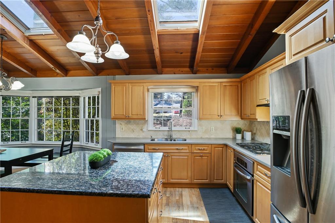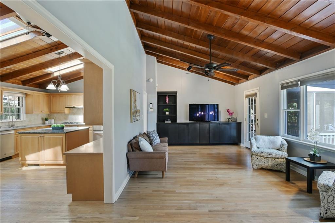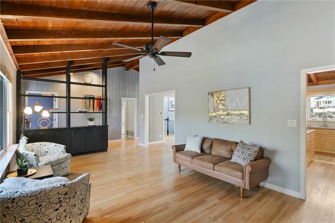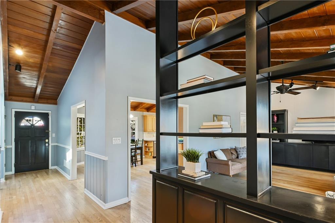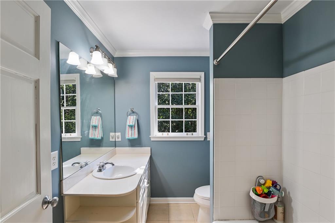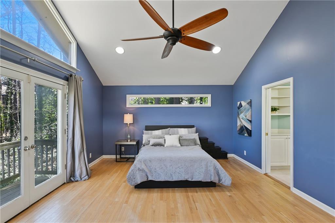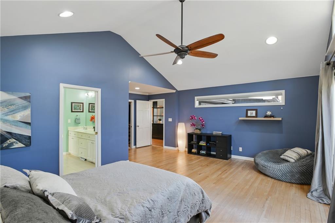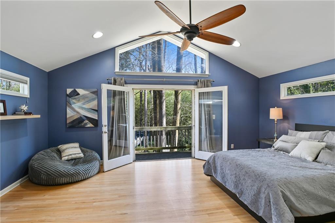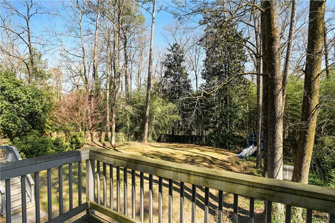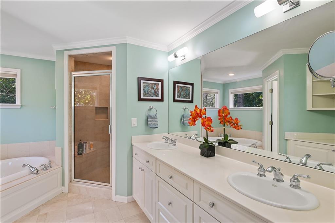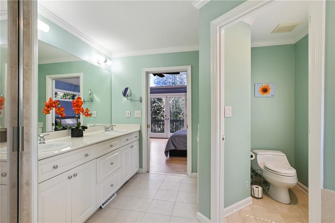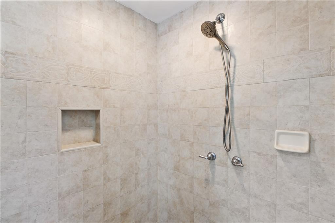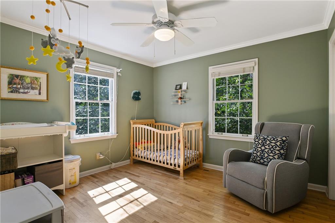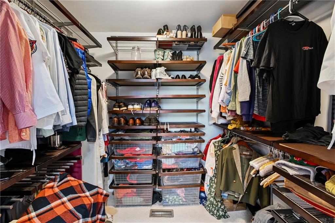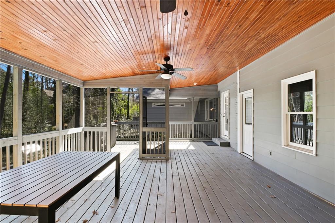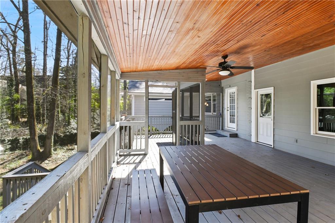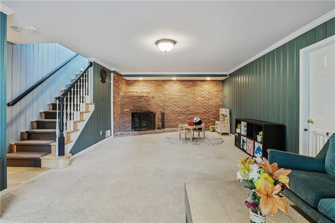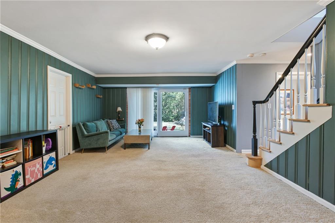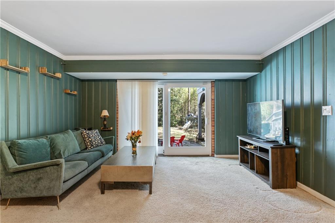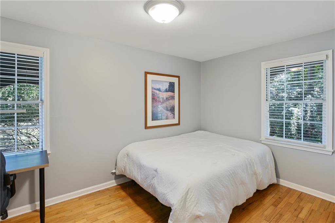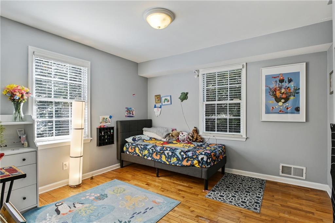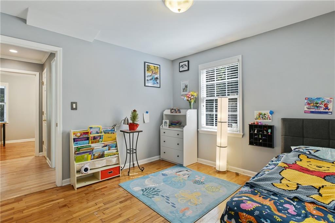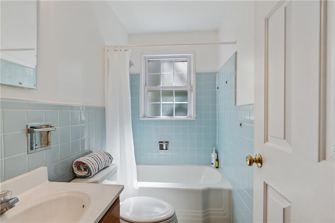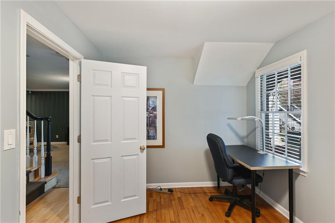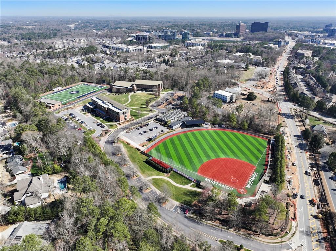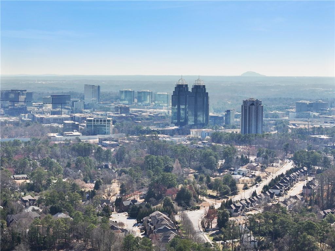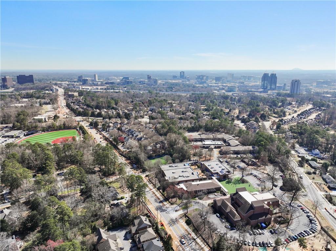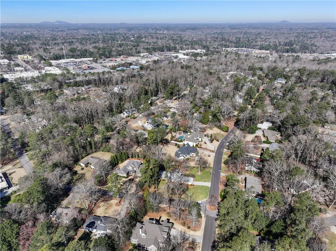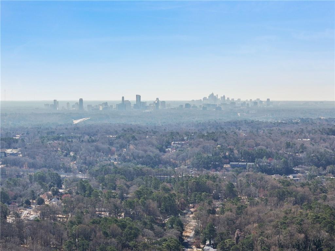6275 Hunting Creek Road
Atlanta, GA 30328
$710,000
Welcome to 6275 Hunting Creek Road, a charming 4-bedroom, 3-bathroom ranch home w/ finished terrace level in the heart of Sandy Springs. This spacious 2,815-square-foot residence features a NEW roof and a large, private, fenced backyard, perfect for outdoor activities, entertaining, or simply relaxing in your own private oasis. The open-concept main level boasts hardwood floors, vaulted ceilings, and a seamless flow between the living, dining, and kitchen areas. The kitchen is well-equipped with stainless steel appliances, granite countertops, an island, and raised panel cabinetry, making it ideal for both everyday use and entertaining. The expansive owner's suite offers a walk-in closet, a private balcony, and an en-suite bathroom with a double vanity, tile shower, and garden tub. Downstairs, the finished basement features a cozy fireplace, providing additional living space, while the unfinished storage area adds extra convenience. The home also includes a screened porch and a patio, creating even more opportunities for enjoying the outdoors. This property is move-in ready, making it an excellent option for homeowners looking to personalize their space with updates over time. It’s also a fantastic opportunity for investors seeking to expand the home’s footprint and maximize its potential through renovations. newer electric/Trane HVAC/Geospring hybrid heat pump water heater. Located in the desirable Mount Vernon Woods community, residents can access upgraded swimming and tennis facilities. The home is within walking distance of Sandy Springs attractions, including local shops, restaurants, and the farmer's market, and is just minutes from Perimeter Mall, "Pill Hill," and major highways like GA-400 and I-285. Whether you're looking for a comfortable home to settle into or a promising investment opportunity, this home offers both charm and potential in an unbeatable location.
- SubdivisionMount Vernon Woods
- Zip Code30328
- CityAtlanta
- CountyFulton - GA
Location
- ElementaryWoodland - Fulton
- JuniorSandy Springs
- HighNorth Springs
Schools
- StatusActive
- MLS #7530341
- TypeResidential
MLS Data
- Bedrooms4
- Bathrooms3
- Bedroom DescriptionMaster on Main, Oversized Master
- RoomsDen, Family Room, Great Room
- BasementExterior Entry, Finished, Finished Bath, Full, Interior Entry
- FeaturesDouble Vanity, Entrance Foyer, High Ceilings 9 ft Main, Walk-In Closet(s)
- KitchenBreakfast Bar, Breakfast Room, Cabinets Stain, Kitchen Island, Pantry, Solid Surface Counters, Stone Counters
- AppliancesDishwasher, Disposal, Gas Range, Refrigerator
- HVACCeiling Fan(s), Central Air
- Fireplaces1
- Fireplace DescriptionBasement
Interior Details
- StyleRanch, Traditional
- ConstructionBrick 4 Sides, Frame
- Built In1952
- StoriesArray
- ParkingDriveway, Garage, Garage Door Opener, Kitchen Level
- ServicesHomeowners Association, Near Shopping, Pool, Tennis Court(s)
- UtilitiesCable Available, Electricity Available, Natural Gas Available
- SewerPublic Sewer
- Lot DescriptionLandscaped, Level, Private
- Lot Dimensionsx
- Acres0.6479
Exterior Details
Listing Provided Courtesy Of: Keller Williams Buckhead 404-604-3800

This property information delivered from various sources that may include, but not be limited to, county records and the multiple listing service. Although the information is believed to be reliable, it is not warranted and you should not rely upon it without independent verification. Property information is subject to errors, omissions, changes, including price, or withdrawal without notice.
For issues regarding this website, please contact Eyesore at 678.692.8512.
Data Last updated on October 4, 2025 8:47am
