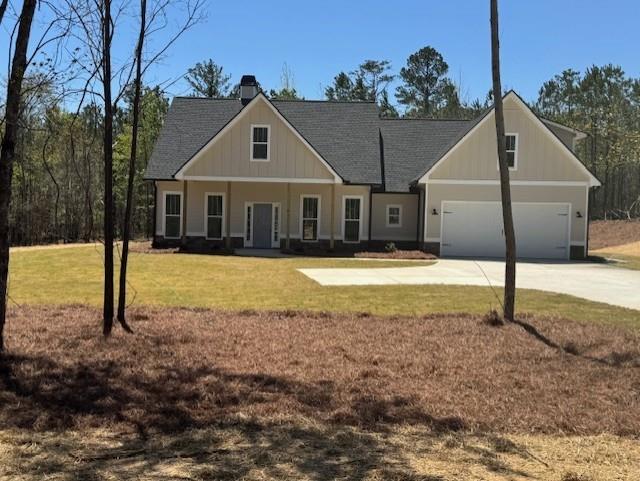1010 Susie Pope Road
Buchanan, GA 30113
$464,900
NEW HOME ON GORGEOUS 5 ACRE TRACT! This one has it all! 3BR/2BA with possible 4th BR+full BA option- A rocking chair front and back porch is the perfect spot to sit and enjoy the sounds of nature. This beautiful ranch floorpan features a to die for primary suite, 2 additional main level secondary bedrooms with walk in closets and a shared full bath. Plus+ another spacious unfinished upstairs bedroom retreat with private bath can be completed for future expansion. Stunning entry foyer has separate dining room with custom molding greeted with an open concept that boast a dreamy chef's kitchen with granite countertops and oversized island with additional seating, open shelves, cabinetry w/glass accents, custom range hood, and massive custom walk in pantry. Oversized laundry room has mud sink and a custom built hall tree with bench seating leads you in from the 2 car garage. Vaulted great room with stained floating shelves and custom cabinetry on each side of stone accent fireplace for additional storage. The Master Suite features large walk in closet, his/hers vanities, soaking tub with tile surround, and tile shower. French doors lead to the covered back porch that is perfecting for wildlife watching or entertaining friends. -LVP flooring in great room, dining and kitchen, tile flooring in master bath - Don't miss this opportunity to make this your homestead. $5,000 closing in incentive with builder preferred lender. Move in Date ready 04/15/2025.
- Zip Code30113
- CityBuchanan
- CountyHaralson - GA
Location
- ElementaryHaralson - Other
- JuniorHaralson - Other
- HighHaralson - Other
Schools
- StatusActive Under Contract
- MLS #7530518
- TypeResidential
MLS Data
- Bedrooms4
- Bathrooms3
- Bedroom DescriptionMaster on Main, Split Bedroom Plan
- RoomsBonus Room, Great Room
- FeaturesCrown Molding, Disappearing Attic Stairs, Double Vanity, Entrance Foyer, High Ceilings 9 ft Main, High Speed Internet, Low Flow Plumbing Fixtures, Vaulted Ceiling(s), Walk-In Closet(s)
- KitchenCabinets White, Keeping Room, Kitchen Island, Pantry Walk-In, Solid Surface Counters, View to Family Room
- AppliancesDishwasher, Electric Range, Electric Water Heater, Energy Star Appliances, Range Hood
- HVACCeiling Fan(s), Central Air, Electric
- Fireplaces1
- Fireplace DescriptionFactory Built, Gas Starter, Great Room, Raised Hearth
Interior Details
- StyleFarmhouse, Ranch, Traditional
- ConstructionHardiPlank Type
- Built In2025
- StoriesArray
- ParkingAttached, Garage, Garage Door Opener, Garage Faces Front, Kitchen Level, Level Driveway
- FeaturesPrivate Yard, Rain Gutters
- UtilitiesCable Available, Electricity Available, Phone Available, Water Available
- SewerSeptic Tank
- Lot DescriptionBack Yard, Front Yard, Landscaped, Private, Wooded
- Acres5
Exterior Details
Listing Provided Courtesy Of: Allen and Associates Realty, LLC. 678-903-7110

This property information delivered from various sources that may include, but not be limited to, county records and the multiple listing service. Although the information is believed to be reliable, it is not warranted and you should not rely upon it without independent verification. Property information is subject to errors, omissions, changes, including price, or withdrawal without notice.
For issues regarding this website, please contact Eyesore at 678.692.8512.
Data Last updated on May 15, 2025 7:23am






































