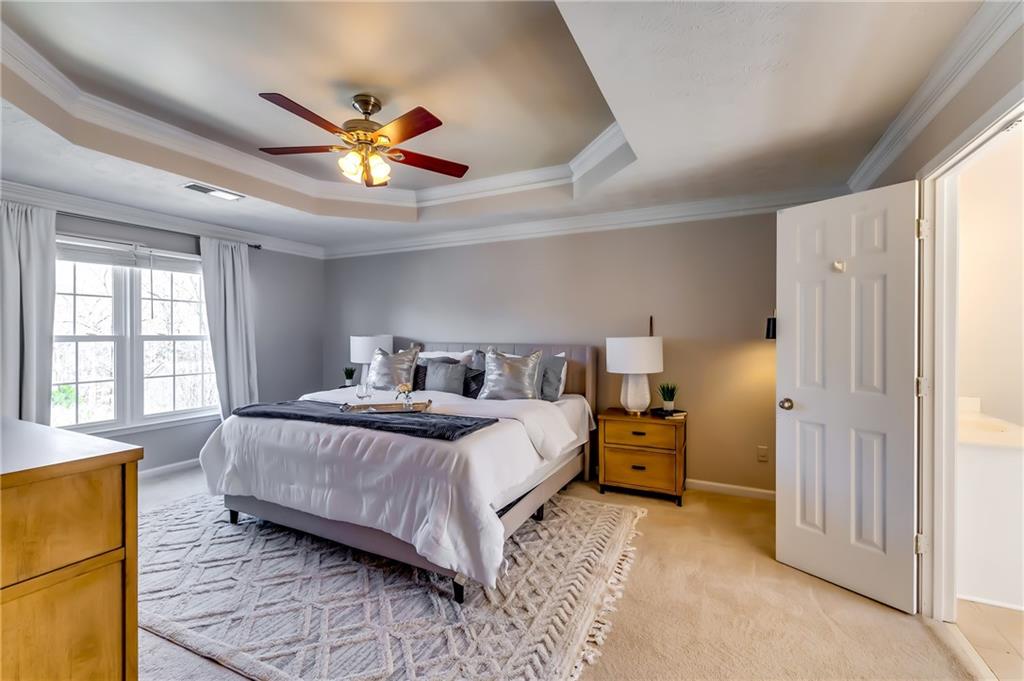845 Connell Lane
Lawrenceville, GA 30044
$495,000
Welcome to 845 Connell Lane! This stunning 5-bedroom, 3. 5-bathroom home features a finished basement suite that provides ample comfort and space. You will be impressed by the welcoming space the foyer provides. The entrance reveals a double family and bonus room with a gas fireplace and large picture window offering an abundance of natural light. The main level and basement have modern scratch-resistant, waterproof luxury laminate floors. The updated kitchen boasts a spacious eating area, quartz island, stainless steel appliances and soft-close cabinets, making the kitchen an inviting space to spend time in. The formal dining room offers ample seating for large gatherings and entertaining. On the upper level the owner's suite includes a walk-in closet and an ensuite bathroom with dual vanities, garden tub, and separate shower. With three additional bedrooms, a full bath and a laundry room, you will find daily task and activities convenient. As you head down to the basement suite you will be pleasantly surprised by this versatile space, perfect for a home office, in-law suite or even a teen den. The oversized two car garage has an additional storage room that may even serve as a wine cellar. Outside, the private backyard features a double wood deck ideal for outdoor activities like grilling, gardening or simply enjoying the fire pit on a cozy evening. This home is located in the award-winning Brookwood School District. Close to Downtown Lawrenceville and Snellville, shopping, restaurants, and parks! Situated in a vibrant neighborhood with excellent amenities, Welcome Home!
- SubdivisionFlowers Crossing
- Zip Code30044
- CityLawrenceville
- CountyGwinnett - GA
Location
- StatusActive
- MLS #7530610
- TypeResidential
MLS Data
- Bedrooms5
- Bathrooms3
- Half Baths1
- Bedroom DescriptionRoommate Floor Plan
- RoomsAttic, Basement, Bathroom, Bedroom, Den, Family Room, Great Room, Office
- BasementDaylight, Exterior Entry, Finished, Finished Bath, Interior Entry, Partial
- FeaturesDisappearing Attic Stairs, Double Vanity, Entrance Foyer, Tray Ceiling(s)
- KitchenCabinets Other, Cabinets White, Eat-in Kitchen, Kitchen Island, Stone Counters
- AppliancesDishwasher, Disposal, Dryer, Gas Oven/Range/Countertop, Gas Range, Gas Water Heater, Microwave, Range Hood, Refrigerator, Washer
- HVACCeiling Fan(s), Central Air, Electric
- Fireplaces1
- Fireplace DescriptionGas Starter
Interior Details
- StyleTraditional
- ConstructionCement Siding, Concrete, HardiPlank Type
- Built In1989
- StoriesArray
- ParkingDriveway, Garage, Garage Door Opener, Garage Faces Side
- FeaturesPrivate Yard
- ServicesClubhouse, Homeowners Association, Playground, Pool, Street Lights, Tennis Court(s)
- UtilitiesCable Available, Electricity Available, Natural Gas Available, Phone Available, Sewer Available, Water Available
- SewerPublic Sewer
- Lot DescriptionBack Yard, Cul-de-sac Lot, Front Yard
- Lot Dimensionsx 75
- Acres0.32
Exterior Details
Listing Provided Courtesy Of: Dwelli Inc. 833-839-3554

This property information delivered from various sources that may include, but not be limited to, county records and the multiple listing service. Although the information is believed to be reliable, it is not warranted and you should not rely upon it without independent verification. Property information is subject to errors, omissions, changes, including price, or withdrawal without notice.
For issues regarding this website, please contact Eyesore at 678.692.8512.
Data Last updated on April 15, 2025 7:57pm















































