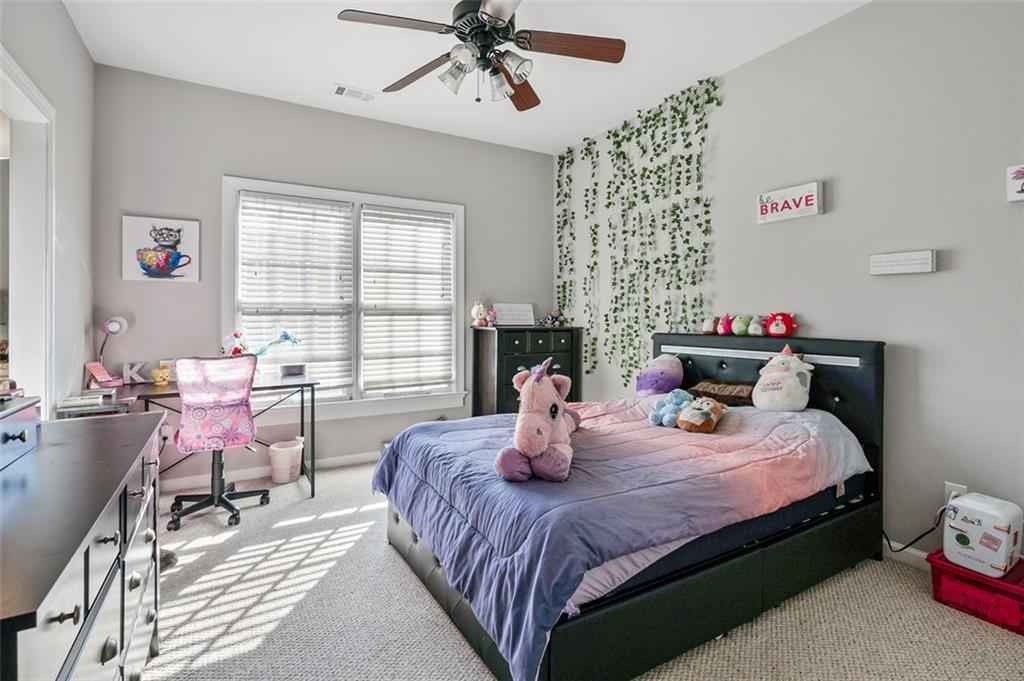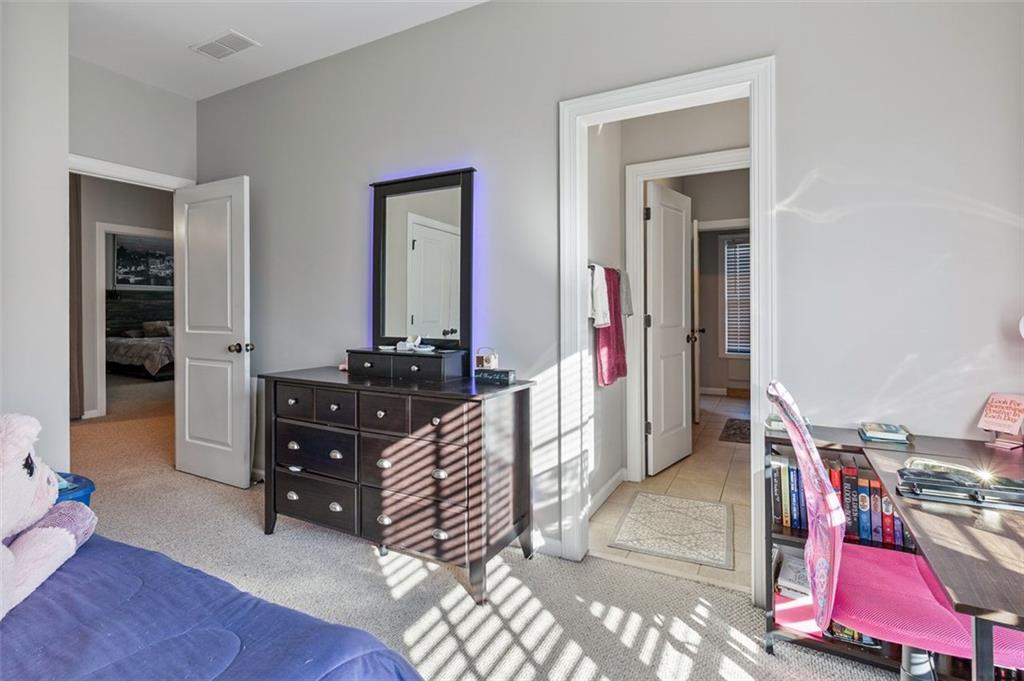1459 Hedgewood Lane NW
Kennesaw, GA 30152
$785,000
Welcome to this spacious 5-bedroom, 4.5-bath home nestled in the charming Ridenour Subdivision! Boasting an ideal location just minutes from shopping, dining, top-rated schools, entertainment, and easy access to major interstate highways, this home offers both convenience and comfort. Step inside to find a thoughtfully designed, functional layout featuring stunning details throughout. The kitchen opens seamlessly to the family room, creating a perfect space for entertaining or everyday family gatherings. The family room opens to a large deck that overlooks a beautifully fenced lawn, providing a perfect spot for outdoor relaxation and play. Natural light pours into every room, enhancing the warm, inviting atmosphere. The main floor showcases beautiful hardwood floors, while cozy carpeting in the bedrooms adds an extra touch of comfort. The oversized primary bedroom, located on the main floor, offers privacy and convenience with a luxurious en-suite bath. The expansive recreation room is a highlight of the home, featuring a billiards area and a media room equipped with a theater screen and projector for movie nights or hosting guests. You'll also enjoy access to a private patio, creating yet another serene outdoor retreat. This home combines functionality, charm, and a fantastic location, making it the perfect place to call your own. Don't miss out on the opportunity to experience all that this incredible property has to offer!
- SubdivisionHedgewood/Ridenour
- Zip Code30152
- CityKennesaw
- CountyCobb - GA
Location
- ElementaryHayes
- JuniorPine Mountain
- HighKennesaw Mountain
Schools
- StatusActive
- MLS #7530861
- TypeResidential
MLS Data
- Bedrooms5
- Bathrooms4
- Half Baths1
- Bedroom DescriptionMaster on Main, Oversized Master
- RoomsBonus Room
- BasementDaylight, Exterior Entry, Finished, Finished Bath, Full, Interior Entry
- FeaturesHigh Ceilings 10 ft Lower, Bookcases
- KitchenCabinets Stain, Country Kitchen, Kitchen Island, Pantry, Stone Counters, View to Family Room
- AppliancesDishwasher, Disposal, Electric Oven/Range/Countertop, Refrigerator, Gas Cooktop, Microwave
- HVACCentral Air
- Fireplaces1
- Fireplace DescriptionFamily Room
Interior Details
- StyleEuropean, Tudor
- ConstructionBrick Front, Cement Siding
- Built In2004
- StoriesArray
- ParkingGarage, Level Driveway
- ServicesPool, Sidewalks, Tennis Court(s)
- UtilitiesCable Available, Natural Gas Available, Sewer Available, Water Available, Electricity Available, Underground Utilities
- SewerPublic Sewer
- Lot DescriptionBack Yard, Cul-de-sac Lot
- Lot Dimensionsx
- Acres0.166
Exterior Details
Listing Provided Courtesy Of: Keller Knapp 404-370-0092

This property information delivered from various sources that may include, but not be limited to, county records and the multiple listing service. Although the information is believed to be reliable, it is not warranted and you should not rely upon it without independent verification. Property information is subject to errors, omissions, changes, including price, or withdrawal without notice.
For issues regarding this website, please contact Eyesore at 678.692.8512.
Data Last updated on December 9, 2025 4:03pm












































