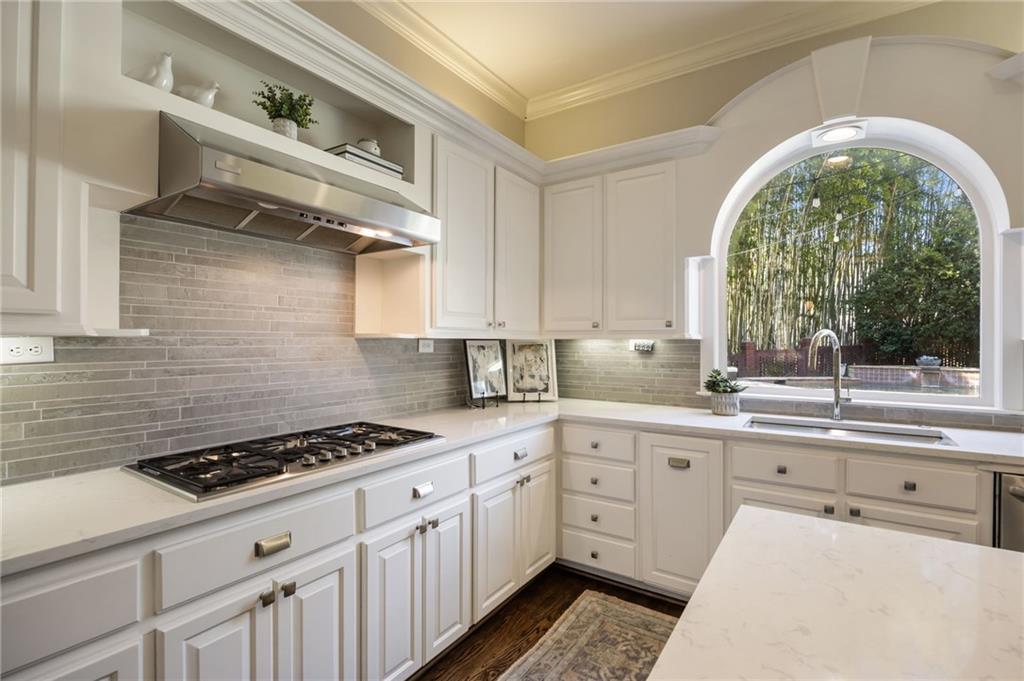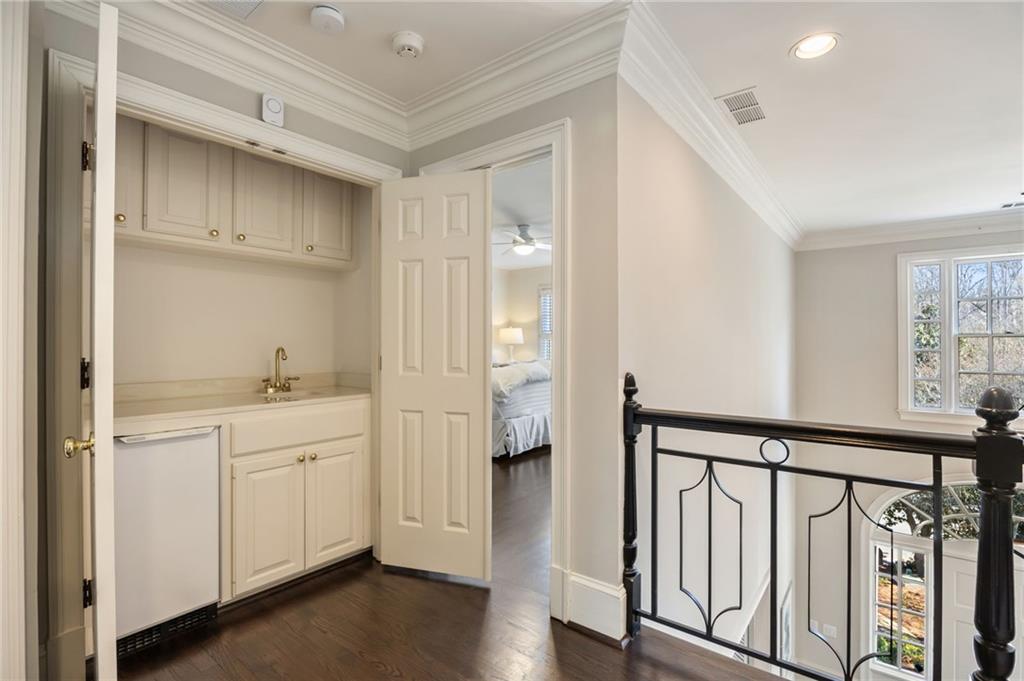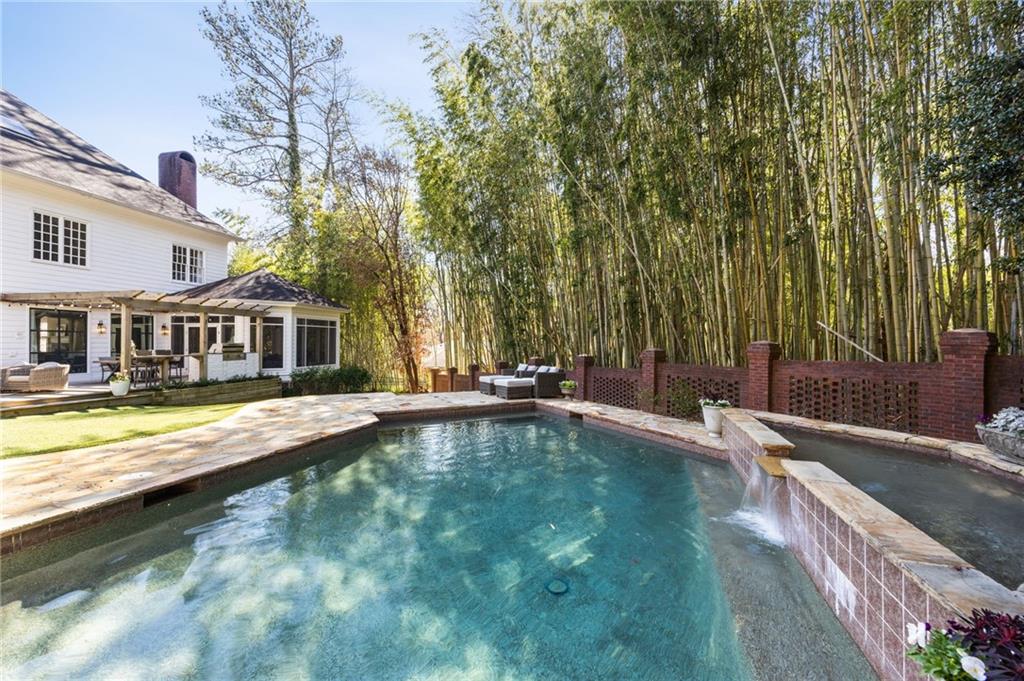4399 Jett Place NW
Atlanta, GA 30327
$1,995,000
Nestled on a peaceful cul-de-sac in the heart of Chastain Park, this stunning Buckhead home offers the perfect blend of elegance, comfort, and convenience. Boasting 10-foot ceilings and hardwood floors throughout, the bright and airy interior features a two-story living area with a cozy fireplace. Spacious secondary bedrooms while the expansive primary suite is a true retreat, complete with a sitting area, fireplace, and spa-like bathroom featuring a soaking tub, dual vanities, and his-and-hers closets. Spectacular outdoor living, with a screened-in porch, outdoor grilling station, and patio—all overlooking the walk-out pool from the main level. Professionally turfed yard ensures low-maintenance beauty year-round, and the picturesque front porch views provide a serene escape. Located just seconds from Chastain Park, enjoy easy access to golf, tennis, NYO sports, top-rated restaurants, and the sought-after Jackson School District. This is a rare opportunity to own a home that truly has it all!
- SubdivisionChastain Park
- Zip Code30327
- CityAtlanta
- CountyFulton - GA
Location
- ElementaryJackson - Atlanta
- JuniorWillis A. Sutton
- HighNorth Atlanta
Schools
- StatusActive
- MLS #7530863
- TypeResidential
MLS Data
- Bedrooms5
- Bathrooms4
- Half Baths2
- Bedroom DescriptionOversized Master, Sitting Room
- RoomsBonus Room, Exercise Room, Family Room, Living Room
- BasementExterior Entry, Finished, Finished Bath, Full, Interior Entry
- FeaturesBookcases, Double Vanity, Entrance Foyer 2 Story, High Ceilings 10 ft Main, Sauna, Walk-In Closet(s), Wet Bar
- KitchenBreakfast Room, Cabinets White, Eat-in Kitchen, Kitchen Island, Pantry, Stone Counters
- AppliancesDishwasher, Double Oven, Gas Cooktop, Microwave, Range Hood, Refrigerator
- HVACCeiling Fan(s), Central Air, Zoned
- Fireplaces3
- Fireplace DescriptionFamily Room, Gas Starter, Living Room, Master Bedroom
Interior Details
- StyleTraditional
- ConstructionCement Siding
- Built In1988
- StoriesArray
- PoolHeated, In Ground
- ParkingDriveway, Garage, Garage Faces Side, Kitchen Level, Parking Pad
- FeaturesGas Grill, Private Entrance, Private Yard, Rain Gutters
- ServicesNear Schools, Near Shopping, Near Trails/Greenway, Park, Playground, Sidewalks
- SewerPublic Sewer
- Lot DescriptionBack Yard, Cul-de-sac Lot, Landscaped, Private
- Lot Dimensionsx
- Acres0.4741
Exterior Details
Listing Provided Courtesy Of: Ansley Real Estate | Christie's International Real Estate 404-480-4663

This property information delivered from various sources that may include, but not be limited to, county records and the multiple listing service. Although the information is believed to be reliable, it is not warranted and you should not rely upon it without independent verification. Property information is subject to errors, omissions, changes, including price, or withdrawal without notice.
For issues regarding this website, please contact Eyesore at 678.692.8512.
Data Last updated on December 17, 2025 1:39pm






































































