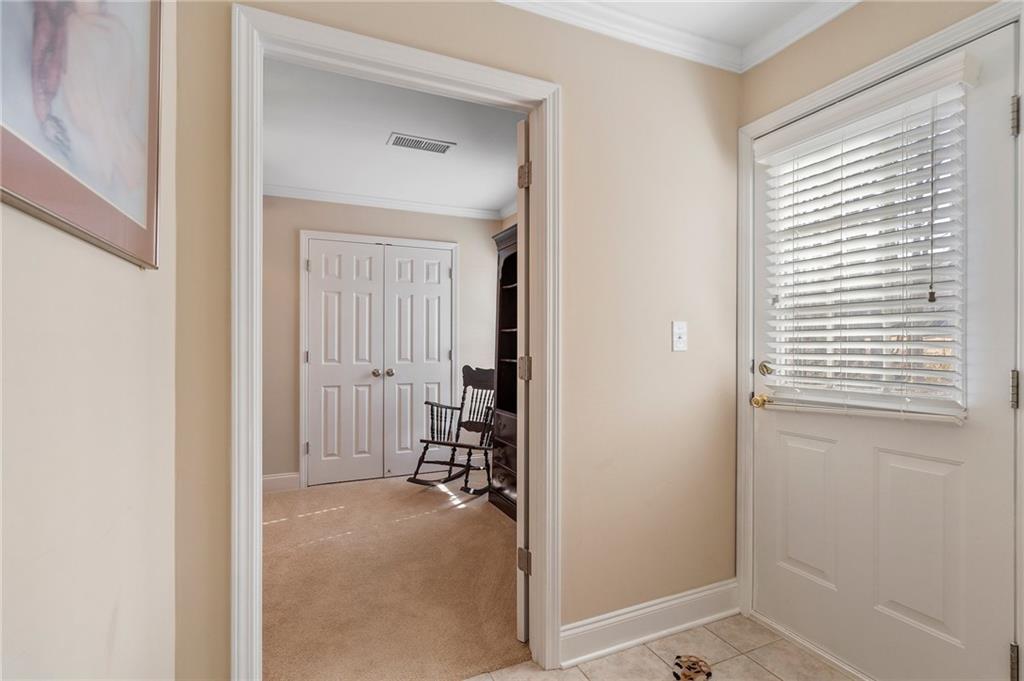3510 Estates Landing Drive NW
Kennesaw, GA 30144
$650,000
Fabulous home with loads of space and an open and flowing floor plan! It truly offers a wonderful living experience. From the grand two-story foyer that welcomes you upon entry to the spacious kitchen with newer designer stainless steel appliances and quartz countertops, chef's gas cooktop, this home is designed with both elegance and functionality in mind. Enjoy TWO pantries and plenty of cabinet space. The sun-drenched two-story family room with a wall of windows overlooking the peaceful backyard is perfect for relaxation or entertaining. The main level bedroom has a FULL bath attached, offering convenience for guests or can be utilized as a home office. The upstairs spacious primary bedroom has a sunny sitting area, boasts a huge walk-in closet and a generous primary bath with double vanities, a garden tub, and a separate shower. Two additional upstairs bedrooms share a jack and jill bath and vanity with double sinks. The full basement presents endless possibilities with a theatre room, home office, bedroom and full bath, exercise room, and playroom or craft room. and plenty of storage space. The gorgeous fully fenced backyard, with almost a half-acre lot, is perfect for outdoor enjoyment. As an extra bonus the neighborhood has no through traffic! With a new roof, newer hot water heater, and a location close to shopping, schools, I-75, and KSU, this home offers a fantastic opportunity!
- SubdivisionChastain Cove
- Zip Code30144
- CityKennesaw
- CountyCobb - GA
Location
- ElementaryChalker
- JuniorDaniell
- HighSprayberry
Schools
- StatusPending
- MLS #7530926
- TypeResidential
MLS Data
- Bedrooms5
- Bathrooms4
- Half Baths1
- Bedroom DescriptionOversized Master
- RoomsFamily Room, Game Room, Living Room
- BasementDaylight, Exterior Entry, Finished Bath, Finished, Interior Entry, Full
- FeaturesHigh Ceilings 10 ft Main, Entrance Foyer 2 Story, Cathedral Ceiling(s), Double Vanity, High Speed Internet, Entrance Foyer, Tray Ceiling(s), Walk-In Closet(s)
- KitchenBreakfast Bar, Cabinets Stain, Solid Surface Counters, Eat-in Kitchen, Kitchen Island, Pantry, View to Family Room, Pantry Walk-In
- AppliancesDishwasher, Disposal, Electric Water Heater, Gas Cooktop, Microwave, Self Cleaning Oven
- HVACCeiling Fan(s), Central Air, Zoned
- Fireplaces1
- Fireplace DescriptionFactory Built, Family Room, Gas Log, Gas Starter
Interior Details
- StyleTraditional
- ConstructionBrick Front, Cement Siding
- Built In2003
- StoriesArray
- ParkingAttached, Garage Door Opener, Covered, Driveway, Garage Faces Front, Kitchen Level, Garage
- ServicesHomeowners Association, Near Shopping, Near Schools, Street Lights
- UtilitiesCable Available, Electricity Available, Natural Gas Available, Phone Available, Sewer Available, Water Available, Underground Utilities
- SewerPublic Sewer
- Lot DescriptionBack Yard, Landscaped, Front Yard
- Lot Dimensions156x174x231x65
- Acres0.478
Exterior Details
Listing Provided Courtesy Of: Atlanta Communities 770-240-2001

This property information delivered from various sources that may include, but not be limited to, county records and the multiple listing service. Although the information is believed to be reliable, it is not warranted and you should not rely upon it without independent verification. Property information is subject to errors, omissions, changes, including price, or withdrawal without notice.
For issues regarding this website, please contact Eyesore at 678.692.8512.
Data Last updated on February 20, 2026 5:35pm












































































