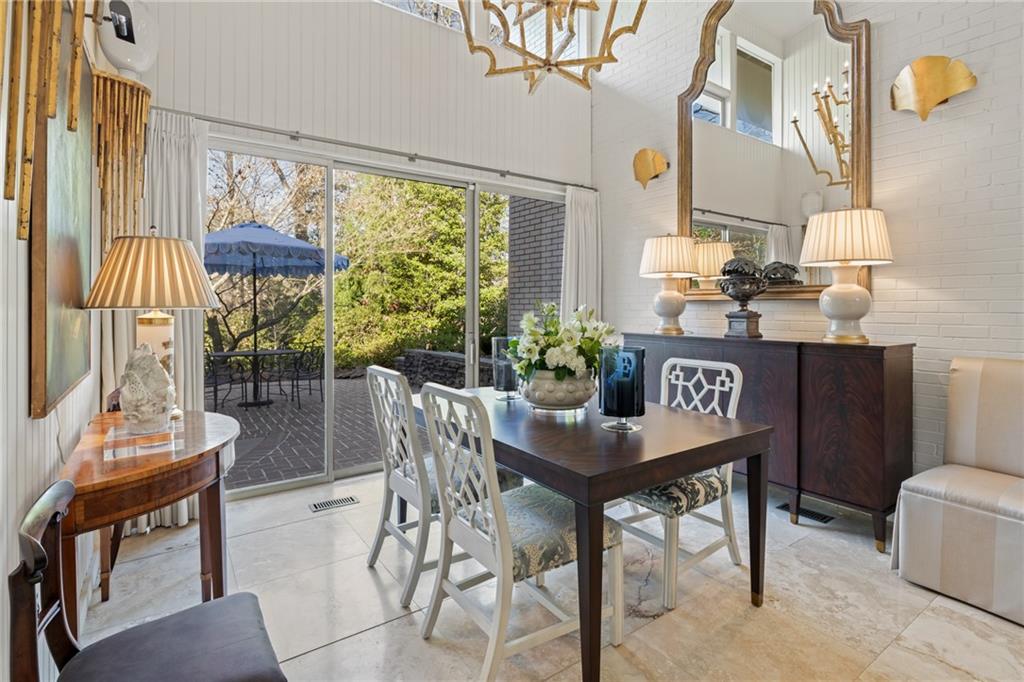2034 Eldorado Drive NE
Atlanta, GA 30345
$800,000
Experience Timeless Elegance in This Mid-Century Modern Masterpiece! Step into a stunning fusion of Mid-Century Modern design and contemporary updates in this beautifully re-imagined 1960’s Westinghouse "Home of the Future." This 4-bedroom, 2.5-bathroom home offers amazing spacious living spaces as well as light-filled rooms perfect for both relaxing and entertaining. This immaculately maintained home offers four separate living spaces and the most gorgeous views across the back of the private back yard. The fully remodeled bathrooms and updated kitchen seamlessly blend modern convenience with the unique architectural details that made this home an icon when it was first built. Large windows flood the space with natural light, highlighting the home’s original design and craftsmanship. The front porch provides the perfect spot to unwind with a glass of sweet tea or wine, while the meticulously designed back garden is truly a showstopper with complete privacy. Ideally located near the new CHOA, the CDC, Emory, and the VA hospital, this home offers both a private retreat and proximity to key Atlanta destinations. Top public schools and a Swim & Tennis Club in the neighborhood are added benefits. Don't miss the opportunity to own a piece of history that is as stylish today as it was in 1960.
- SubdivisionBriarcliff Woods
- Zip Code30345
- CityAtlanta
- CountyDekalb - GA
Location
- ElementarySagamore Hills
- JuniorHenderson - Dekalb
- HighLakeside - Dekalb
Schools
- StatusPending
- MLS #7531017
- TypeResidential
MLS Data
- Bedrooms4
- Bathrooms2
- Half Baths1
- RoomsLaundry, Library, Sun Room
- FeaturesCathedral Ceiling(s), Entrance Foyer, High Ceilings 9 ft Main, Low Flow Plumbing Fixtures
- KitchenCabinets Stain, Keeping Room, Stone Counters, View to Family Room
- AppliancesDishwasher, Disposal, Double Oven, Dryer, Electric Cooktop, Electric Oven/Range/Countertop, Electric Water Heater, Refrigerator, Washer
- HVACCentral Air
- Fireplaces1
- Fireplace DescriptionGas Log, Other Room
Interior Details
- StyleMid-Century Modern
- Built In1960
- StoriesArray
- ParkingAttached, Carport, Level Driveway
- FeaturesGarden, Private Entrance, Private Yard, Storage
- ServicesClubhouse, Near Public Transport, Near Schools, Near Shopping, Park, Playground, Pool, Tennis Court(s)
- UtilitiesCable Available, Electricity Available, Sewer Available, Water Available
- SewerPublic Sewer
- Lot DescriptionBack Yard, Front Yard, Landscaped, Level, Private, Wooded
- Lot Dimensions200 x 110
- Acres0.48
Exterior Details
Listing Provided Courtesy Of: Beacham and Company 404-261-6300

This property information delivered from various sources that may include, but not be limited to, county records and the multiple listing service. Although the information is believed to be reliable, it is not warranted and you should not rely upon it without independent verification. Property information is subject to errors, omissions, changes, including price, or withdrawal without notice.
For issues regarding this website, please contact Eyesore at 678.692.8512.
Data Last updated on April 2, 2025 12:55am

























