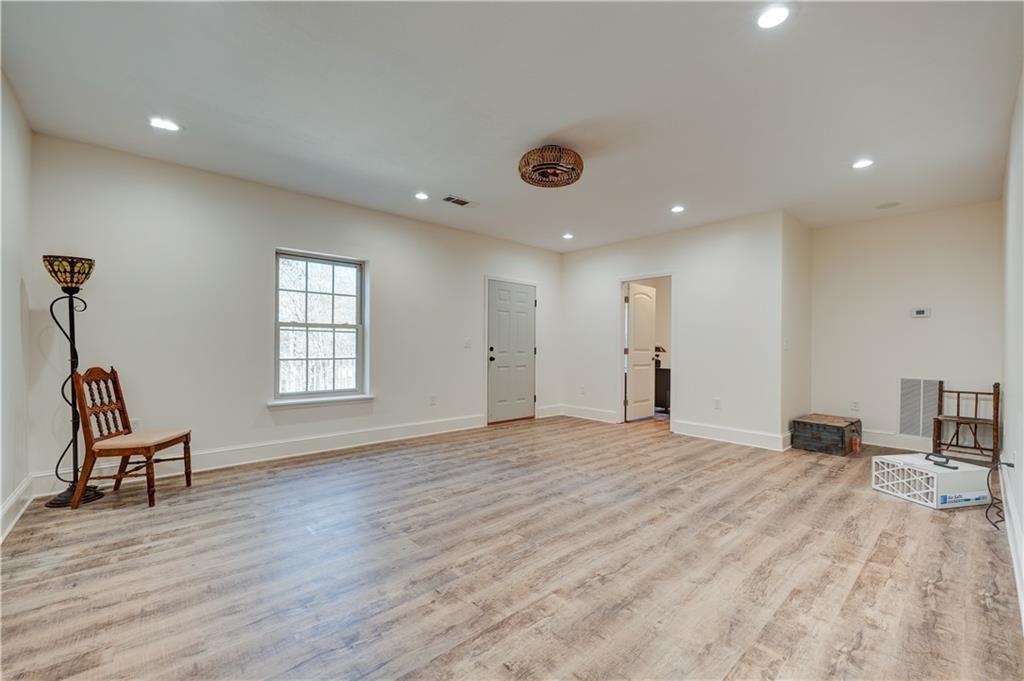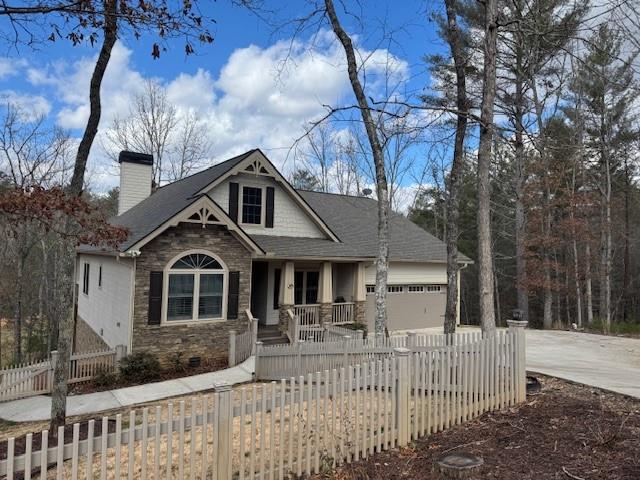68 Harmony Way
Morganton, GA 30560
$529,900
Price Reduced! Beautiful home on almost an acre in Harbin Woods. This home built in 2020 is located in a gated community with abundant wildlife & privacy. The open floor plan has over 3300 sq feet of living space and offers many large windows for ample natural light. The main level features 3 bedrooms, 2 baths, large living room, kitchen, dining area as well as a laundry room. The living room has a wood burning fireplace with lovely stonework and beautiful views of the yard and pond. The inviting kitchen has plenty of cabinets- including an island, white appliances, and stone countertops in addition to an eat-in area and large pantry. A separate dining area overlooks the yard and all its beauty. A glass door leads you to one of your several porches. The master bedroom incudes a large walk in closet and a bath en-suite which includes dual cabinets with sinks, stone countertops, bidet, soaking tub in addition to a shower. The additional 2 bedrooms and bath are located in the front of the home for additional privacy. The laundry room completes your main level with tub basin, cabinets and plenty of storage space. The NEWLY completed walk out lower level includes a bedroom with en-suite bathroom that includes an LED mirror, tub with seamless glass and beautiful tile work. There is also an office on this level in addition to space for a game room, family room and so many more options. There are multiple porches and large decks to enjoy. The yard is partially fenced for children and pets. Yard has gentle slope. There is a 2 car garage and extended cement driveway allowing for multiple car parking. Some of the many features of this home include double hung windows, extended decks/porches, landscape, extensive storage areas, upgraded lighting and plumbing fixtures and much more! Home sold furnished. Lot 62, 63 and 64 available for purchase. All paved roads to this home. STR’s are allowed. 20 minutes to Blue Ridge!
- SubdivisionHarbin Woods
- Zip Code30560
- CityMorganton
- CountyUnion - GA
Location
- ElementaryUnion County
- JuniorUnion County
- HighUnion County
Schools
- StatusActive
- MLS #7531103
- TypeResidential
MLS Data
- Bedrooms4
- Bathrooms3
- Bedroom DescriptionMaster on Main
- RoomsBonus Room, Exercise Room, Family Room, Media Room, Office
- BasementFinished, Full
- FeaturesEntrance Foyer
- KitchenEat-in Kitchen, Pantry Walk-In
- AppliancesDishwasher, Dryer, Microwave, Refrigerator, Washer
- HVACCentral Air
- Fireplaces1
Interior Details
- StyleChalet, Country, Ranch, Rustic
- ConstructionStone, Wood Siding
- Built In2020
- StoriesArray
- ParkingDriveway, Garage
- UtilitiesCable Available, Electricity Available, Sewer Available, Water Available
- SewerSeptic Tank
- Lot DescriptionLevel, Sloped
- Lot Dimensionsxx
- Acres0.9
Exterior Details
Listing Provided Courtesy Of: Georgia Mountain Living Realty, LLC 813-391-7485

This property information delivered from various sources that may include, but not be limited to, county records and the multiple listing service. Although the information is believed to be reliable, it is not warranted and you should not rely upon it without independent verification. Property information is subject to errors, omissions, changes, including price, or withdrawal without notice.
For issues regarding this website, please contact Eyesore at 678.692.8512.
Data Last updated on February 20, 2026 5:35pm





























































