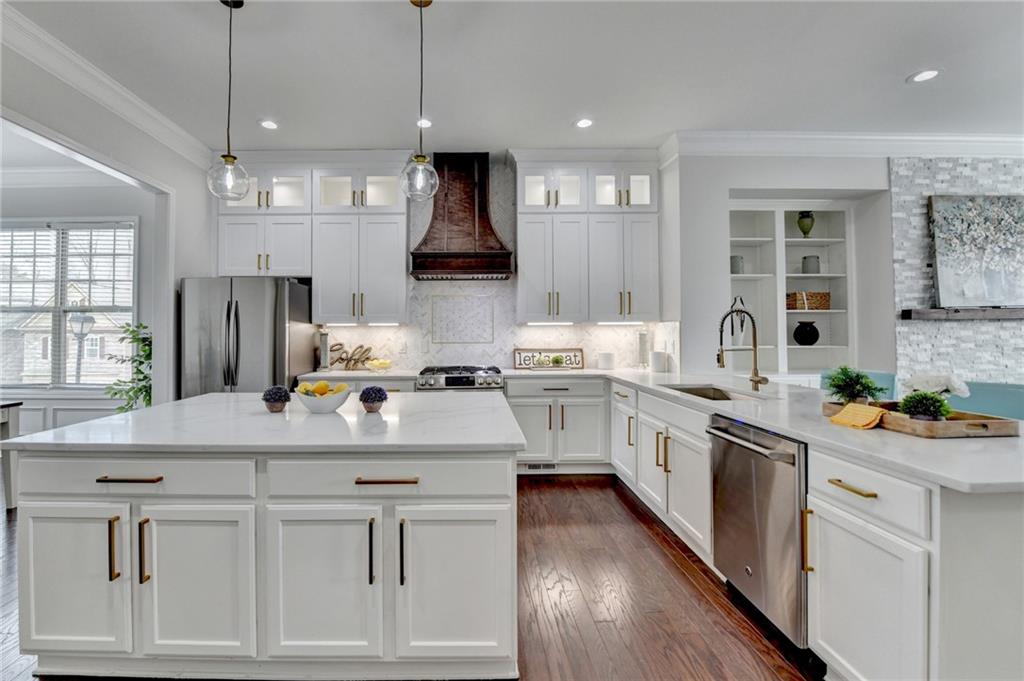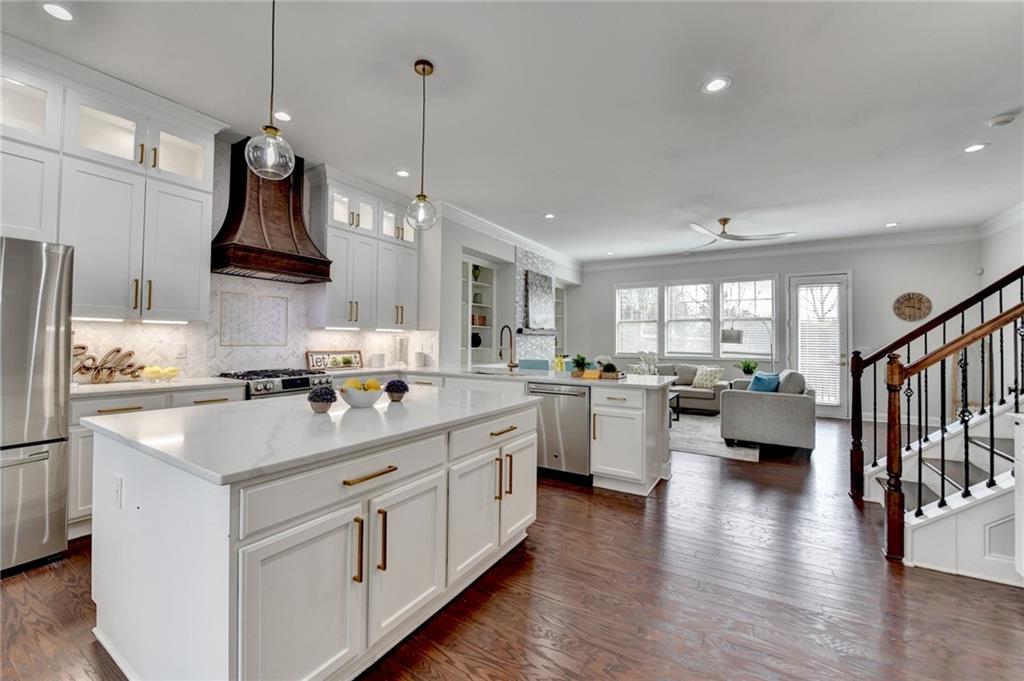5930 Norfolk Chase Road
Peachtree Corners, GA 30092
$599,900
BETTER THAN NEW! OVER $70K IN UPGRADES! This stunning, open-concept 3-story end-unit townhouse is located in the highly sought-after Town Center of Peachtree Corners. With over $70K in recent upgrades, this home has been thoughtfully designed for modern living. The recently renovated kitchen boasts white cabinetry, quartz countertops, a stylish backsplash, and newer appliances—all open to the spacious family room, which features a new wall-tiled fireplace surround and brand new built-in bookshelves. Upstairs, you'll find an elegant master suite with a frameless shower, a newer soaking tub, upgraded shower head, faucets, and light fixtures, along with custom blinds throughout the home. The laundry room has been upgraded with shelving, and the garage has an epoxy-coated floor and a 240V outlet for your electric vehicle. The finished lower level offers a huge media room and a full bathroom, making it perfect for entertaining or a private retreat. This home combines luxury, convenience, and modern upgrades, offering an exceptional living experience in a prime location. Schedule your showing today!
- SubdivisionWest Chase
- Zip Code30092
- CityPeachtree Corners
- CountyGwinnett - GA
Location
- ElementaryPeachtree
- JuniorPinckneyville
- HighNorcross
Schools
- StatusActive Under Contract
- MLS #7531139
- TypeCondominium & Townhouse
MLS Data
- Bedrooms3
- Bathrooms3
- Half Baths1
- Bedroom DescriptionRoommate Floor Plan, Split Bedroom Plan
- RoomsGreat Room, Media Room
- BasementFinished, Finished Bath, Full
- FeaturesBookcases, Double Vanity, Entrance Foyer, Entrance Foyer 2 Story, High Ceilings 9 ft Lower, High Speed Internet, Tray Ceiling(s), Walk-In Closet(s)
- KitchenCabinets White, Kitchen Island, Pantry, View to Family Room
- AppliancesDishwasher, Disposal, Gas Oven/Range/Countertop, Gas Range, Gas Water Heater, Refrigerator
- HVACCeiling Fan(s), Central Air
- Fireplaces1
- Fireplace DescriptionFamily Room
Interior Details
- StyleTownhouse
- ConstructionBrick 4 Sides
- Built In2014
- StoriesArray
- ParkingAttached, Driveway, Garage, Garage Door Opener, Garage Faces Front, Level Driveway
- ServicesGated, Homeowners Association, Near Schools, Near Shopping, Pool, Sidewalks
- UtilitiesCable Available, Electricity Available, Natural Gas Available, Phone Available, Sewer Available, Underground Utilities, Water Available
- SewerPublic Sewer
- Lot DescriptionBack Yard, Landscaped
- Lot Dimensionsx0
- Acres0.029
Exterior Details
Listing Provided Courtesy Of: GreenPoint Realty, LLC 770-800-1400

This property information delivered from various sources that may include, but not be limited to, county records and the multiple listing service. Although the information is believed to be reliable, it is not warranted and you should not rely upon it without independent verification. Property information is subject to errors, omissions, changes, including price, or withdrawal without notice.
For issues regarding this website, please contact Eyesore at 678.692.8512.
Data Last updated on April 15, 2025 7:57pm









































































