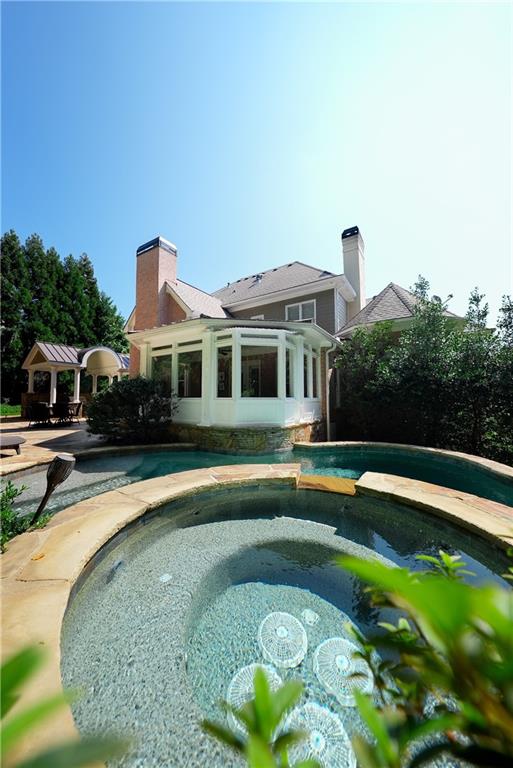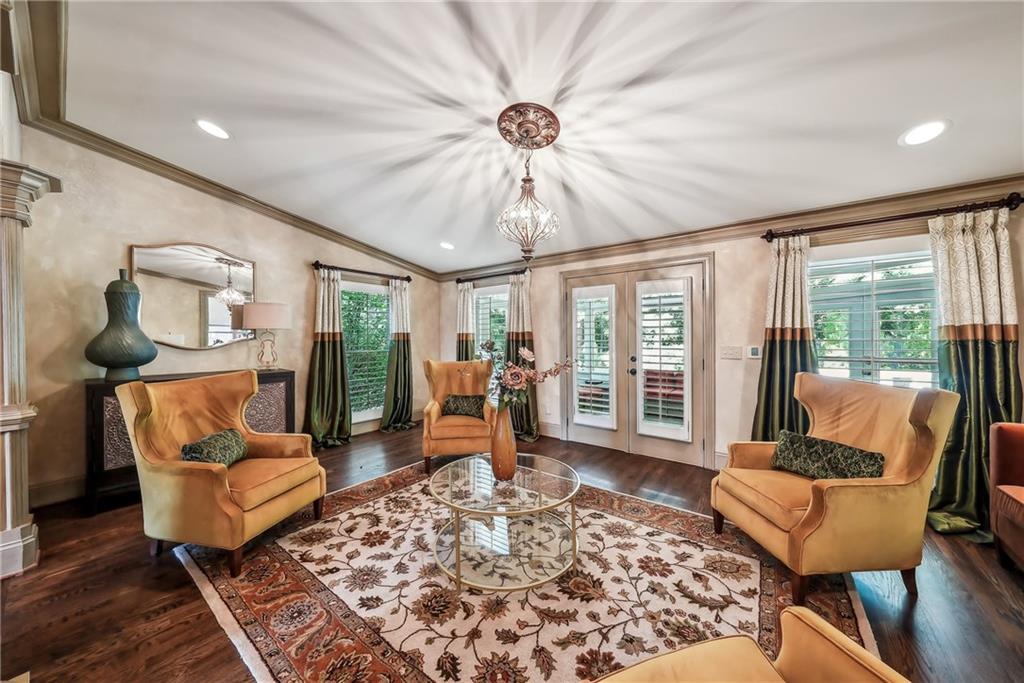2225 Johnson Ferry Road
Marietta, GA 30062
$2,090,000
DIRECT BUYER'S INCENTIVE + UP TO $7,000 closing costs from preferred lender, SAFE HAVEN MORTGAGE INC, if under contract by July 31, 2025! Welcome to 2225 Johnson Ferry Rd, a breathtaking, fully furnished luxury estate nestled in the heart of East Cobb. This exceptional property boasts over 7,824 sq ft of meticulously designed living space, situated on a lush and private lot, where art, elegance, and comfort converge in one magnificent home. Featuring 6 spacious bedrooms and 6.5 luxurious bathrooms, this home showcases extraordinary craftsmanship and high-end finishes throughout. Soaring ceilings, rich hardwood floors, and expansive windows flood the home with natural light. The living room, dining room, and powder room feature custom, hand-painted art by an internationally renowned artist, adding a unique touch rarely found in residential homes. The heart of the home includes an open-concept living area, a gourmet kitchen with top-of-the-line appliances, and multiple entertaining spaces perfect for family gatherings or elegant soirées. The fully furnished interiors are included in the sale—just move in and enjoy! Step outside to your private oasis featuring a resort-style swimming pool, an additional outdoor show area, and beautifully landscaped grounds—ideal for entertaining or simply relaxing in style. Additional features include a spacious three-car garage, home office, and multiple flex spaces that can be tailored to your needs. Key Features: ? Over 7,824 sq ft of living space ? 6 bedrooms | 6.5 bathrooms ? Fully furnished—everything you see stays! ? Custom hand-painted interiors ? Private pool & outdoor entertaining area ? Direct buyer incentive can be used for closing costs or reduction of pric reductione ? Additional UPTO $7,000 rebate if under contract by July 31, 2025 Don’t miss the opportunity to own this extraordinary, one-of-a-kind East Cobb masterpiece!
- ElementaryTritt
- JuniorHightower Trail
- HighPope
Schools
- StatusActive
- MLS #7531158
- TypeResidential
MLS Data
- Bedrooms6
- Bathrooms6
- Half Baths1
- Bedroom DescriptionIn-Law Floorplan, Master on Main
- RoomsBonus Room, Den, Exercise Room, Family Room, Game Room, Great Room, Living Room, Loft, Office
- BasementDaylight, Exterior Entry, Finished, Full, Interior Entry, Walk-Out Access
- FeaturesBeamed Ceilings, Crown Molding, Double Vanity, Entrance Foyer, Entrance Foyer 2 Story, High Ceilings 9 ft Lower, High Ceilings 9 ft Main, High Ceilings 9 ft Upper, High Ceilings 10 ft Main
- KitchenBreakfast Room, Cabinets Stain, Keeping Room, Kitchen Island, Pantry, Second Kitchen, Stone Counters, View to Family Room, Wine Rack
- AppliancesDishwasher, Disposal, Double Oven, Gas Range, Microwave, Range Hood, Refrigerator, Trash Compactor, Washer
- HVACCeiling Fan(s), Central Air
- Fireplaces4
- Fireplace DescriptionBasement, Family Room, Living Room, Other Room
Interior Details
- StyleBungalow
- ConstructionBrick, Brick 4 Sides
- Built In2003
- StoriesArray
- PoolPrivate
- ParkingGarage
- FeaturesGas Grill, Lighting, Private Entrance, Private Yard, Storage
- UtilitiesElectricity Available, Natural Gas Available, Sewer Available
- SewerPublic Sewer
- Lot DescriptionBack Yard
- Lot Dimensionsx
- Acres0.815
Exterior Details
Listing Provided Courtesy Of: Maximum One Greater Atlanta Realtors 770-919-8825

This property information delivered from various sources that may include, but not be limited to, county records and the multiple listing service. Although the information is believed to be reliable, it is not warranted and you should not rely upon it without independent verification. Property information is subject to errors, omissions, changes, including price, or withdrawal without notice.
For issues regarding this website, please contact Eyesore at 678.692.8512.
Data Last updated on December 4, 2025 4:21pm





































































