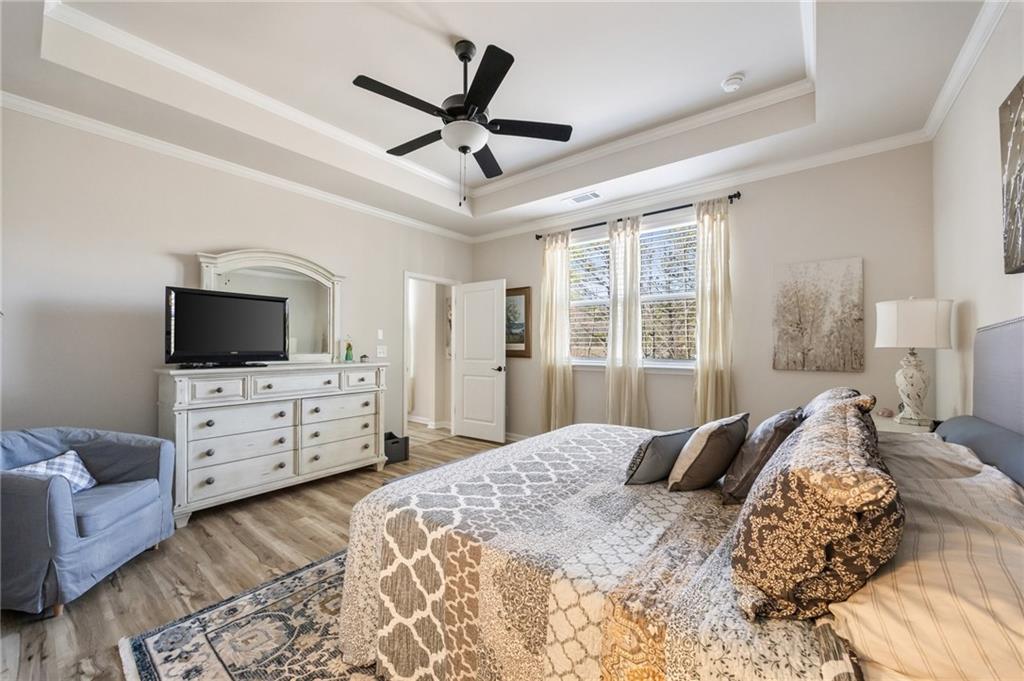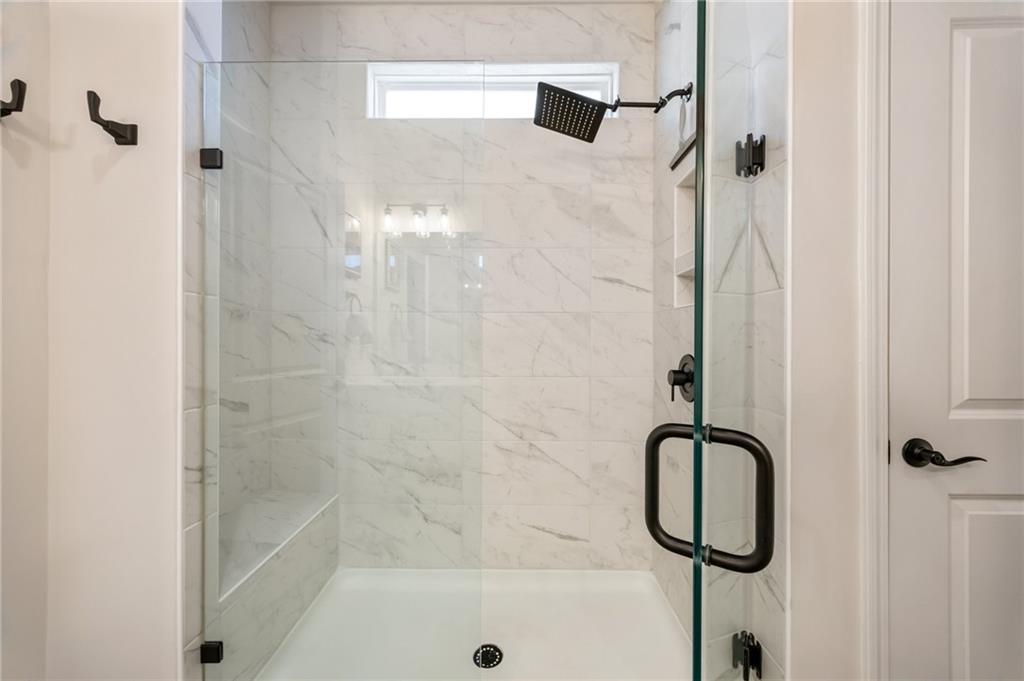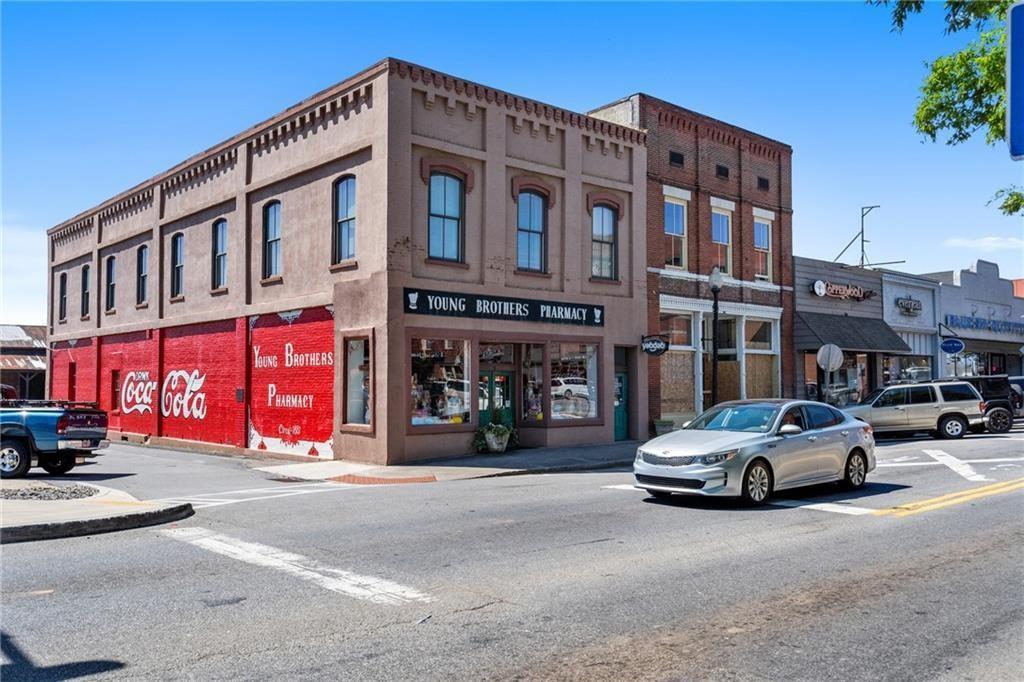23 Knollwood Way NW
Cartersville, GA 30121
$600,000
Welcome to this beautiful stepless ranch located in a quiet cul-de-sac in Cartersville. Built in 2022, this like new home offers 3 bedrooms and 2.5 baths on the main level, along with a fully finished walk-out basement apartment for additional living space. The main level features an open floor plan with a spacious living area and a gourmet kitchen equipped with quartz countertops, stainless steel appliances, and ample cabinetry. The primary suite offers a private en suite bath, while two additional bedrooms share a secondary full bath and there is even a half bath for guests. A covered back deck provides a great space for outdoor relaxation with a side deck perfect for grilling. Backyard is perfect for a playset. The fully finished basement includes a separate living area with 2 bedrooms, 1 full bath, a kitchenette, and a living room, making it ideal for an in-law suite, guests, extended family, or rental potential. Additionally, the basement provides over 700 square feet of storage space in the unfinished section. Additional features include an extended driveway for extra parking, a private lot in a cul-de-sac, and a prime location close to local amenities. Don't miss this move-in-ready home with multi-generational living potential. Stunning amenities with a beautiful clubhouse, pool, tennis courts, playground, and small lake. 10 - 12 minutes from Tellus Museum, Shaw Factory, Piedmont Medical Center, Downtown Cartersville, Terminus Wake Park and the upcoming Hyundai Factory.
- SubdivisionMountainbrook
- Zip Code30121
- CityCartersville
- CountyBartow - GA
Location
- ElementaryWhite - Bartow
- JuniorCass
- HighCass
Schools
- StatusPending
- MLS #7531207
- TypeResidential
MLS Data
- Bedrooms5
- Bathrooms3
- Half Baths1
- Bedroom DescriptionMaster on Main
- RoomsFamily Room, Living Room
- BasementExterior Entry, Finished, Finished Bath, Full, Unfinished, Walk-Out Access
- FeaturesDouble Vanity, Entrance Foyer, High Ceilings 9 ft Main, Tray Ceiling(s), Walk-In Closet(s)
- KitchenBreakfast Bar, Kitchen Island, Second Kitchen, Solid Surface Counters, View to Family Room
- AppliancesDishwasher, Double Oven, Electric Range, Electric Water Heater, Microwave, Refrigerator
- HVACCeiling Fan(s), Central Air
Interior Details
- StyleRanch, Traditional
- ConstructionCement Siding
- Built In2022
- StoriesArray
- ParkingAttached, Driveway, Garage, Garage Door Opener, Garage Faces Side, Level Driveway
- FeaturesPrivate Yard, Rear Stairs
- ServicesClubhouse, Fitness Center, Homeowners Association, Lake, Meeting Room, Near Schools, Near Shopping, Near Trails/Greenway, Playground, Pool, Sidewalks, Street Lights
- UtilitiesElectricity Available, Phone Available, Sewer Available, Water Available
- SewerPublic Sewer
- Lot DescriptionBack Yard, Front Yard, Landscaped, Level, Private
- Lot Dimensionsx
- Acres0.34
Exterior Details
Listing Provided Courtesy Of: Real Broker, LLC. 855-450-0442

This property information delivered from various sources that may include, but not be limited to, county records and the multiple listing service. Although the information is believed to be reliable, it is not warranted and you should not rely upon it without independent verification. Property information is subject to errors, omissions, changes, including price, or withdrawal without notice.
For issues regarding this website, please contact Eyesore at 678.692.8512.
Data Last updated on May 19, 2025 8:04pm























































