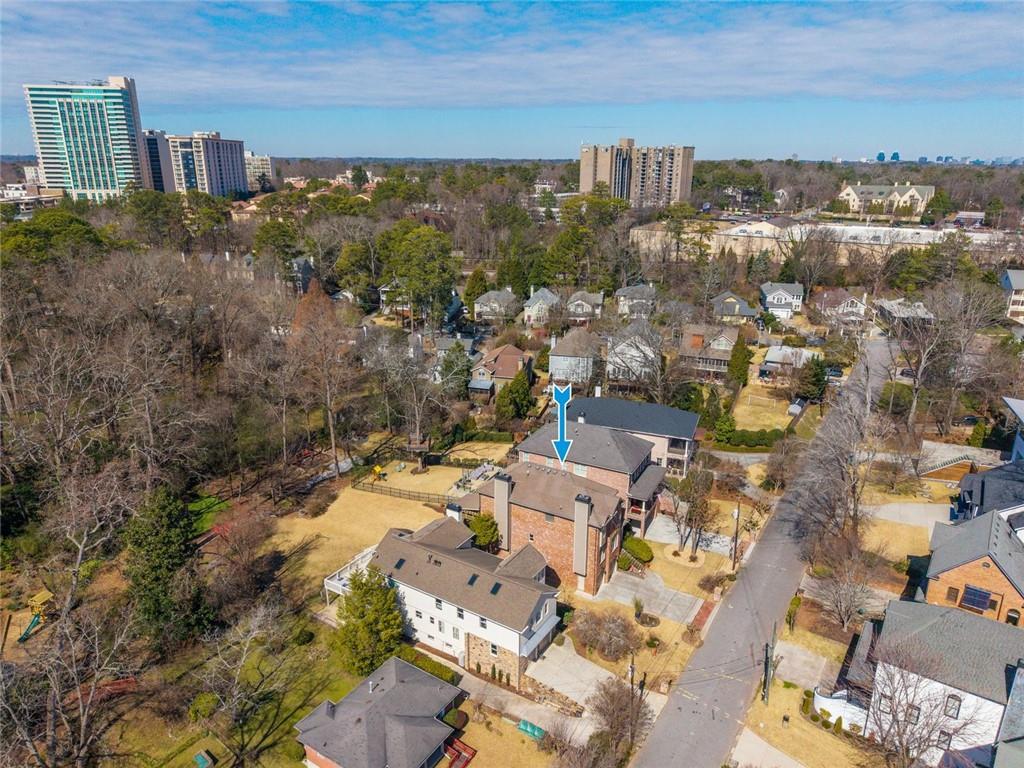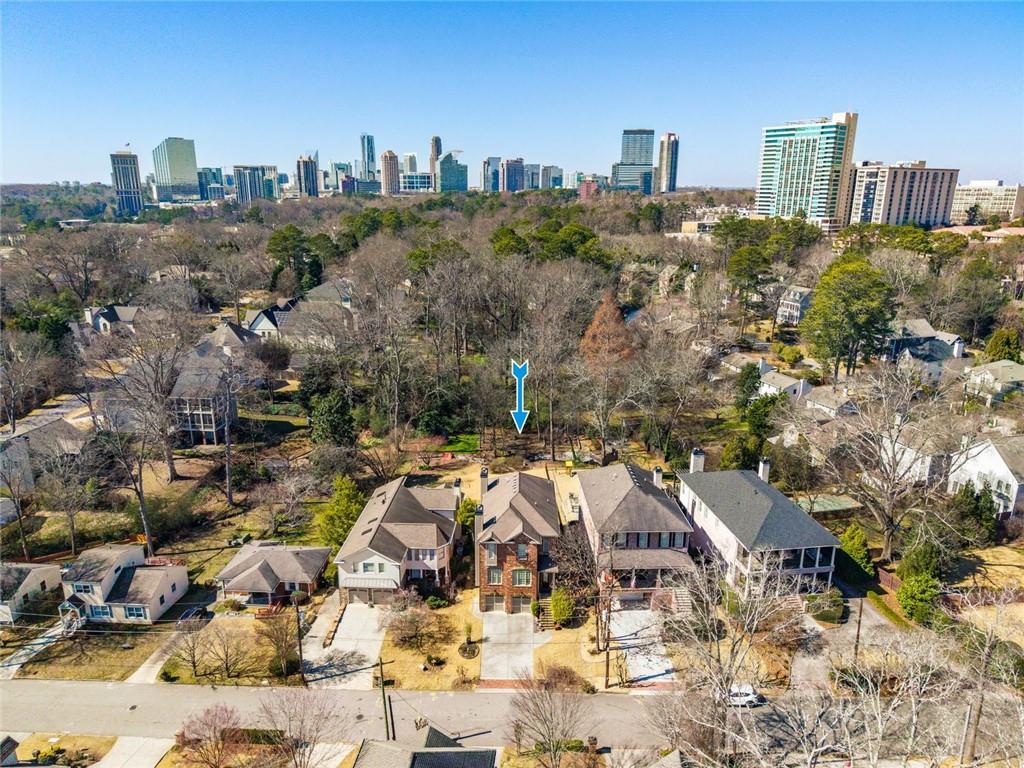2348 Loraine Street NE
Atlanta, GA 30319
$1,200,000
Welcome to your new home. Intown Living at it's best, this home offers spacious, luxury living in a cozy community on a large lot. The open and light filled, floor plan starts with the formal living and dining room combination. Enjoy a beautiful fireplace in this space. Sparkling, hard wood flooring adds warmth and meanders throughout the house. Recessed lighting is also an asset in every room. Next, the kitchen overlooks the family room and fireplace. Granite counters and honey, stained cabinets brighten the room. Stainless steel, Wolf appliances make gourmet service a pleasure. Range includes 6 burners and griddle. Sub zero refrigerator, microwave, second oven and a wine rack are included. Eat in the kitchen or enjoy meals on the deck, perfect for Spring and Summer entertaining. The Owners Suite is upstairs with garden style tub and separate, steam shower. The terrace level offers an additional bedroom and full bath. Ideal for guests, in-law or teen suite. Great place for media room, gym or game nights. Walk out into the yard where you may create your oasis or garden. A community park are within walking distance. Groceries, restaurants and public transportation are also footsteps away. Your home awaits.
- SubdivisionBrookhaven Heights
- Zip Code30319
- CityAtlanta
- CountyDekalb - GA
Location
- ElementaryWoodward
- JuniorSequoyah - DeKalb
- HighCross Keys
Schools
- StatusPending
- MLS #7531340
- TypeResidential
MLS Data
- Bedrooms4
- Bathrooms3
- Half Baths1
- RoomsBasement, Den, Exercise Room, Media Room
- BasementFinished
- FeaturesBookcases, Central Vacuum, Disappearing Attic Stairs, Double Vanity, High Ceilings 10 ft Lower, High Ceilings 10 ft Main, High Ceilings 10 ft Upper, High Speed Internet, Low Flow Plumbing Fixtures, Recessed Lighting
- KitchenBreakfast Bar, Cabinets Stain, Eat-in Kitchen, Other Surface Counters, Pantry Walk-In, Solid Surface Counters, Wine Rack
- AppliancesDishwasher, Disposal, Double Oven, Gas Oven/Range/Countertop, Gas Range, Gas Water Heater, Microwave, Range Hood, Refrigerator
- HVACCentral Air
- Fireplaces2
- Fireplace DescriptionFactory Built, Family Room, Living Room
Interior Details
- StyleTraditional
- ConstructionBrick 4 Sides
- Built In2005
- StoriesArray
- ParkingAttached, Drive Under Main Level, Driveway, Garage, Garage Door Opener, Garage Faces Front, Level Driveway
- FeaturesRear Stairs
- UtilitiesCable Available, Electricity Available, Natural Gas Available, Sewer Available
- SewerPublic Sewer
- Lot DescriptionBack Yard, Creek On Lot, Front Yard, Landscaped, Level, Sprinklers In Front
- Lot Dimensions50x253
- Acres0.24
Exterior Details
Listing Provided Courtesy Of: SRA Signature Realty Agents 770-573-9715

This property information delivered from various sources that may include, but not be limited to, county records and the multiple listing service. Although the information is believed to be reliable, it is not warranted and you should not rely upon it without independent verification. Property information is subject to errors, omissions, changes, including price, or withdrawal without notice.
For issues regarding this website, please contact Eyesore at 678.692.8512.
Data Last updated on April 3, 2025 8:58pm






















































