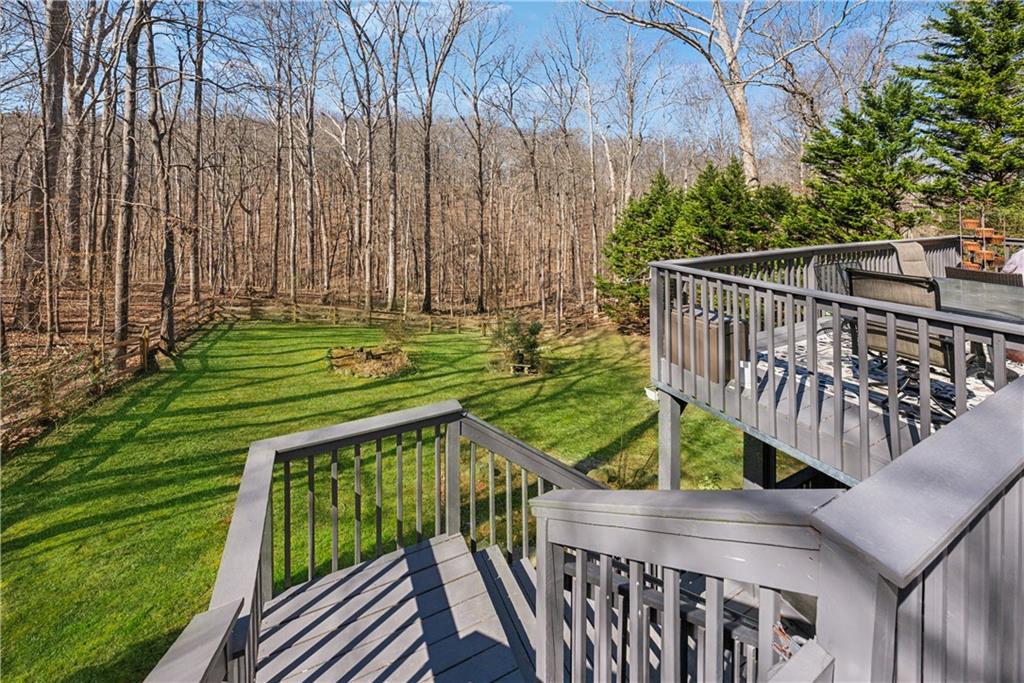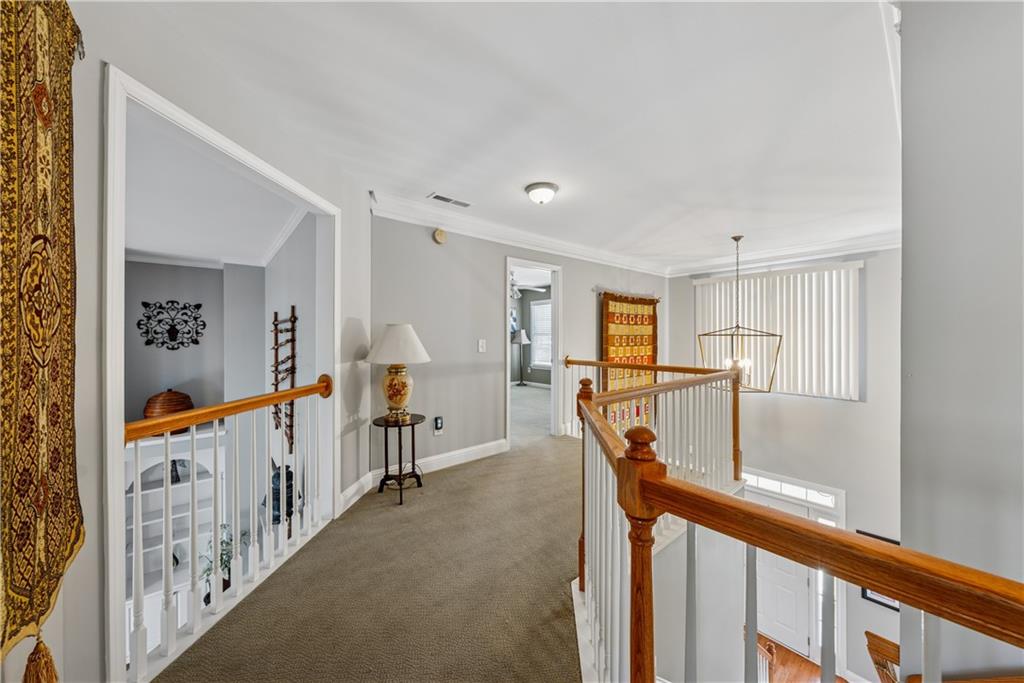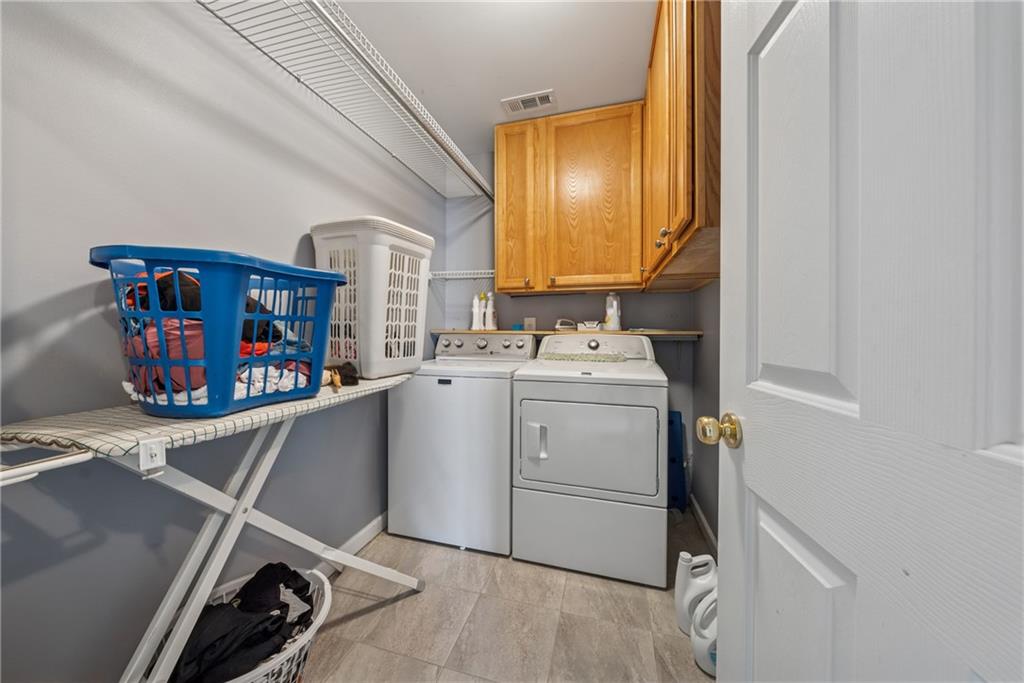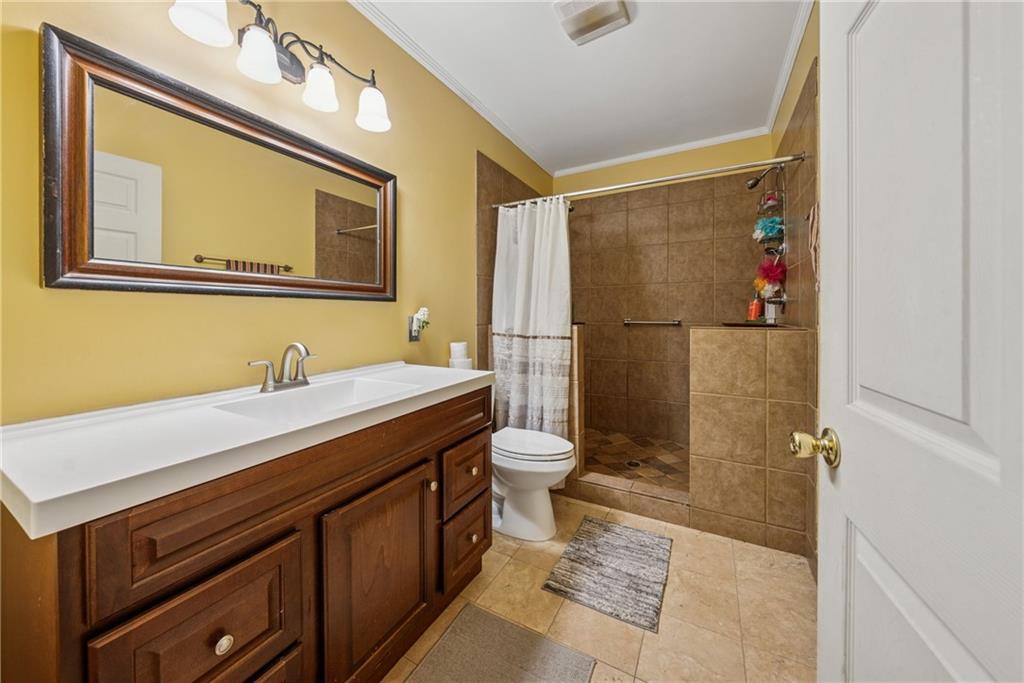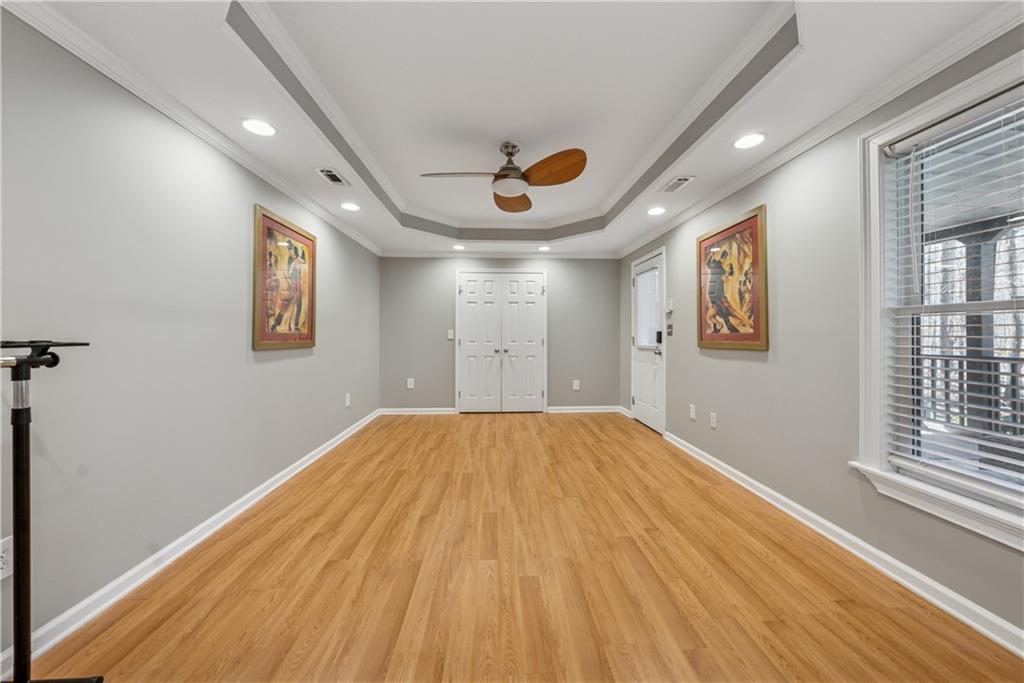1043 Sugar Pike Way
Canton, GA 30115
$749,700
NEW PRICE! Escape to your own slice of paradise in Canton! Nestled on nearly an acre of serene land, this sprawling estate welcomes you with a grand two-story foyer bathed in natural light, setting the tone for luxurious living surrounded by nature. A stunning ambiance is cultivated with gleaming hardwood floors and a breathtaking two-story living room, perfect for cozy evenings by the fire or hosting lively gatherings with loved ones. Overlooking the living area, you'll find a large chef's kitchen. Boasting stainless steel appliances, island and plenty of cabinet and counter space; you'll delight in whipping up culinary classics for family and friends. Double stair cases flowing nicely. Retreat into the owner's suite and discover a true haven, complete with trey ceilings and a large soaking tub that invites you to unwind in style after a long day. Terrace level features In-Law/Teens fully equipped suite. Outside, the magic continues with a private backyard overlooking the tranquil Oakhill Estates Wilderness Park—your personal gateway to endless nature and peaceful strolls. Sip your morning coffee on the expansive front porch or gather friends on the large back deck for summer barbecues, all while tucked away on a quiet cul-de-sac. With tons of greenery enveloping the property, this is a rare find for those craving both space and serenity. Convenience meets charm with Publix, Kroger, and Chick-fil-A just moments away, alongside a variety of shopping and restaurants to satisfy every craving. Families will love the proximity to top-rated Sequoyah High School, while outdoor enthusiasts and weekend adventurers alike will relish the natural beauty at their doorstep. Schedule your showing today and step into the dream life you’ve been longing for in tranquil Canton!
- SubdivisionOak Hill Estates
- Zip Code30115
- CityCanton
- CountyCherokee - GA
Location
- ElementaryAvery
- JuniorCreekland - Cherokee
- HighCreekview
Schools
- StatusActive
- MLS #7531447
- TypeResidential
MLS Data
- Bedrooms6
- Bathrooms4
- Half Baths1
- Bedroom DescriptionIn-Law Floorplan, Oversized Master, Sitting Room
- RoomsBasement, Bonus Room, Family Room, Great Room - 2 Story, Kitchen, Library, Living Room, Office, Sun Room
- BasementDaylight, Exterior Entry, Finished, Finished Bath, Full, Walk-Out Access
- FeaturesBookcases, Cathedral Ceiling(s), Crown Molding, High Ceilings 9 ft Main, High Ceilings 9 ft Upper, High Speed Internet, His and Hers Closets, Tray Ceiling(s), Walk-In Closet(s)
- KitchenBreakfast Bar, Breakfast Room, Cabinets Stain, Eat-in Kitchen, Keeping Room, Kitchen Island, Other Surface Counters, Pantry Walk-In, Solid Surface Counters, View to Family Room
- AppliancesDishwasher, Dryer, Gas Oven/Range/Countertop, Gas Range, Refrigerator, Self Cleaning Oven, Washer
- HVACCeiling Fan(s), Central Air, Electric, Multi Units, Zoned
- Fireplaces1
- Fireplace DescriptionBasement, Factory Built, Family Room, Gas Log
Interior Details
- StyleCraftsman, Traditional
- ConstructionBrick, Cement Siding, HardiPlank Type
- Built In2002
- StoriesArray
- ParkingGarage, Garage Door Opener, Garage Faces Side, Kitchen Level, Level Driveway, RV Access/Parking
- FeaturesPrivate Yard, Storage
- ServicesClubhouse, Homeowners Association, Meeting Room, Near Shopping, Near Trails/Greenway, Park, Playground, Pool, Sidewalks, Street Lights, Swim Team, Tennis Court(s)
- UtilitiesCable Available, Electricity Available, Natural Gas Available, Phone Available, Sewer Available, Underground Utilities, Water Available
- SewerSeptic Tank
- Lot DescriptionBack Yard, Cul-de-sac Lot, Front Yard, Landscaped, Level, Private
- Lot Dimensionsx 40075
- Acres0.92
Exterior Details
Listing Provided Courtesy Of: Virtual Properties Realty.Net, LLC. 770-495-5050

This property information delivered from various sources that may include, but not be limited to, county records and the multiple listing service. Although the information is believed to be reliable, it is not warranted and you should not rely upon it without independent verification. Property information is subject to errors, omissions, changes, including price, or withdrawal without notice.
For issues regarding this website, please contact Eyesore at 678.692.8512.
Data Last updated on May 18, 2025 2:15pm
























