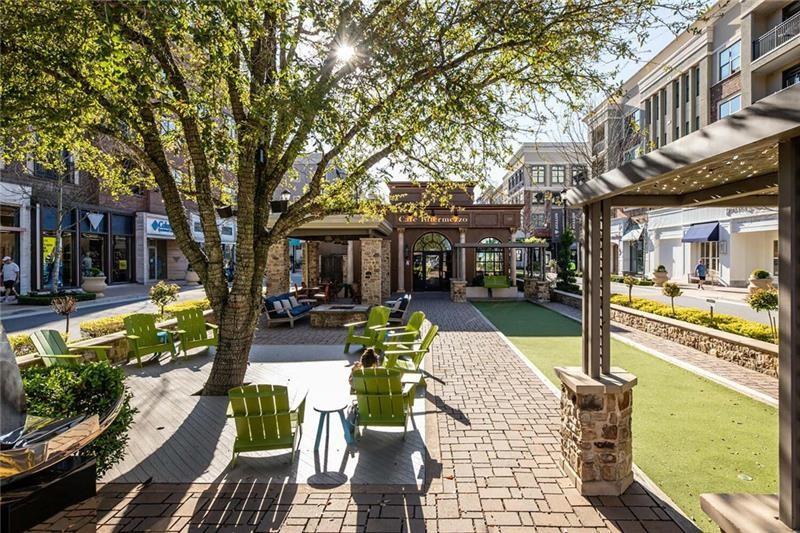1210 Mayfield Road
Milton, GA 30009
$3,099,000
Proudly introducing an extraordinary to-be-built new construction home in the highly anticipated Heatherton neighborhood, nestled in the heart of Milton. Thoughtfully designed with luxury and functionality in mind, this stunning residence will feature a coveted 4-car garage and come complete with a pool, offering the ultimate in refined living. Located just moments from fine dining, boutique shopping, seasonal farmer’s markets, and top-tier schools, this home effortlessly blends sophistication and convenience. Every inch exudes elegance, beginning with a grand two-story foyer bathed in natural light and showcasing designer finishes throughout. The chef’s dream kitchen is equipped with top-of-the-line SubZero and Thermador appliances, exquisite quartz countertops, and a highly-prized scullery for additional prep and storage. The great room soars with a breathtaking two-story ceiling, creating a dramatic yet inviting space that seamlessly connects to the outdoors through impressive slider doors. Retreat to the luxurious main-level primary suite, complete with a vaulted and beamed ceiling, custom closet systems, an optional second washer/dryer hook-up, and a spa-like bath featuring white oak vanities, quartz counters, custom mirrors, and elegant fixtures. The main level also includes a dedicated home office, perfect for working or studying from home. Designed for entertaining, the professionally landscaped yard will feature a private pool, landscape lighting, and covered porch, perfect for alfresco dining and warm summer days. Upstairs, each generously sized secondary bedroom is en suite and includes a spacious walk-in closet. A charming carriage house can be found above the garage and offers an additional guest suite, second office or gym – the options are endless! This is your opportunity to customize your dream home in one of Milton’s most exciting new neighborhoods and experience the pinnacle of luxury living. For GPS - use 1230 Mayfield Road as the address!
- SubdivisionHeatherton
- Zip Code30009
- CityMilton
- CountyFulton - GA
Location
- ElementarySummit Hill
- JuniorNorthwestern
- HighMilton - Fulton
Schools
- StatusActive
- MLS #7531525
- TypeResidential
MLS Data
- Bedrooms6
- Bathrooms6
- Half Baths2
- Bedroom DescriptionMaster on Main
- RoomsAttic, Great Room - 2 Story, Office
- FeaturesBeamed Ceilings, Crown Molding, Double Vanity, Entrance Foyer 2 Story, High Ceilings 10 ft Main, High Ceilings 10 ft Upper, His and Hers Closets, Permanent Attic Stairs, Vaulted Ceiling(s), Walk-In Closet(s)
- KitchenKeeping Room, Kitchen Island, Pantry Walk-In, Stone Counters, View to Family Room
- AppliancesDishwasher, Disposal, Gas Range, Microwave, Range Hood, Refrigerator, Tankless Water Heater
- HVACCeiling Fan(s), Central Air, Zoned
- Fireplaces1
- Fireplace DescriptionGreat Room
Interior Details
- StyleContemporary, Modern
- ConstructionBrick 4 Sides, Stone
- Built In2025
- StoriesArray
- PoolIn Ground, Salt Water
- ParkingDetached, Garage, Garage Door Opener, Garage Faces Side, Kitchen Level
- ServicesGated, Homeowners Association, Near Schools, Near Shopping, Sidewalks, Street Lights
- UtilitiesCable Available, Electricity Available, Natural Gas Available, Phone Available, Sewer Available, Underground Utilities, Water Available
- SewerPublic Sewer
- Lot DescriptionBack Yard, Front Yard, Landscaped, Level, Sprinklers In Front, Sprinklers In Rear
- Lot Dimensionsx
- Acres1.11
Exterior Details
Listing Provided Courtesy Of: Atlanta Fine Homes Sotheby's International 770-442-7300

This property information delivered from various sources that may include, but not be limited to, county records and the multiple listing service. Although the information is believed to be reliable, it is not warranted and you should not rely upon it without independent verification. Property information is subject to errors, omissions, changes, including price, or withdrawal without notice.
For issues regarding this website, please contact Eyesore at 678.692.8512.
Data Last updated on February 20, 2026 5:35pm








































