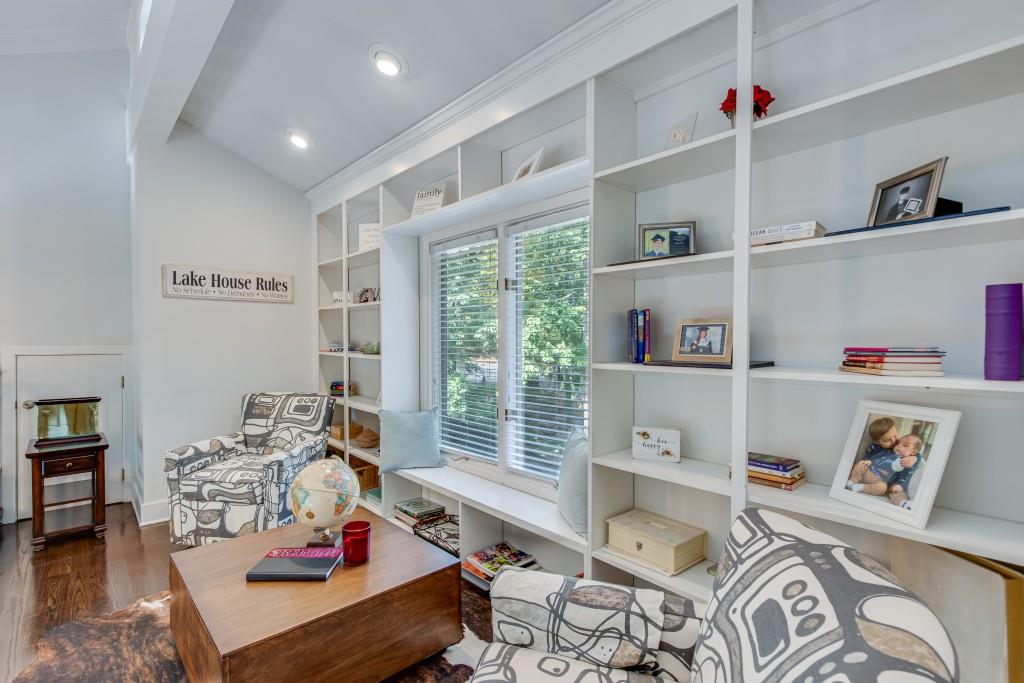6144 Scott Drive
Flowery Branch, GA 30542
$1,599,000
5 bedroom private retreat on Lake Lanier with single slip dock offers grass-to-water sunset views over the lake, and outdoor living at it's finest. This property is positioned at the end of a cul de sac with a gated driveway, and welcomes you inside to enjoy a fully renovated home. The large picture windows offer an abundance of natural lighting and the feeling of being tucked away in nature. The custom floor to ceiling fireplace creates a statement and draws emphasis to the tall, vaulted ceiling. From the first steps inside the home, you will be greeted with a long-range LAKE VIEW down the deep-water cove, to big open water. The custom kitchen is a chef's dream, with plentiful storage in the cabinetry and an expansive quartz island for workspace and island seating. The sliding glass doors in both the living room and just off the kitchen allows for easy indoor-outdoor entertaining. The main level offers 2 bedrooms and a full bathroom with functional and spacious laundry room. The second floor is dedicated to an amazing primary suite, featuring a loft/office space, an oversized primary bedroom with a deck to enjoy the lake view. The impressive en-suite features a custom tiled walk in shower, a soaking tub, two walk in closets and it's own laundry room. The finished terrace level offers 9ft ceilings throughout the additional entertaining space and 2 bedrooms, full bathroom, and a third connection for laundry. The second kitchen is open to another family room/media room that has easy access to the hot tub and level backyard. Easy and short stroll to the private dock positioned in a private cove, yet close and convenient to big, open water on South end of Lake Lanier. Just a short boat ride to lake amenities and restaurants!
- SubdivisionScotts Cove
- Zip Code30542
- CityFlowery Branch
- CountyHall - GA
Location
- ElementaryFlowery Branch
- JuniorWest Hall
- HighWest Hall
Schools
- StatusActive
- MLS #7531558
- TypeResidential
MLS Data
- Bedrooms5
- Bathrooms3
- Half Baths1
- RoomsLoft
- BasementDaylight, Finished, Finished Bath
- FeaturesDouble Vanity, High Ceilings 9 ft Main, Vaulted Ceiling(s), Walk-In Closet(s), Wet Bar
- KitchenCabinets Other, Pantry, Stone Counters, View to Family Room
- AppliancesDishwasher, Gas Range, Microwave, Range Hood, Refrigerator
- HVACCeiling Fan(s), Central Air
- Fireplaces2
- Fireplace DescriptionFamily Room
Interior Details
- StyleTraditional
- ConstructionWood Siding
- Built In1988
- StoriesArray
- Body of WaterLanier
- ParkingDriveway, Garage
- FeaturesPrivate Yard
- UtilitiesElectricity Available, Water Available
- SewerSeptic Tank
- Lot DescriptionBack Yard, Level
- Lot Dimensions94x118x173x143x136
- Acres0.62
Exterior Details
Listing Provided Courtesy Of: The Norton Agency 770-532-0022

This property information delivered from various sources that may include, but not be limited to, county records and the multiple listing service. Although the information is believed to be reliable, it is not warranted and you should not rely upon it without independent verification. Property information is subject to errors, omissions, changes, including price, or withdrawal without notice.
For issues regarding this website, please contact Eyesore at 678.692.8512.
Data Last updated on July 5, 2025 12:32pm





















































