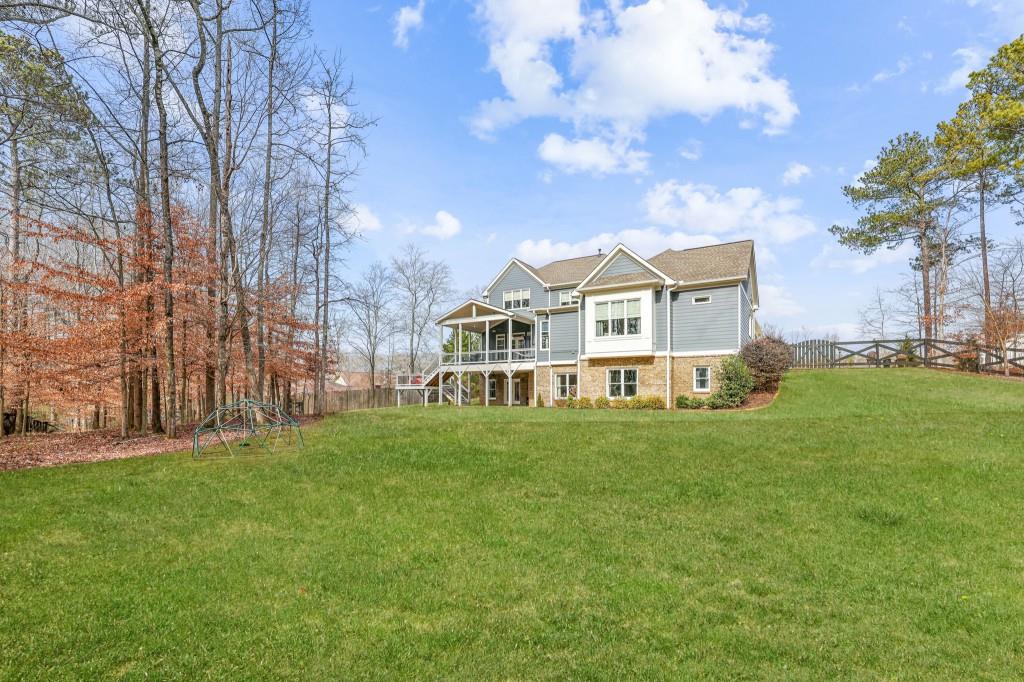12867 Etris Walk
Roswell, GA 30075
$1,695,000
Nestled in the prestigious Crabapple Oaks neighborhood, this stunning home offers the perfect blend of elegance, comfort, and convenience in the Highly Sought-After Milton School District. A gorgeous stone exterior welcomes you into the home. Upon entering, a Formal Dining Room with a large window offers the perfect spot for hosting gatherings. Gorgeous dark Hardwood Floors lead you into a light-filled family room with a Coffered Ceiling, Built-In Shelving a cozy Fireplace, and French doors that open to a spacious Rear Deck, ideal for effortless indoor-outdoor living. The Chef's Kitchen is a showstopper, featuring Stainless Steel Appliances, Granite Countertops, an Oversized Island with a Breakfast Bar, a Walk-In Pantry, and a Breakfast Nook, all seamlessly connected to a Fireside Keeping Room, perfect for entertaining. The Main Level Owner's Suite is a luxurious retreat, offering a Tray Ceiling, Dual Closets, and a spa-inspired Ensuite Bath with Dual Vanities, a Soaking Tub, and an Oversized Frameless Glass Shower. A Laundry Room with a SInk and a stylish Half Bathroom complete the Main Level. Upstairs, Three Generously Sized Bedrooms, each with its own Private Full Bathroom, provide the ultimate comfort and privacy. The Fully Finished Basement offers endless possibilities with a Kitchenette, spacious Living Area, Bedroom, Full Bathroom, and several Versatile Bonus Rooms, perfect for a Home Office, Gym, or Media Space. Outside, a Large Covered Rear Porch and Rear Patio overlook a Lush, Private Backyard, creating an ideal setting for relaxation or entertaining. A Three Car Garage completes the home. Located just Minutes from Downtown Roswell and Downtown Alpharetta, this home provides easy access to Top-Rated Dining, Boutique Shopping, and Vibrant Community Events!
- SubdivisionCrabapple Oaks
- Zip Code30075
- CityRoswell
- CountyFulton - GA
Location
- ElementarySweet Apple
- JuniorElkins Pointe
- HighMilton - Fulton
Schools
- StatusActive
- MLS #7531587
- TypeResidential
MLS Data
- Bedrooms5
- Bathrooms5
- Half Baths1
- Bedroom DescriptionMaster on Main, Oversized Master
- RoomsBasement, Bonus Room, Family Room
- BasementDaylight, Exterior Entry, Finished, Finished Bath, Full
- FeaturesBookcases, Coffered Ceiling(s), Crown Molding, Entrance Foyer, High Ceilings 9 ft Main, High Ceilings 9 ft Upper, High Ceilings 9 ft Lower, High Speed Internet, His and Hers Closets, Tray Ceiling(s), Walk-In Closet(s)
- KitchenBreakfast Bar, Breakfast Room, Cabinets White, Keeping Room, Kitchen Island, Pantry, Stone Counters, View to Family Room
- AppliancesDishwasher, Double Oven, Gas Cooktop, Gas Oven/Range/Countertop, Microwave
- HVACCeiling Fan(s), Central Air
- Fireplaces2
- Fireplace DescriptionFamily Room, Keeping Room
Interior Details
- StyleTraditional
- ConstructionBrick, Brick Front, Cement Siding
- Built In2018
- StoriesArray
- ParkingAttached, Driveway, Garage, Garage Door Opener, Garage Faces Side, Kitchen Level, Level Driveway
- FeaturesPrivate Entrance, Private Yard
- ServicesHomeowners Association, Near Schools, Near Shopping, Near Trails/Greenway, Restaurant
- SewerSeptic Tank
- Lot DescriptionBack Yard, Front Yard, Landscaped, Level, Private
- Lot Dimensions94x334x251x318
- Acres1.001
Exterior Details
Listing Provided Courtesy Of: Bolst, Inc. 404-482-2293

This property information delivered from various sources that may include, but not be limited to, county records and the multiple listing service. Although the information is believed to be reliable, it is not warranted and you should not rely upon it without independent verification. Property information is subject to errors, omissions, changes, including price, or withdrawal without notice.
For issues regarding this website, please contact Eyesore at 678.692.8512.
Data Last updated on October 4, 2025 8:47am

























































