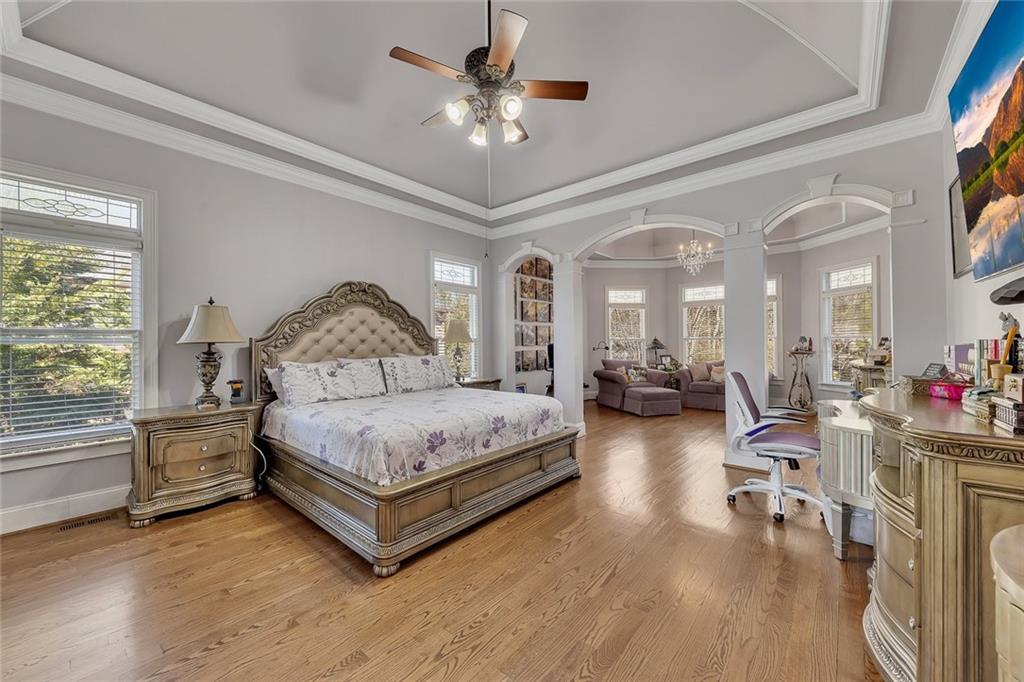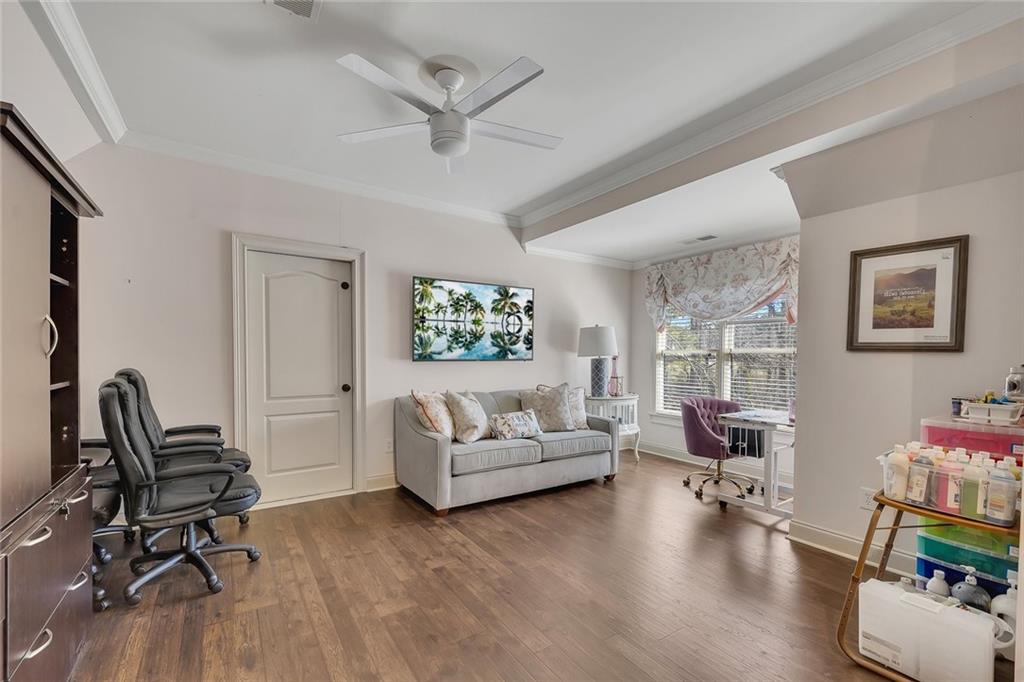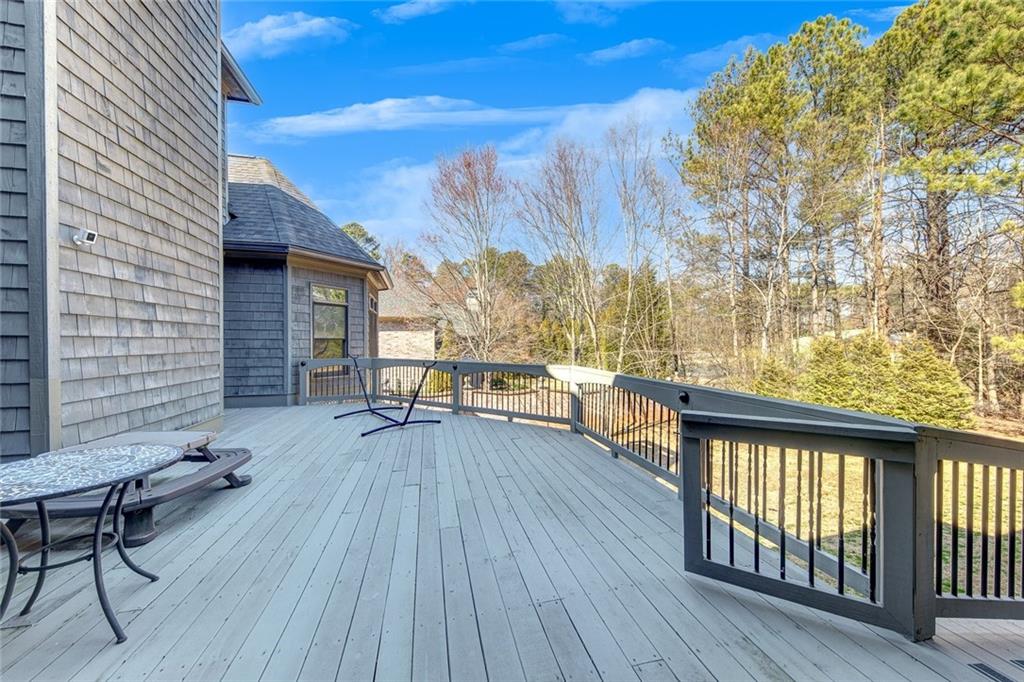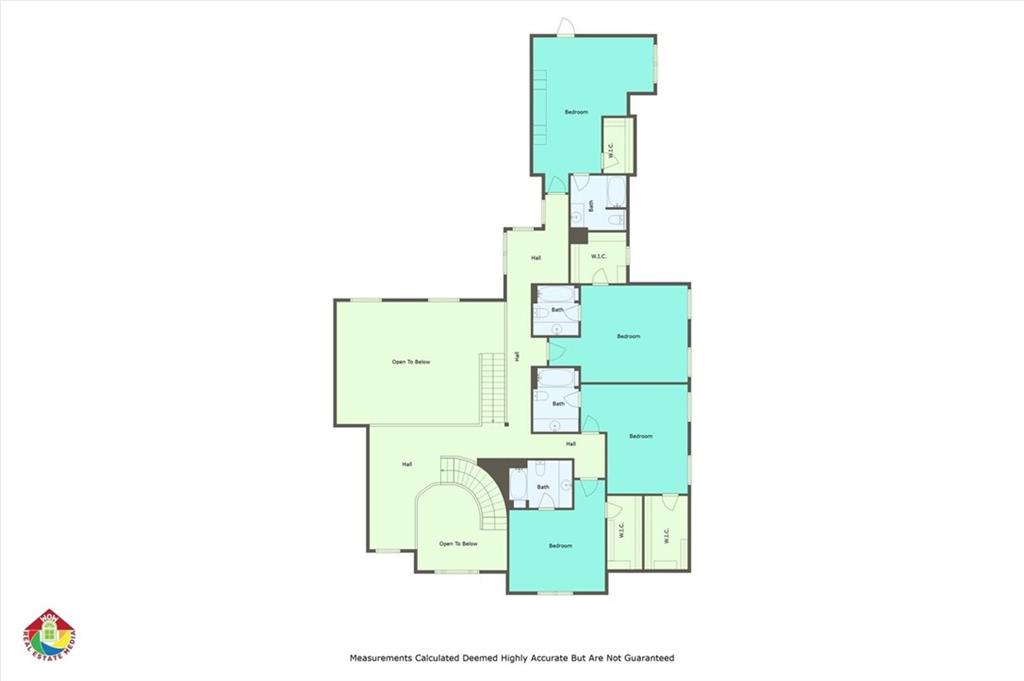426 Lanesborough Drive
Marietta, GA 30064
$1,350,000
This stunning executive home exudes luxury and elegance from the moment you arrive. The impressive curb appeal features a grand façade with towering columns and a circular driveway, making a majestic first impression. Nestled on a private lot within an exclusive community, this custom-built masterpiece boasts exquisite details throughout. Step inside to a breathtaking grand entrance with domed ceilings in the foyer and great room. The great room is a showstopper with a soaring two-story limestone fireplace. The chef’s kitchen is a culinary dream, complete with an island, breakfast area, and a cozy keeping room. The main-level master retreat offers a serene escape with a private sitting area, while all secondary bedrooms are oversized and include private ensuite bathrooms with large walk-in closets. A separate nanny’s suite with a private entrance adds even more versatility. The expansive backyard provides ample space for a pool or outdoor amenities, and the unfinished basement offers endless possibilities—it’s large enough to create a full in-law or teen suite and is already plumbed for a bathroom. The spacious deck and stunning covered patio below provide the perfect setting for entertaining guests or savoring a morning coffee and an evening nightcap in total relaxation. Spacious three-car garage with plenty of room for Recreational Toys! Top Rated School Districts. This exceptional home is a rare find—schedule your private tour today by Appointment Only!
- SubdivisionLanesborough
- Zip Code30064
- CityMarietta
- CountyCobb - GA
Location
- ElementaryDue West
- JuniorLost Mountain
- HighHarrison
Schools
- StatusActive
- MLS #7531591
- TypeResidential
MLS Data
- Bedrooms5
- Bathrooms5
- Half Baths1
- Bedroom DescriptionMaster on Main, Oversized Master, Sitting Room
- BasementBath/Stubbed, Daylight, Exterior Entry, Full, Interior Entry, Unfinished
- FeaturesCrown Molding, Disappearing Attic Stairs, Double Vanity, Entrance Foyer 2 Story, His and Hers Closets, Tray Ceiling(s), Walk-In Closet(s)
- KitchenBreakfast Bar, Breakfast Room, Cabinets Other, Eat-in Kitchen, Keeping Room, Kitchen Island, Pantry Walk-In, Stone Counters
- AppliancesDishwasher, Disposal
- HVACCeiling Fan(s), Central Air, Multi Units, Zoned
- Fireplaces2
- Fireplace DescriptionFamily Room, Great Room
Interior Details
- StyleTraditional
- ConstructionBrick
- Built In2005
- StoriesArray
- ParkingDriveway, Garage, Garage Door Opener
- FeaturesPrivate Yard
- ServicesNear Schools, Near Shopping
- UtilitiesCable Available, Electricity Available, Natural Gas Available, Sewer Available, Underground Utilities, Water Available
- SewerPublic Sewer
- Lot DescriptionBack Yard, Landscaped
- Lot Dimensionsx
- Acres0.74
Exterior Details
Listing Provided Courtesy Of: Atlanta Communities 770-240-2004

This property information delivered from various sources that may include, but not be limited to, county records and the multiple listing service. Although the information is believed to be reliable, it is not warranted and you should not rely upon it without independent verification. Property information is subject to errors, omissions, changes, including price, or withdrawal without notice.
For issues regarding this website, please contact Eyesore at 678.692.8512.
Data Last updated on July 5, 2025 12:32pm














































































