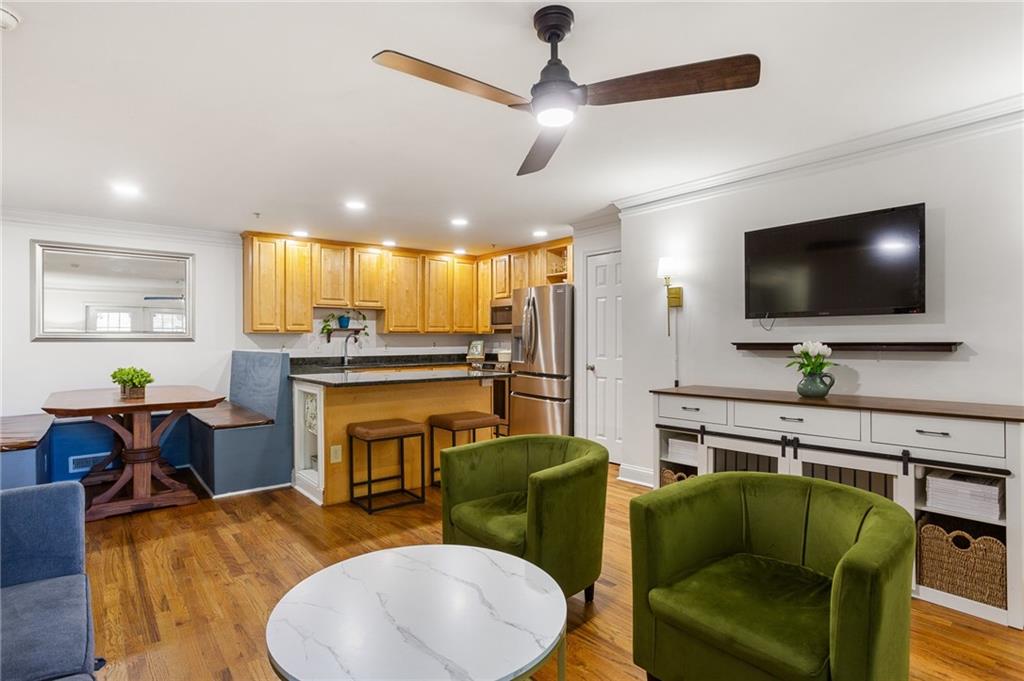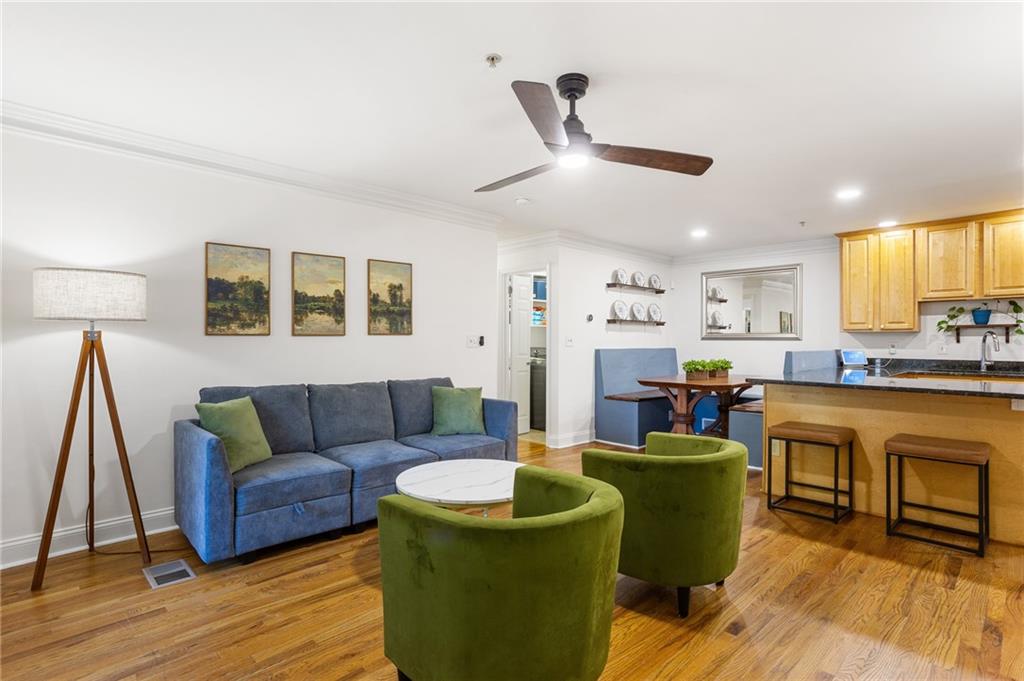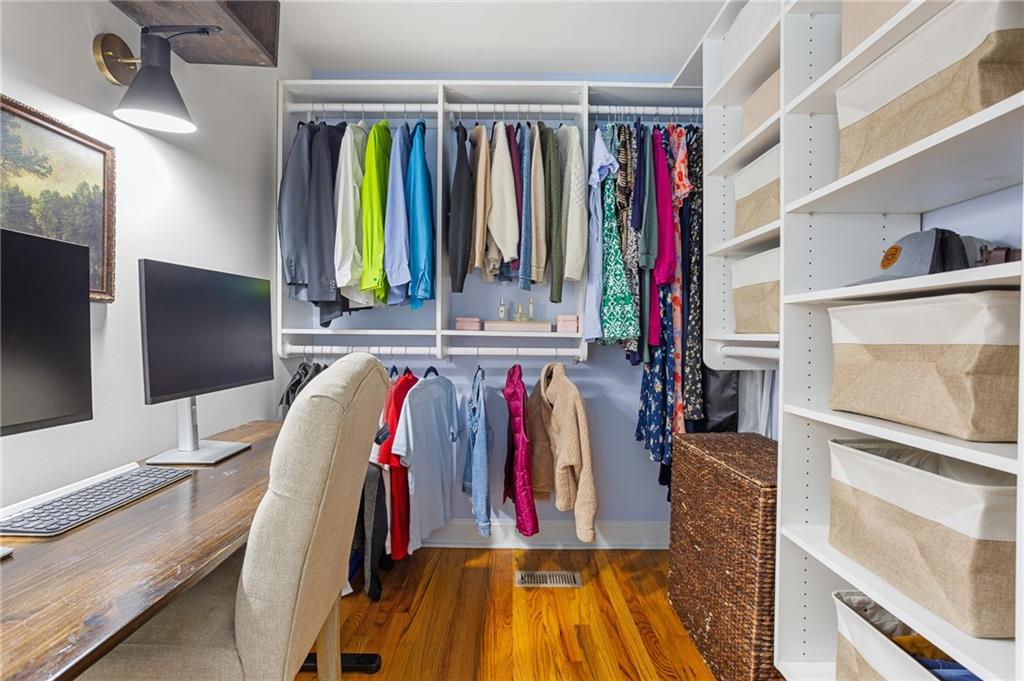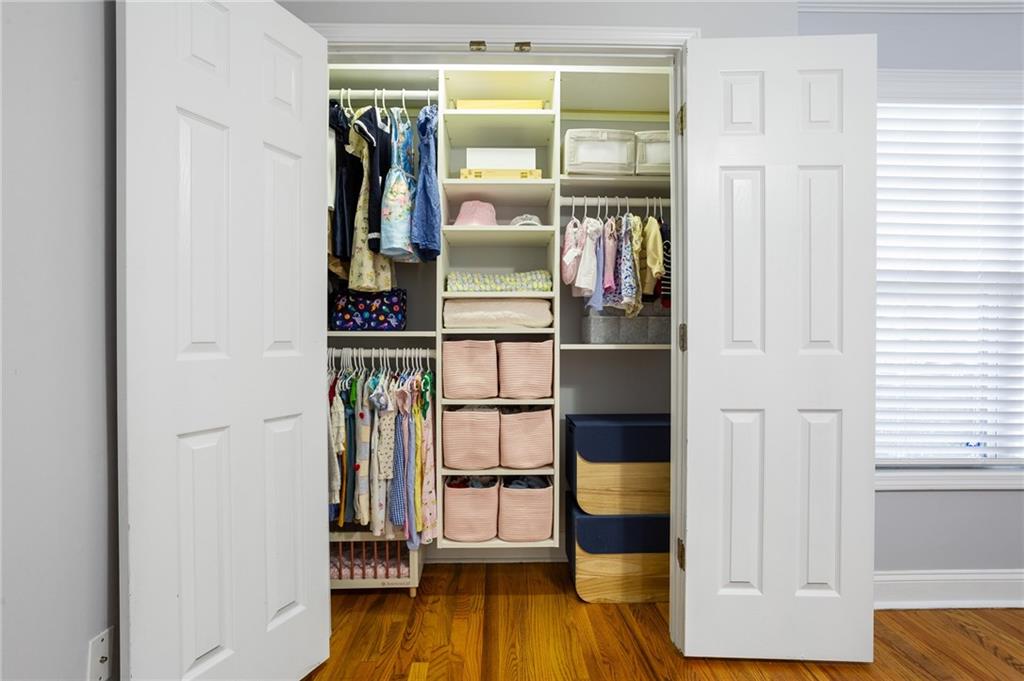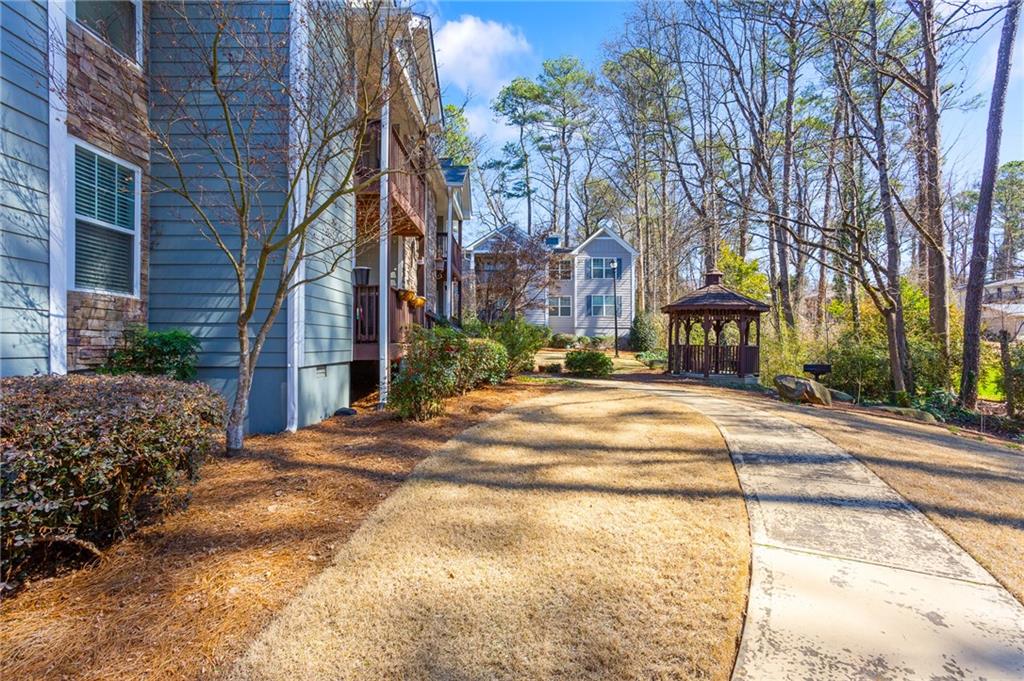301 Madison Court SE #301
Smyrna, GA 30080
$295,000
Enjoy nearly maintenance-free living in this conveniently located condo in the heart of Smyrna. Located on the first floor, this unit offers numerous upgrades like hardwood floors, ceiling fans, recessed lighting, and crown molding. The light and airy family room has French doors that open onto your own private balcony. The kitchen boasts ample cabinets for storage, lots of granite counter space, and updated stainless-steel appliances (the oven features a built-in air fryer!). The banquette offers even more storage space. Each bedroom has its own dedicated full bath and closet with custom built-ins. A home office with electric height-adjustable desk was added to the primary closet. A coat closet and utility room add to the storage options. The washer & dryer are staying with the unit and you can connect to them via Wi-Fi. HVAC system and air ducts were replaced in 2023, plus new lighting, a new water heater, and updated electrical system means you can relax, knowing all the main systems are in top shape. The Madison at Village Green is a great community, offering a sparkling swimming pool, a clubhouse, sidewalks and trails, gazebos and grilling areas, a dog park, and a fitness center. This is all included in a central Smyrna location with easy access to the Silver Comet Trail, several local parks and nature trails, the interstate, and numerous nearby shopping, dining, and entertainment options.
- SubdivisionMadison at Village Green
- Zip Code30080
- CitySmyrna
- CountyCobb - GA
Location
- StatusPending
- MLS #7531862
- TypeCondominium & Townhouse
MLS Data
- Bedrooms2
- Bathrooms2
- Bedroom DescriptionMaster on Main, Oversized Master, Roommate Floor Plan
- RoomsFamily Room
- FeaturesCrown Molding, Entrance Foyer, High Ceilings 9 ft Main, High Speed Internet, Recessed Lighting, Walk-In Closet(s)
- KitchenBreakfast Bar, Cabinets Stain, Pantry, Stone Counters, View to Family Room
- AppliancesDishwasher, Disposal, Dryer, Electric Range, Electric Water Heater, Microwave, Refrigerator, Washer
- HVACCeiling Fan(s), Central Air
Interior Details
- StyleMid-Rise (up to 5 stories), Traditional
- ConstructionCement Siding, Stone
- Built In2008
- StoriesArray
- ParkingParking Lot
- FeaturesBalcony, Private Entrance, Rain Gutters
- ServicesClubhouse, Curbs, Dog Park, Fitness Center, Homeowners Association, Near Schools, Near Shopping, Near Trails/Greenway, Pool, Sidewalks, Street Lights
- UtilitiesCable Available, Electricity Available, Phone Available, Sewer Available, Underground Utilities, Water Available
- SewerPublic Sewer
- Lot DescriptionCleared, Landscaped, Level
- Lot Dimensions54 X 67 X 54 X 67
- Acres0.03
Exterior Details
Listing Provided Courtesy Of: Keller Williams Realty Peachtree Rd. 404-419-3500

This property information delivered from various sources that may include, but not be limited to, county records and the multiple listing service. Although the information is believed to be reliable, it is not warranted and you should not rely upon it without independent verification. Property information is subject to errors, omissions, changes, including price, or withdrawal without notice.
For issues regarding this website, please contact Eyesore at 678.692.8512.
Data Last updated on October 4, 2025 8:47am







