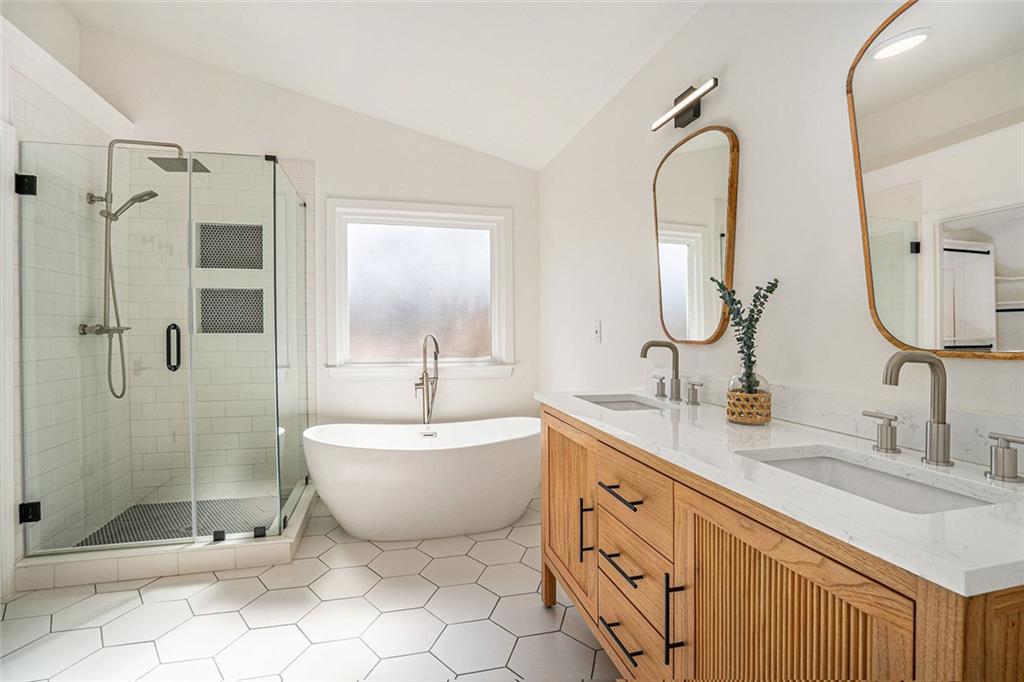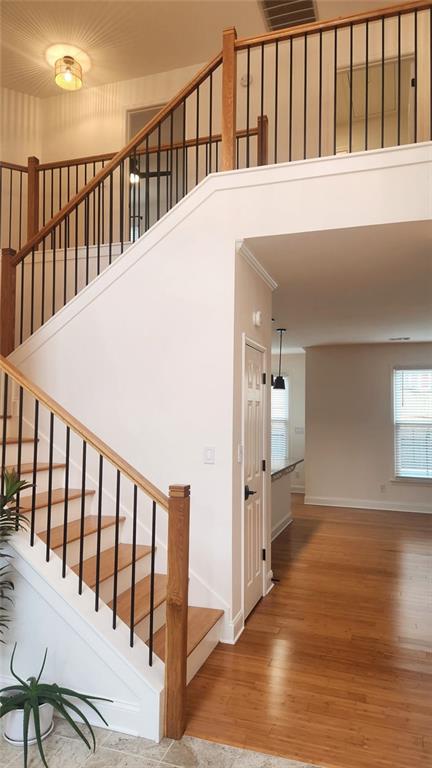3215 Belford Drive
Marietta, GA 30066
$700,000
Welcome to 3215 Belford Drive – A Smart Home Ready for Move-In! This beautifully renovated home underwent major updates between 2022-2023, offering modern convenience and high-tech features. With smart home integration, you can control lighting, door locks, the HVAC system, and surveillance cameras-all from your phone. The HVAC system includes temperature sensors in every room to ensure a consistently comfortable environment throughout the house. Families with young children will appreciate the added safety of child-proof (TRR) outlets. The home also boasts bamboo flooring throughout, creating a warm and stylish feel. The 2.5 bathrooms were completely remodeled, featuring new cabinets, light fixtures, vanity mirrors, tile floors, sinks, toilets, plumbing fixtures, shelves, tempered glass shower doors, and countertops-all just a couple of years old. Additional Features & Upgrades: New light fixtures, door handles, handrails, guardrails, blinds, air registers, door hinges, and stoppers (all replaced within the last year); Kitchen appliances (replaced in 2020), washer, dryer, and garage motor (new in 2024), and ceiling fans (updated in 2023); The entire home was professionally painted, including trim, walls, doors, and ceilings, with all baseboards replaced; Roof replaced in late 2024, HVAC system updated in 2021-2022, and windows installed in July 2022; New fencing, landscaping, and a professionally serviced in-ground pool (temporarily closed); Siding replaced and painted approximately five years ago (per the previous owner). Prime Location: Live within walking distance to the award-winning Addison Elementary Charter School! Less than 3 miles from: Mountain View Aquatic Center, Mountain View Library, Harrison Park, Target, Publix, and Kroger and A variety of great restaurants. This home offers the perfect blend of technology, comfort, and convenience. Don't miss the opportunity to make it yours!
- SubdivisionChaucer Place
- Zip Code30066
- CityMarietta
- CountyCobb - GA
Location
- ElementaryAddison
- JuniorDaniell
- HighSprayberry
Schools
- StatusPending
- MLS #7531908
- TypeResidential
MLS Data
- Bedrooms4
- Bathrooms2
- Half Baths1
- RoomsLaundry
- FeaturesHigh Ceilings 10 ft Main, Double Vanity, Smart Home
- KitchenCabinets White
- AppliancesDishwasher, Dryer, Gas Range, Microwave, Refrigerator, Washer
- HVACCentral Air
- Fireplaces1
- Fireplace DescriptionFamily Room
Interior Details
- StyleTraditional, Modern
- ConstructionBrick, Frame
- Built In1995
- StoriesArray
- PoolIn Ground, Vinyl
- ParkingAttached, Driveway, Garage
- FeaturesPrivate Yard
- ServicesStreet Lights
- UtilitiesCable Available, Electricity Available, Natural Gas Available, Phone Available, Sewer Available, Underground Utilities, Water Available
- SewerPublic Sewer
- Lot DescriptionBack Yard, Corner Lot, Cul-de-sac Lot, Front Yard
- Lot Dimensions90x106x92x111
- Acres0.339
Exterior Details
Listing Provided Courtesy Of: BHGRE Metro Brokers 404-843-2500

This property information delivered from various sources that may include, but not be limited to, county records and the multiple listing service. Although the information is believed to be reliable, it is not warranted and you should not rely upon it without independent verification. Property information is subject to errors, omissions, changes, including price, or withdrawal without notice.
For issues regarding this website, please contact Eyesore at 678.692.8512.
Data Last updated on April 18, 2025 2:33pm





































