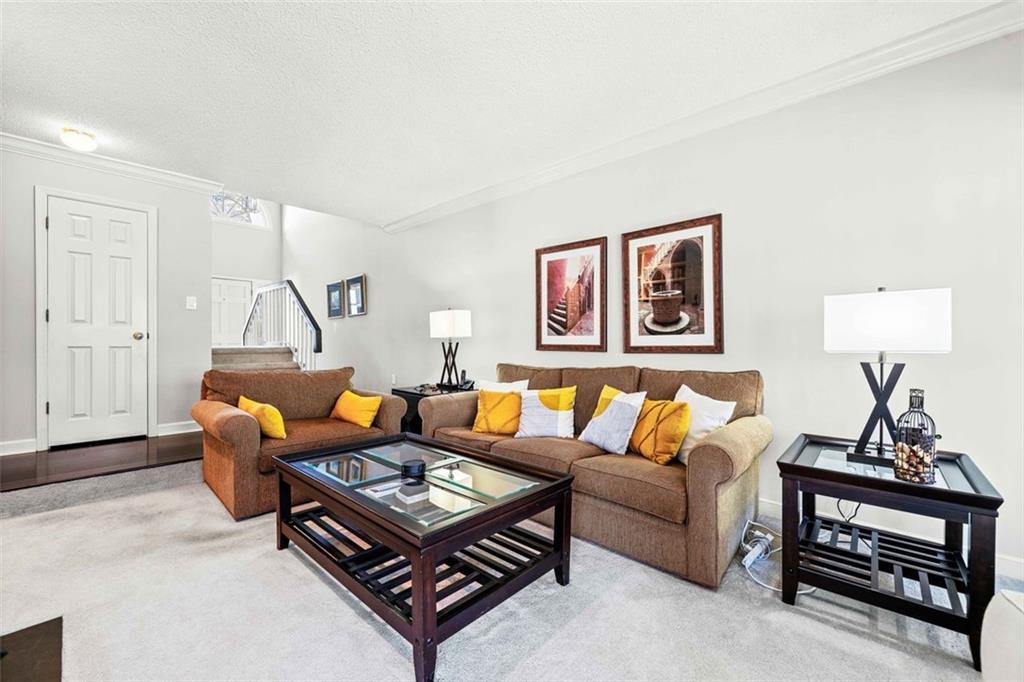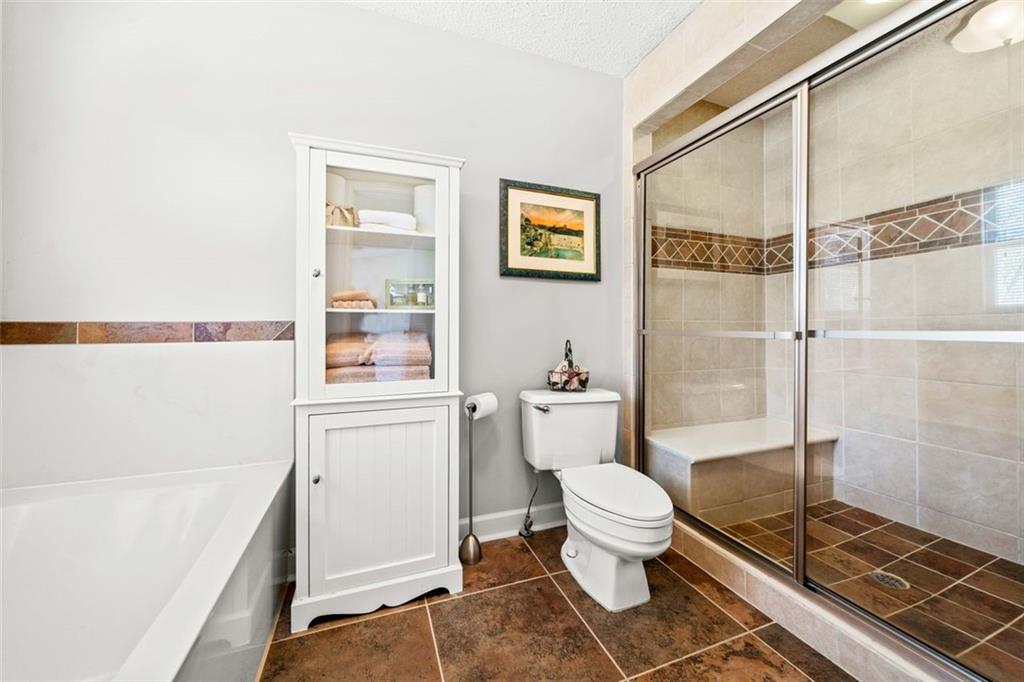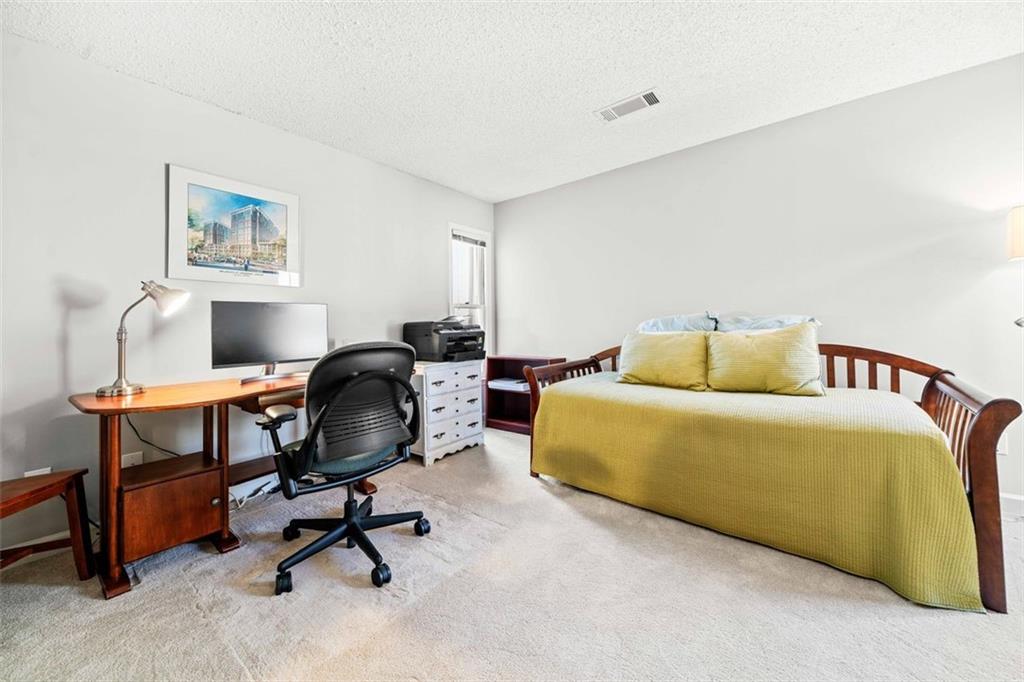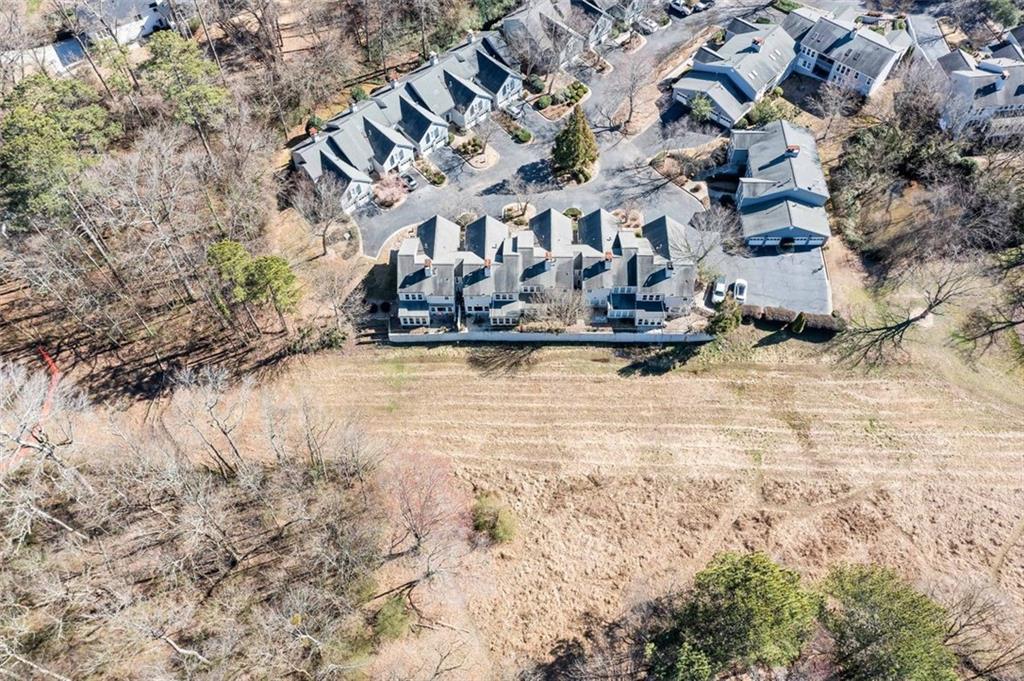3928 Ashford Lake Court NE
Brookhaven, GA 30319
$499,900
Location, Location, Location! Please come see this condo in Brookhaven, off Ashford Dunwoody Rd. and Harts Mill Rd. A welcoming grand two-story foyer greets you at the covered entrance. The hardwoods are dark and lovely on the first floor. There is a charming light-filled sunken great/family room featuring a gas fireplace which yields a cozy ambiance to the room during all seasons. There is a tranquil sunroom that can have many uses. It overlooks a very private natural green space. The sunroom has tile flooring for easy cleaning. The main level hosts a lovely, renovated kitchen with custom cabinets, granite, and stainless appliances. The separate dining room is a generous size. This home has 3 bedrooms and 2.5 baths. The hallway laundry leads to the 2-car garage (with extra storage) as well as a half bath off of the hallway. The upper level includes a vaulted, oversized owner’s suite with private bath. The bath features a separate shower and a soaking tub. Two additional bedrooms share a Jack & Jill bath with separate vanity areas. There is ample storage. This fabulous location puts you close to shopping, dining, highways, Perimeter Mall, Marta, and outdoor parks (Blackburn and Murphy Chandler). Students may walk to Marist Private School. HOA dues cover: water, sewer, termite bond, roof, gutters, exterior siding maintenance, landscaping, pool and dwelling insurance.
- SubdivisionAshford Lake
- Zip Code30319
- CityBrookhaven
- CountyDekalb - GA
Location
- ElementaryMontgomery
- JuniorChamblee
- HighChamblee Charter
Schools
- StatusPending
- MLS #7531963
- TypeCondominium & Townhouse
MLS Data
- Bedrooms3
- Bathrooms2
- Half Baths1
- Bedroom DescriptionOversized Master
- RoomsGreat Room, Living Room, Sun Room
- FeaturesBookcases, Cathedral Ceiling(s), Disappearing Attic Stairs, Entrance Foyer 2 Story, His and Hers Closets, Walk-In Closet(s)
- KitchenBreakfast Bar, Cabinets White, Eat-in Kitchen, Kitchen Island, Pantry, Stone Counters, Tile Counters
- AppliancesDishwasher, Disposal, Gas Cooktop, Gas Oven/Range/Countertop, Gas Range, Gas Water Heater, Microwave, Range Hood, Refrigerator
- HVACCeiling Fan(s), Central Air
- Fireplaces1
- Fireplace DescriptionGas Starter, Living Room
Interior Details
- StyleCluster Home, Contemporary, Townhouse
- ConstructionStucco
- Built In1985
- StoriesArray
- ParkingGarage, Garage Door Opener, Garage Faces Front, Level Driveway
- FeaturesBalcony, Private Entrance
- ServicesHomeowners Association, Near Schools, Near Shopping, Park, Pool, Street Lights
- UtilitiesElectricity Available, Natural Gas Available, Sewer Available, Underground Utilities, Water Available
- SewerPublic Sewer
- Lot DescriptionCul-de-sac Lot, Landscaped
- Acres1.026
Exterior Details
Listing Provided Courtesy Of: Coldwell Banker Realty 770-623-1900

This property information delivered from various sources that may include, but not be limited to, county records and the multiple listing service. Although the information is believed to be reliable, it is not warranted and you should not rely upon it without independent verification. Property information is subject to errors, omissions, changes, including price, or withdrawal without notice.
For issues regarding this website, please contact Eyesore at 678.692.8512.
Data Last updated on April 18, 2025 2:33pm





































