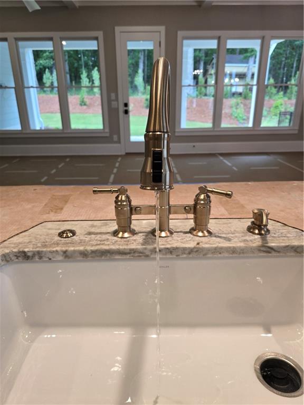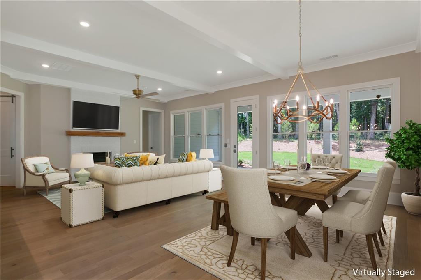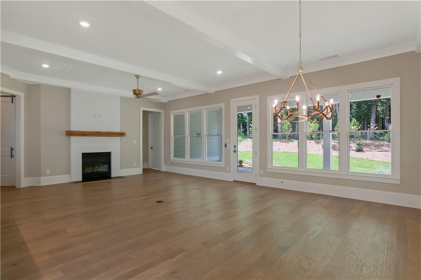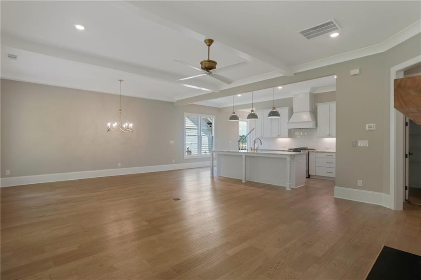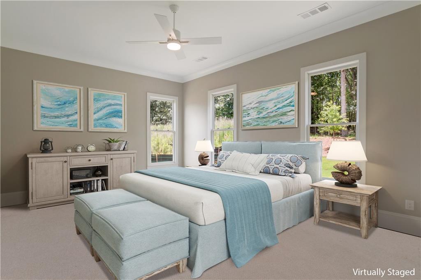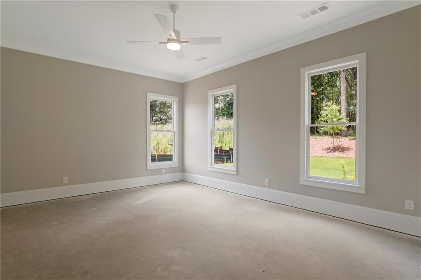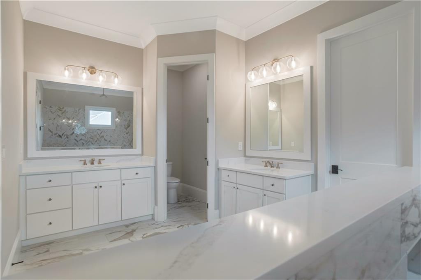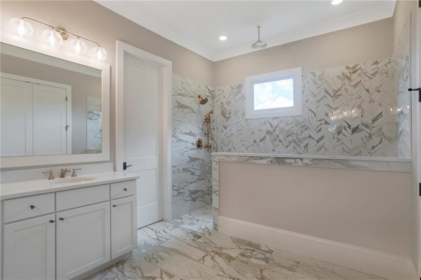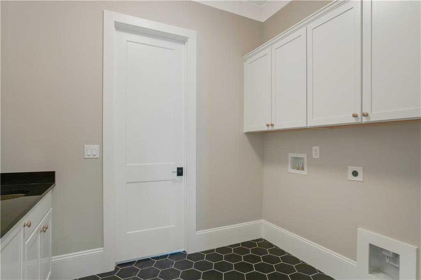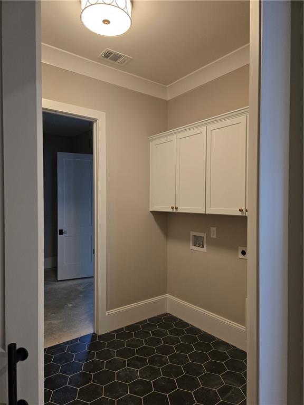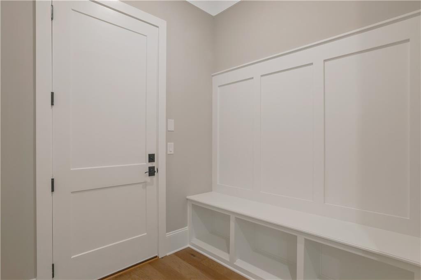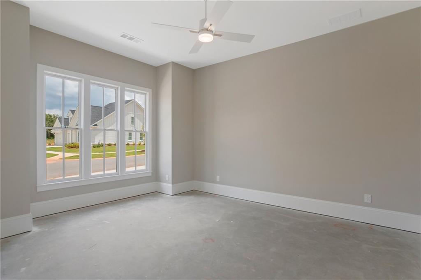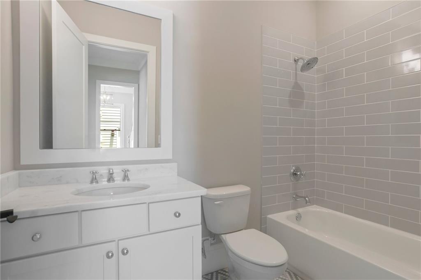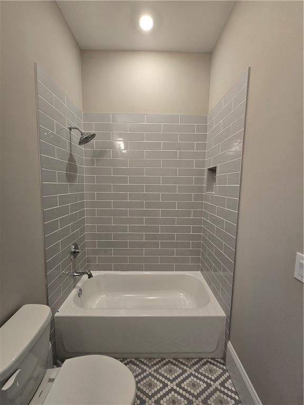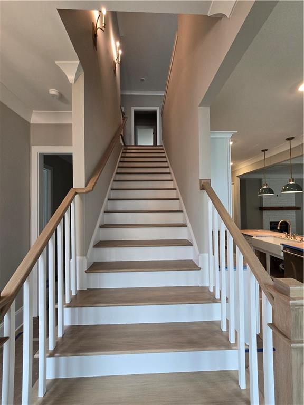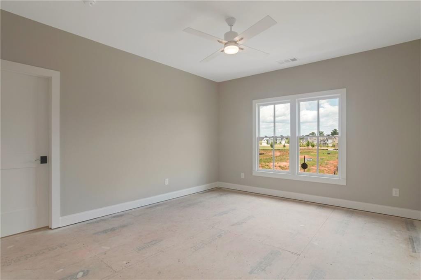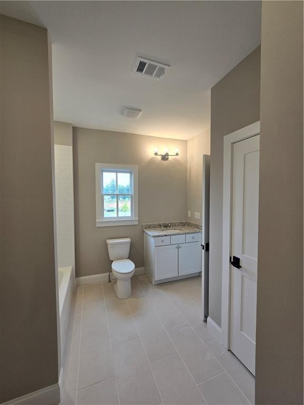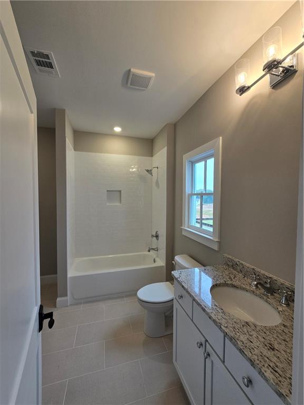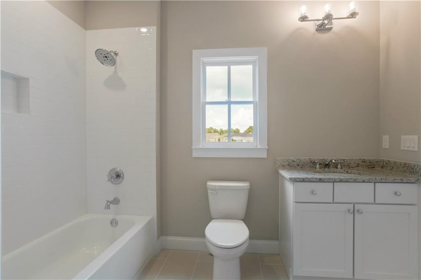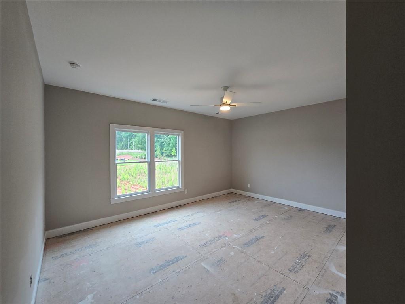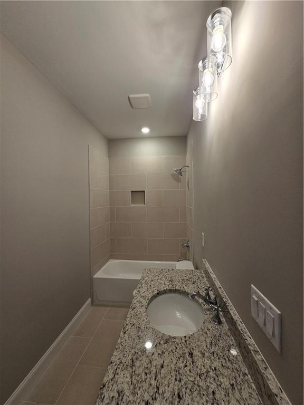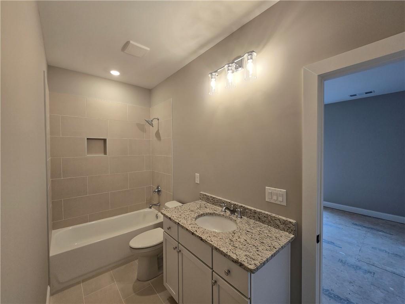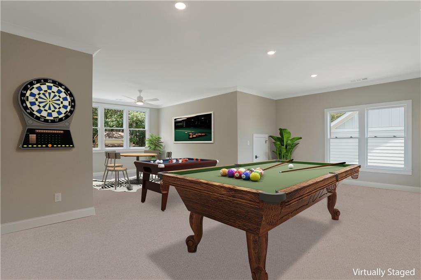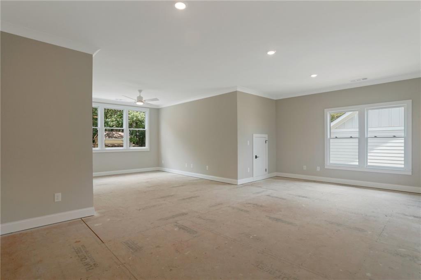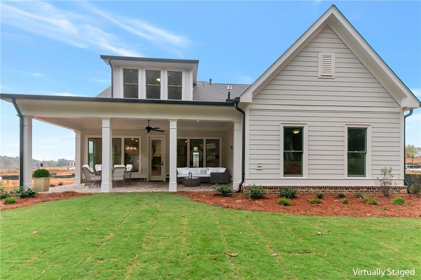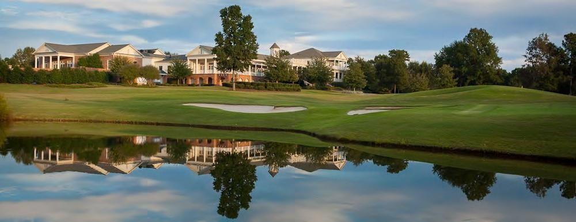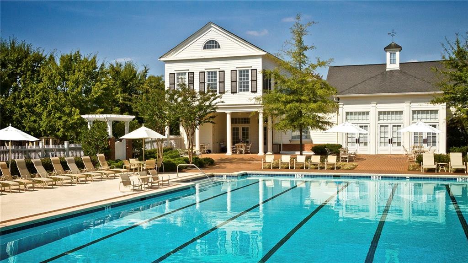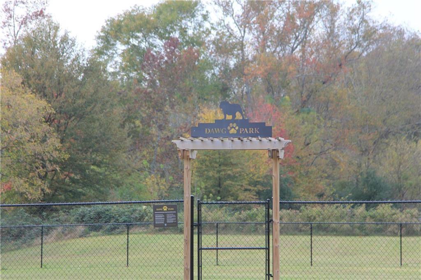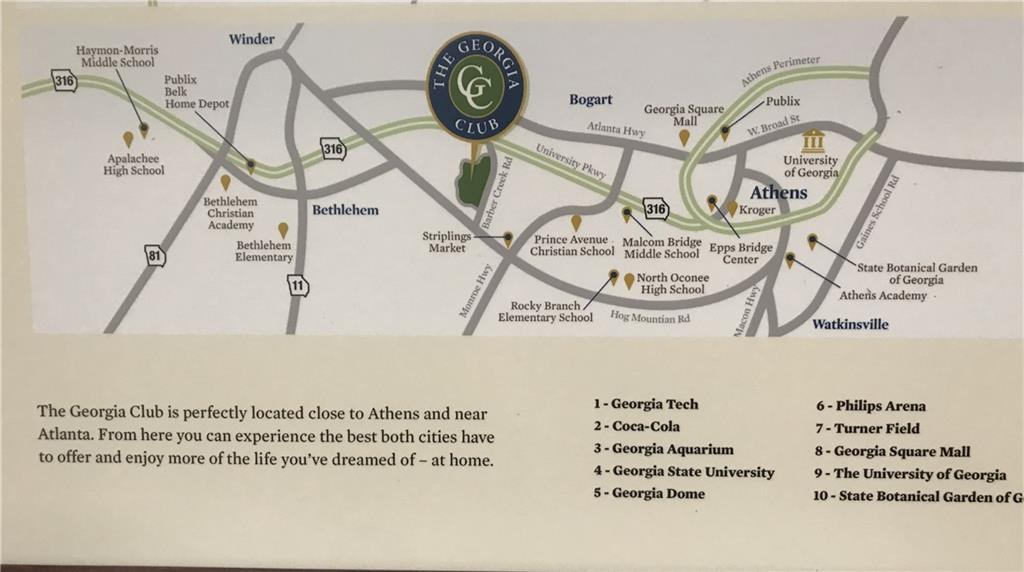397 Lake Vista Drive
Statham, GA 30666
$848,000
The Lanier floorplan offers a delightful blend of elegance and functionality, perfect for those seeking modern comfort with a touch of Southern charm! This open concept design features ten foot ceilings on the main with a primary suite on the main floor, complemented by an additional guest suite, ensuring comfort and privacy for both residents and visitors. The primary bathroom is a standout, with his-and-her vanities, an oversized shower, and a large closet that conveniently connects to the laundry room, which features a chic barn door leading to the mudroom. The heart of the home is undoubtedly the Chef’s Kitchen, adorned with stainless steel appliances, a substantial island ideal for dining and entertaining, and timeless “Cotton” white cabinets equipped with convenient features like a trashcan pullout, pot drawers, and a spice rack. The Kitchen’s elegance is further enhanced by “Fantasy Brown” marble countertops, a farm sink, a classic white herringbone tiled backsplash, and designer sage green pendants illuminating the island. The Family Room, with its rustic ceiling beams and striking painted brick fireplace, creates a warm and inviting atmosphere. Upstairs, the home continues to impress with two additional bedrooms, two bathrooms, and a versatile oversized loft. Outdoors, a covered living space invites relaxation, while the two-car garage offers extra room for a golf cart. Situated in a stunning resort-style, gated community near Athens, this home promises a lifestyle of ease and sophistication, complete with included lawn maintenance and a 2-10 warranty from the builder. Embrace the charm and allure of The Georgia Club’s Lanier floorplan and relish the proximity to everything Athens has to offer.
- SubdivisionThe Georgia Club
- Zip Code30666
- CityStatham
- CountyBarrow - GA
Location
- ElementaryAustin Road - Barrow
- JuniorHaymon-Morris
- HighApalachee
Schools
- StatusPending
- MLS #7531969
- TypeResidential
MLS Data
- Bedrooms4
- Bathrooms4
- Bedroom DescriptionMaster on Main
- RoomsFamily Room, Loft
- FeaturesBeamed Ceilings, High Ceilings 10 ft Main
- KitchenKitchen Island, Pantry Walk-In, View to Family Room
- AppliancesDishwasher, Disposal, Gas Range, Microwave, Range Hood
- HVACCeiling Fan(s), Central Air, Electric, Zoned
- Fireplaces1
- Fireplace DescriptionBrick, Factory Built, Family Room, Gas Log, Gas Starter
Interior Details
- StyleCraftsman, Traditional
- ConstructionCement Siding
- Built In2025
- StoriesArray
- ParkingAttached, Garage, Garage Door Opener, Garage Faces Front
- FeaturesRain Gutters
- ServicesClubhouse, Dog Park, Fitness Center, Gated, Golf, Homeowners Association, Lake, Pickleball, Playground, Pool, Restaurant, Tennis Court(s)
- UtilitiesCable Available, Electricity Available, Natural Gas Available, Phone Available, Sewer Available, Underground Utilities, Water Available
- SewerPublic Sewer
- Lot DescriptionBack Yard
- Lot Dimensions108 x 70
- Acres0.171
Exterior Details
Listing Provided Courtesy Of: The Georgia Club Realty, LLC 770-725-4700

This property information delivered from various sources that may include, but not be limited to, county records and the multiple listing service. Although the information is believed to be reliable, it is not warranted and you should not rely upon it without independent verification. Property information is subject to errors, omissions, changes, including price, or withdrawal without notice.
For issues regarding this website, please contact Eyesore at 678.692.8512.
Data Last updated on December 9, 2025 4:03pm







