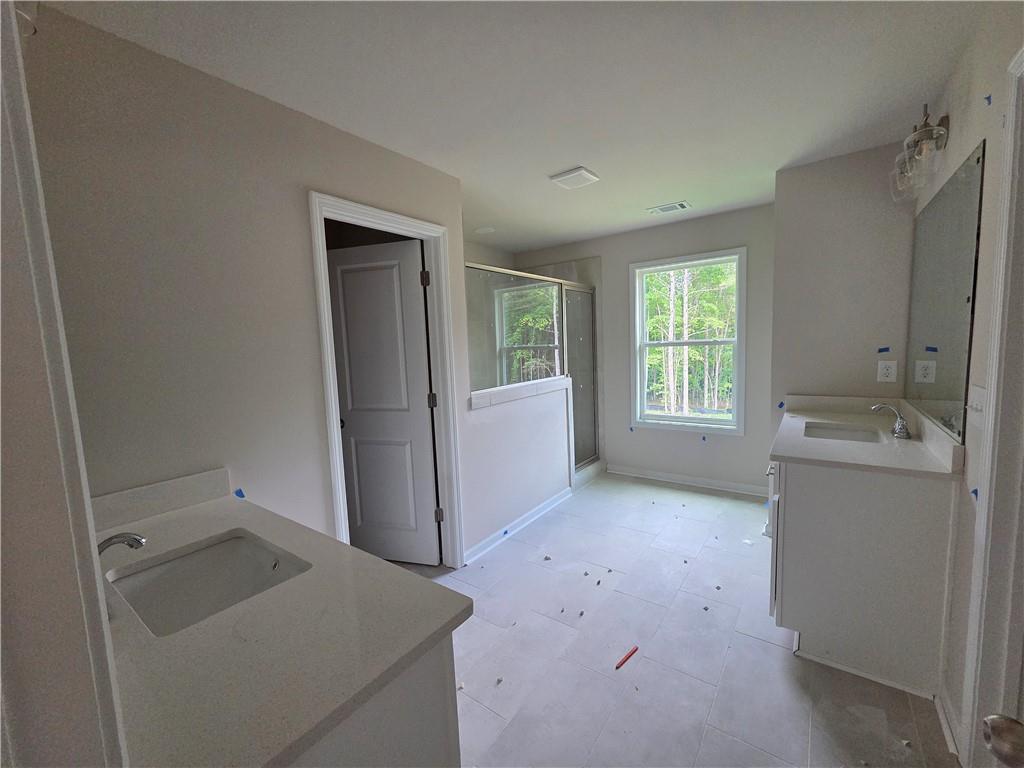313 Rockwell Church Road
Winder, GA 30680
$544,900
Built by Labb Homes, the Rockwell plan (Lot 3) will impress you with included features that are upgrades elsewhere! PLEASE PARDON THE MESS as we make the final touches on this lovely home. Completion is anticipated at the end of May. Spacious dining room with coffered ceiling greets you as you enter the home. The kitchen is complete with white cabinets and large accent island adorned with quartz countertops. The kitchen also features stainless steel appliances as well as a stainless farm sink and is open to the family room. Study/office and full bath on main. Both secondary baths feature steel tubs with tiled walls. Owners' suite features an oversized bedroom with adjacent sitting room. The bathroom has two completely separate sinks, oversized shower and very large walk-in closet. Three spacious secondary bedrooms and laundry room are upstairs. Daylight basement is loaded with windows, stubbed for a future bath and framed out for a jump start to complete for expansion. Beautiful and expansive rear deck (partially covered) allows you to enjoy the view! Seller will contribute up to $10,000 toward Buyers' closing costs with approved lender, Debbie Williams with Johns Creek Mortgage.
- SubdivisionRockwell Farms
- Zip Code30680
- CityWinder
- CountyBarrow - GA
Location
- ElementaryCounty Line
- JuniorHaymon-Morris
- HighWinder-Barrow
Schools
- StatusActive Under Contract
- MLS #7531998
- TypeResidential
- SpecialCertified Professional Home Builder
MLS Data
- Bedrooms4
- Bathrooms3
- Bedroom DescriptionOversized Master
- RoomsBasement, Dining Room, Great Room
- BasementBath/Stubbed, Daylight, Full
- FeaturesCoffered Ceiling(s), Crown Molding, Disappearing Attic Stairs, Double Vanity, Entrance Foyer, High Ceilings 9 ft Main, Tray Ceiling(s), Vaulted Ceiling(s), Walk-In Closet(s)
- KitchenBreakfast Bar, Breakfast Room, Cabinets White, Eat-in Kitchen, Keeping Room, Kitchen Island, Pantry Walk-In, Solid Surface Counters, View to Family Room
- AppliancesDishwasher, Double Oven, Electric Oven/Range/Countertop, Electric Water Heater, Microwave
- HVACCeiling Fan(s), Central Air, Electric, Zoned
- Fireplaces1
- Fireplace DescriptionFactory Built, Great Room
Interior Details
- StyleCraftsman
- ConstructionBrick Front, Fiber Cement, HardiPlank Type
- Built In2025
- StoriesArray
- ParkingAttached, Driveway, Garage, Garage Door Opener, Garage Faces Front, Kitchen Level, Level Driveway
- FeaturesPrivate Yard, Rain Gutters
- UtilitiesElectricity Available, Underground Utilities, Water Available
- SewerSeptic Tank
- Lot DescriptionBack Yard, Front Yard, Landscaped, Private, Rectangular Lot
- Lot Dimensions101 x 879 x 170 x 712
- Acres2.286
Exterior Details
Listing Provided Courtesy Of: Peggy Slappey Properties Inc. 770-932-3440

This property information delivered from various sources that may include, but not be limited to, county records and the multiple listing service. Although the information is believed to be reliable, it is not warranted and you should not rely upon it without independent verification. Property information is subject to errors, omissions, changes, including price, or withdrawal without notice.
For issues regarding this website, please contact Eyesore at 678.692.8512.
Data Last updated on July 5, 2025 12:32pm































