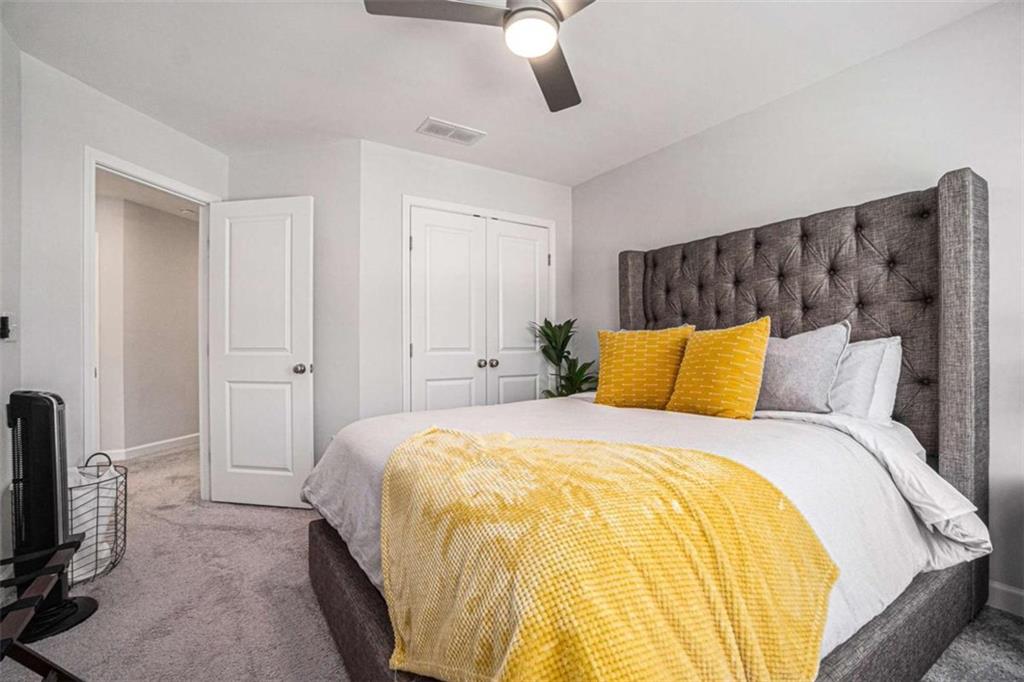2978 Edgemont Lane
Marietta, GA 30008
$406,000
The seller is Motivated and open to contributing to the buyer's closing costs for this Stunning townhome that offers the perfect blend of modern luxury, convenience, and community living. This spacious 3 bedrooms 2.5 baths townhome was built 5 years ago, and meticulously maintained. This home boasts upscale features and an open-concept floor plan ideal for entertaining and everyday living. The spacious gourmet kitchen, equipped with top-of-the-line Whirlpool stainless steel appliances, quartz countertops, Walk-in pantry, tile backsplash, and a large island, is the heart of this home. Flow seamlessly into the dining area and family room, complete with a cozy fireplace, elegant LVP flooring, and remote-controlled automated blinds that allows more privacy and additional natural light to flow through. The generous owner's suite features dual vanities, a huge stand-up shower, nice size walk-in closet, and a sitting area. Also, from your owner's suite you have a view of the Kennesaw Mountain National Park! Two additional bedrooms provide flexibility for guests, home offices, or hobbies. Enjoy the convenience of a two-car garage, ample storage throughout, energy-efficient windows, storm door, ceiling fan in every room and security cameras are all features that make this home as practical as it is beautiful. Outside, a private patio offers space for grilling or relaxing with friends and family. The low-maintenance lifestyle allows you to spend more time enjoying everything that the City of Marietta has to offer, With award-winning restaurants, boutique shops, farmers' markets, and community events just a short stroll away, in addition, located less than 20 minutes away from the Marietta Square Market, Silver Comet Trail, The Battery of Atlanta, and Truist Park. This townhome truly combines the best of luxury and location!
- SubdivisionEdgemoore At Milford
- Zip Code30008
- CityMarietta
- CountyCobb - GA
Location
- StatusPending
- MLS #7532107
- TypeCondominium & Townhouse
- SpecialOwner Will Consider Exchange
MLS Data
- Bedrooms3
- Bathrooms2
- Half Baths1
- Bedroom DescriptionOversized Master, Sitting Room
- RoomsLaundry
- FeaturesDisappearing Attic Stairs, Double Vanity, High Ceilings 10 ft Main, High Ceilings 9 ft Upper, High Speed Internet, Walk-In Closet(s)
- KitchenEat-in Kitchen, Kitchen Island, Pantry Walk-In, Stone Counters
- AppliancesDishwasher, Disposal, Electric Water Heater, Gas Range, Microwave, Refrigerator
- HVACCentral Air, Electric
- Fireplaces1
- Fireplace DescriptionFactory Built, Family Room
Interior Details
- StyleTownhouse, Traditional
- ConstructionBrick Front, Cement Siding, Concrete
- Built In2020
- StoriesArray
- ParkingAttached, Garage, Garage Door Opener, Kitchen Level, Level Driveway
- ServicesClubhouse, Dog Park, Homeowners Association, Near Shopping, Pool, Street Lights
- UtilitiesCable Available, Electricity Available, Natural Gas Available, Underground Utilities
- SewerPublic Sewer
- Lot DescriptionLevel
- Acres0.03
Exterior Details
Listing Provided Courtesy Of: The Real Realty Group of Atlanta 404-787-2260

This property information delivered from various sources that may include, but not be limited to, county records and the multiple listing service. Although the information is believed to be reliable, it is not warranted and you should not rely upon it without independent verification. Property information is subject to errors, omissions, changes, including price, or withdrawal without notice.
For issues regarding this website, please contact Eyesore at 678.692.8512.
Data Last updated on August 22, 2025 11:53am























