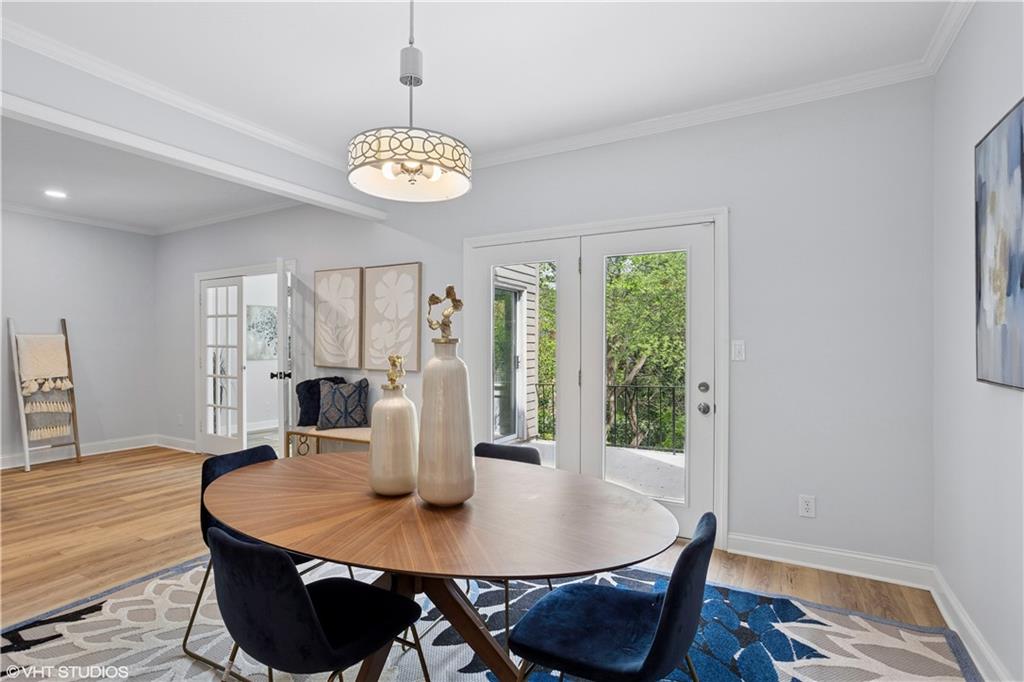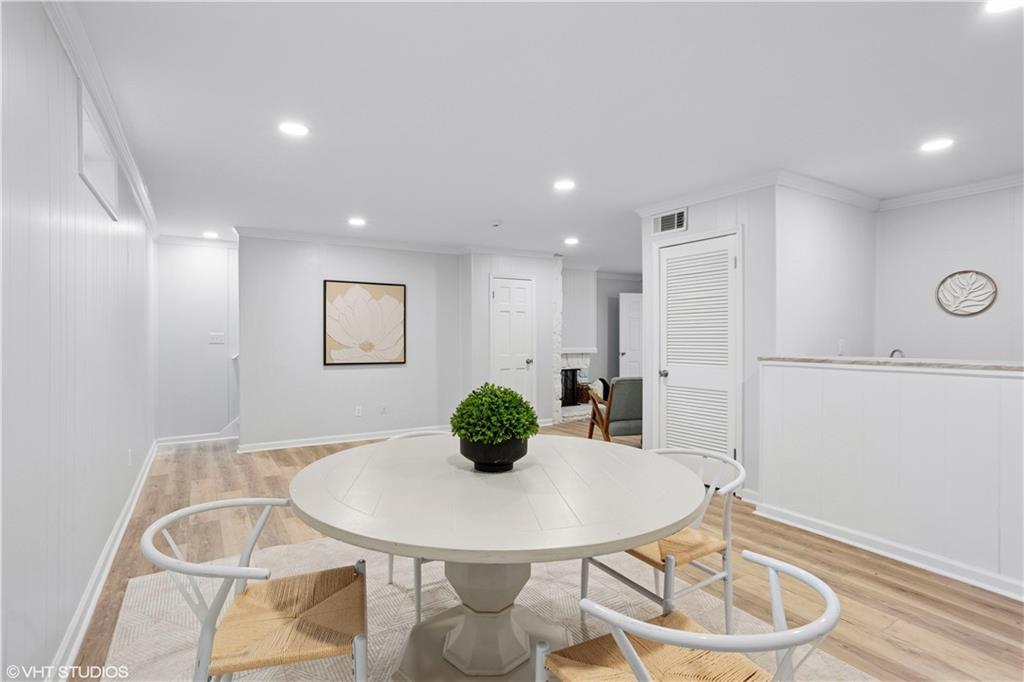5273 Glenridge Drive #5273
Sandy Springs, GA 30342
$624,900
Stunning Fully Renovated Townhouse with Finished Basement. Welcome to this beautifully renovated 3-bedroom, 3.5-bathroom townhouse in the heart of Sandy Springs! This move-in-ready home offers modern upgrades, a fully finished basement, and an open-concept design perfect for today's lifestyle. Step inside to discover brand-new flooring, a designer eat-in kitchen with quartz countertops, stainless steel appliances, and custom cabinetry. The spacious living and dining areas are perfect for entertaining, with stylish finishes and plenty of natural light. Upstairs, the primary suite features a spa-like bath with dual vanities, a walk-in shower, and a custom walk-in closet. The additional bedrooms are generously sized accommodating a secondary bathroom with a double marble sink and ceramic tile. The fully finished basement adds even more living space, complete with a custom bar, a full bathroom, and a versatile area-ideal for a media room, guest suite, or home office. Enjoy outdoor living with a sunroom and private balcony. Conveniently located near shopping, dining, major highways, and top-rated schools, this home offers the perfect blend of luxury and convenience. Don't miss this incredible opportunity-schedule your showing!! today! Nestled in the charming townhome enclave of The Glenridge, this pet-friendly community features green space and a community pool. Just minutes from Chastain Park, Brookhaven, Buckhead, and all the best of Sandy Springs, plus easy access to I-285 and GA-400. Enjoy a leisurely stroll to the Prado for shopping and dining. Don't miss this incredible opportunity!
- SubdivisionThe Glenridge
- Zip Code30342
- CitySandy Springs
- CountyFulton - GA
Location
- ElementaryHigh Point
- JuniorWillis A. Sutton
- HighRiverwood International Charter
Schools
- StatusActive
- MLS #7532110
- TypeCondominium & Townhouse
MLS Data
- Bedrooms3
- Bathrooms3
- Half Baths1
- Bedroom DescriptionOversized Master
- RoomsAttic, Bonus Room, Den, Office, Sun Room
- BasementExterior Entry, Finished, Finished Bath, Interior Entry, Partial, Walk-Out Access
- FeaturesHigh Ceilings, High Ceilings 9 ft Lower, High Ceilings 9 ft Main, High Ceilings 9 ft Upper, Wet Bar
- KitchenBreakfast Room, Cabinets White, Eat-in Kitchen
- AppliancesDishwasher, Dryer, Gas Water Heater, Microwave, Refrigerator, Washer
- HVACCentral Air
- Fireplaces1
- Fireplace DescriptionBasement
Interior Details
- StyleTownhouse, Traditional
- ConstructionBrick, Brick Front
- Built In1972
- StoriesArray
- ParkingGarage, Garage Faces Rear, Garage Faces Side
- FeaturesBalcony
- ServicesHomeowners Association, Near Public Transport, Near Schools, Near Shopping, Pool
- UtilitiesCable Available, Electricity Available, Natural Gas Available, Phone Available, Sewer Available, Underground Utilities, Water Available
- SewerPublic Sewer
- Acres0.055
Exterior Details
Listing Provided Courtesy Of: Virtual Properties Realty.com 770-495-5050

This property information delivered from various sources that may include, but not be limited to, county records and the multiple listing service. Although the information is believed to be reliable, it is not warranted and you should not rely upon it without independent verification. Property information is subject to errors, omissions, changes, including price, or withdrawal without notice.
For issues regarding this website, please contact Eyesore at 678.692.8512.
Data Last updated on May 21, 2025 2:43pm








































































