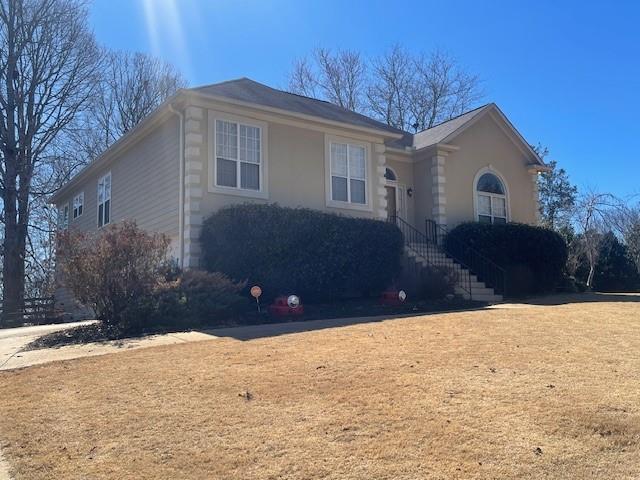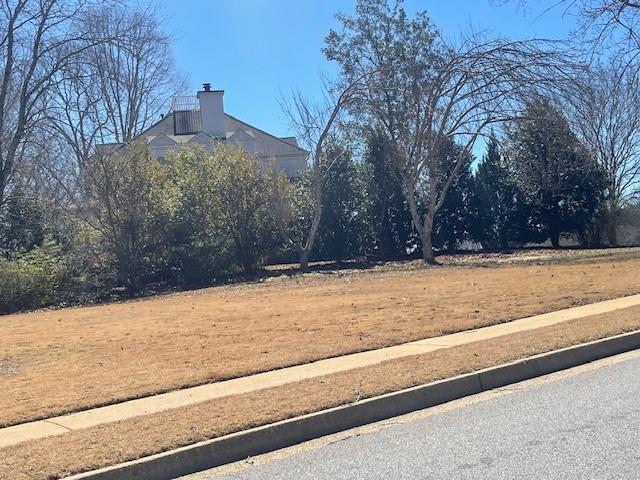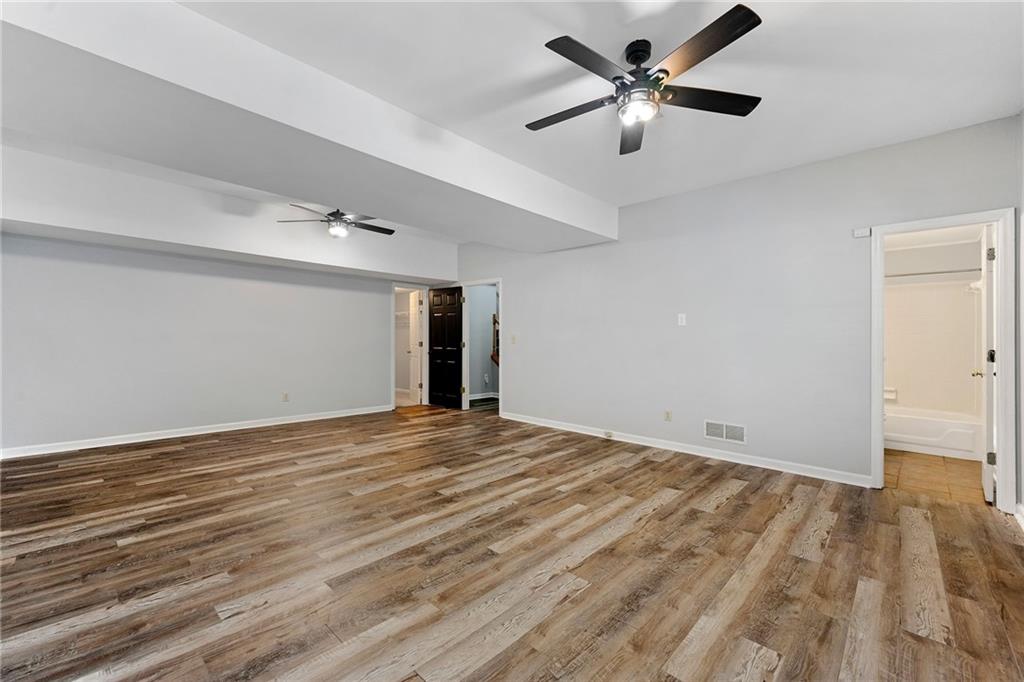5445 Mountain Trail
Douglasville, GA 30135
$385,000
Closing Cost Assistance Available by Seller! Impressive 4-Bedroom Home in Prime Location on a Fantastic Corner Lot! This rare, spacious and beautifully maintained home sits on a desirable corner lot in a swim/tennis community. Offering 4 bedrooms, 3 full bathrooms, and a 3-car garage, it’s located just minutes from Arbor Place Mall, restaurants, I-20, and more! This lovely home comes equipped with a generator, ensuring you'll have power and lights even during bad weather. The main level features stunning hardwood floors, plantation blinds, and a generous foyer. You'll find an office or flex room that suits your needs, plus a bright, open living room with soaring vaulted ceilings and a marble fireplace. Two doors lead to a large screened porch, with stairs leading down to an oversized patio and backyard—perfect for outdoor living. The formal dining room, which comfortably seats up to 8 guests, showcases tray ceiling and chair railing. The kitchen is a true highlight, with an abundance of natural light from large windows. It offers plenty of cabinet space, a center granite island that seats 2, a breakfast area that accommodates 4-6, granite countertops, a tile backsplash, and a spacious pantry. This lovely home has a generator. Two well-sized secondary bedrooms share a full bathroom with tile flooring. The large owner’s suite is a true retreat, featuring a tray ceiling, a walk-in closet, and a luxurious spa-like bathroom with a jetted tub. The finished terrace level boasts a large laundry room with built-in shelving, a large room perfect for a media room, family room, or even a 4th bedroom and a full bathroom. The upgraded laminate flooring adds a modern touch. The 3-car garage includes two additional large rooms, ideal for extra storage or a quiet getaway space. Enjoy the convenience and comfort of this incredible home in a highly desirable neighborhood!
- SubdivisionSaddlebrook
- Zip Code30135
- CityDouglasville
- CountyDouglas - GA
Location
- ElementaryMount Carmel - Douglas
- JuniorChestnut Log
- HighNew Manchester
Schools
- StatusActive Under Contract
- MLS #7532128
- TypeResidential
MLS Data
- Bedrooms4
- Bathrooms3
- Bedroom DescriptionIn-Law Floorplan, Master on Main
- RoomsFamily Room, Living Room
- BasementDaylight, Exterior Entry, Finished, Finished Bath, Interior Entry, Partial
- FeaturesBeamed Ceilings, Crown Molding, Entrance Foyer, High Ceilings 10 ft Main, Recessed Lighting, Tray Ceiling(s), Vaulted Ceiling(s), Walk-In Closet(s)
- KitchenBreakfast Bar, Breakfast Room, Cabinets White, Eat-in Kitchen, Kitchen Island, Pantry, Stone Counters
- AppliancesDishwasher, Gas Range, Gas Water Heater, Microwave, Refrigerator, Washer
- HVACCeiling Fan(s), Central Air, Zoned
- Fireplaces1
- Fireplace DescriptionGas Log, Gas Starter, Living Room
Interior Details
- StyleTraditional
- ConstructionFrame, Stucco
- Built In1989
- StoriesArray
- ParkingAttached, Driveway, Garage, Garage Door Opener, Garage Faces Side
- FeaturesLighting, Private Yard, Rear Stairs
- ServicesHomeowners Association, Near Schools, Near Shopping, Near Trails/Greenway, Sidewalks, Street Lights
- UtilitiesCable Available, Electricity Available, Natural Gas Available, Phone Available, Sewer Available, Underground Utilities, Water Available
- SewerPublic Sewer
- Lot DescriptionBack Yard, Corner Lot, Front Yard, Landscaped, Level
- Lot Dimensionsx
- Acres0.4791
Exterior Details
Listing Provided Courtesy Of: Maximum One Realtor Partners 678-400-2618

This property information delivered from various sources that may include, but not be limited to, county records and the multiple listing service. Although the information is believed to be reliable, it is not warranted and you should not rely upon it without independent verification. Property information is subject to errors, omissions, changes, including price, or withdrawal without notice.
For issues regarding this website, please contact Eyesore at 678.692.8512.
Data Last updated on July 5, 2025 12:32pm





































