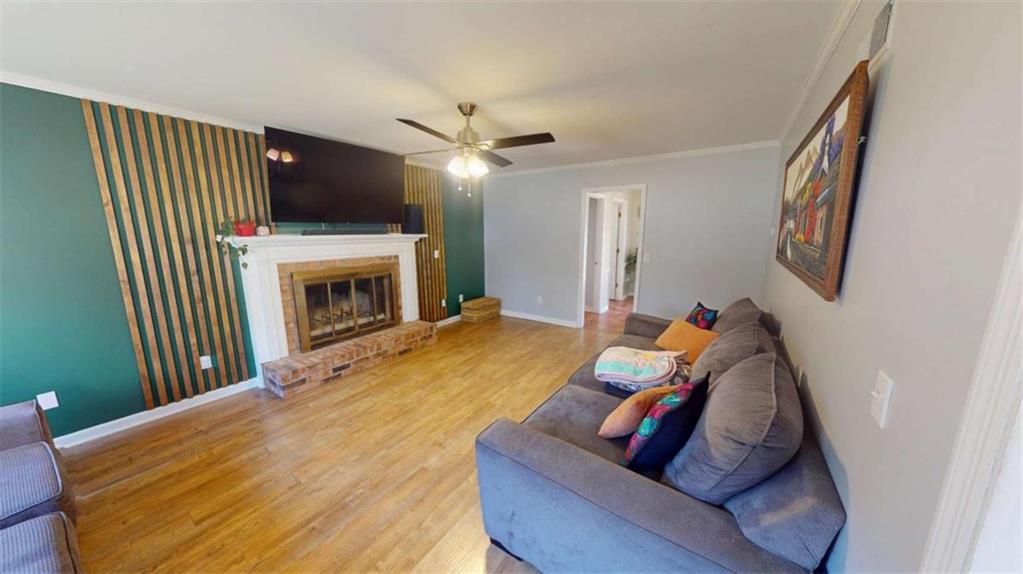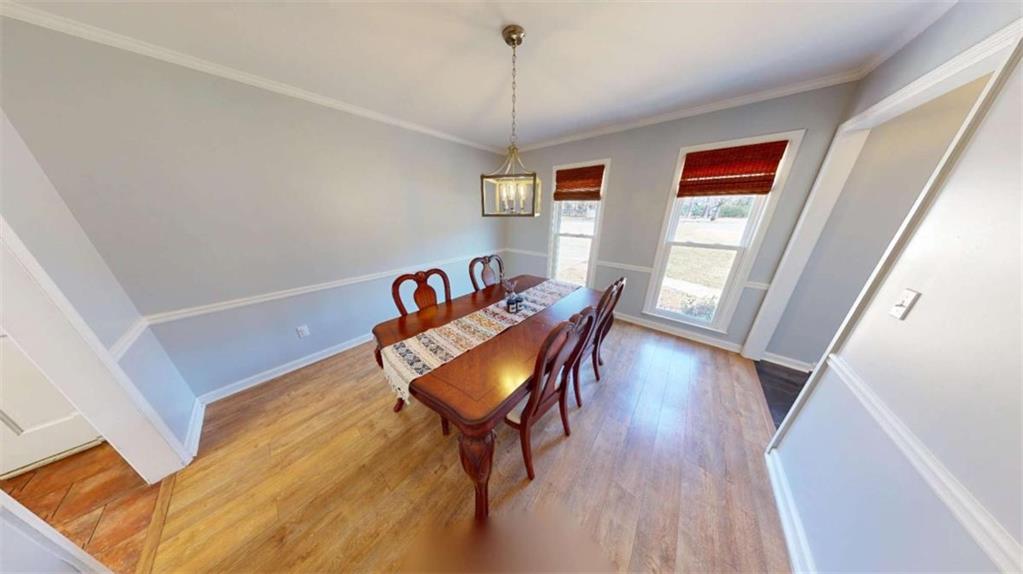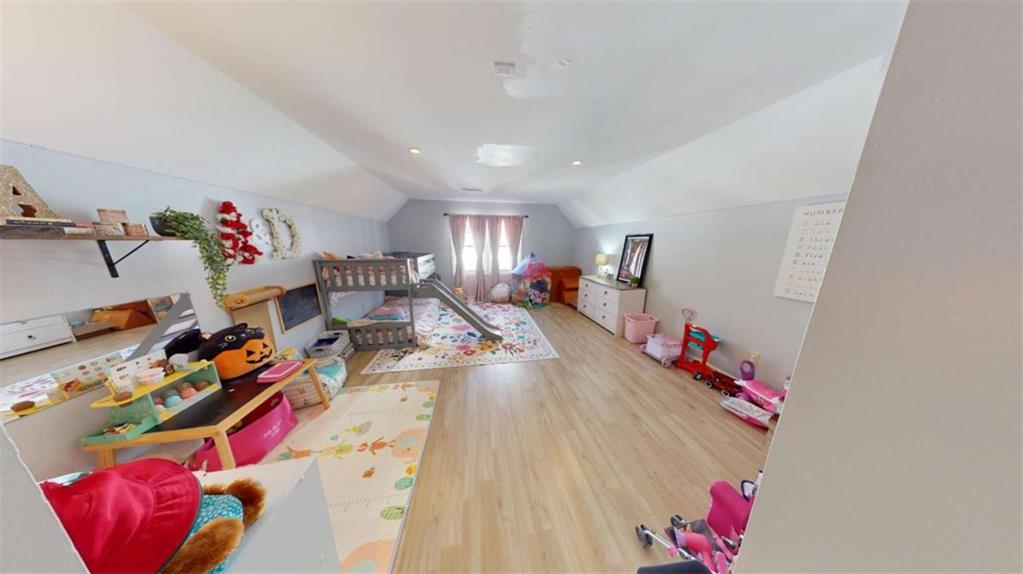1317 Bustling Lane SW
Marietta, GA 30064
$474,900
Spacious 5-Bedroom Home in Tammeron Trace - A Must-See in Marietta, GA! Welcome to your dream home in the beautiful Tammeron Trace neighborhood of Marietta, GA! This expansive 5-bedroom, 3.5-bath home in Cobb County has everything you need-space, comfort, and charm-all in a fantastic location. Step inside to find a large living room filled with natural light, featuring a stunning brick fireplace, perfect for cozy evenings or bright, sunny days. The open kitchen boasts ample cabinet and counter space, offering flexibility with multiple dining areas. Hosting guests is a breeze with the convenient half bath in the kitchen/dining area, while a spacious pantry provides extra storage for all your essentials. Just beyond the kitchen, a generous mudroom/laundry area offers direct access to the backyard, making it the perfect drop zone for muddy shoes, wet coats, or sports gear. Also on the main level, a spacious bedroom with its own full bathroom and private exterior access adds convenience and privacy-ideal for guests or multi-generational living. Upstairs, the oversized master suite is a true retreat, complete with an additional office/flex space alongside its existing closet-perfect for a home office, nursery, or hobby room. The master bath features dual vanities, a soaking tub, and a walk-in shower for ultimate relaxation. Two light-filled guest bedrooms provide plenty of space, while a huge playroom down the hall offers endless possibilities for fun and entertainment. Outside, the flat, spacious lot provides ample room to run, play, and enjoy outdoor activities. Whether you're hosting a backyard barbecue, gardening, or simply soaking up the Georgia sunshine, this yard is ready for it all! Don't miss your chance to own this incredible Marietta home in Tammeron Trace-schedule your showing today before it's gone!
- SubdivisionTammeron Trace
- Zip Code30064
- CityMarietta
- CountyCobb - GA
Location
- ElementaryCheatham Hill
- JuniorLovinggood
- HighHillgrove
Schools
- StatusActive
- MLS #7532135
- TypeResidential
MLS Data
- Bedrooms5
- Bathrooms3
- Half Baths1
- Bedroom DescriptionMaster on Main
- RoomsBonus Room, Family Room, Laundry, Office
- FeaturesDisappearing Attic Stairs, Double Vanity, High Ceilings, High Ceilings 9 ft Lower, High Ceilings 9 ft Main, High Ceilings 9 ft Upper, High Speed Internet
- KitchenPantry Walk-In, Solid Surface Counters
- AppliancesDryer, Gas Water Heater, Microwave, Refrigerator, Washer
- HVACCentral Air
- Fireplaces1
- Fireplace DescriptionLiving Room
Interior Details
- StyleTraditional
- ConstructionWood Siding
- Built In1989
- StoriesArray
- ParkingGarage
- FeaturesGarden, Private Yard, Rain Gutters
- ServicesHomeowners Association, Pool
- UtilitiesCable Available, Electricity Available, Natural Gas Available, Phone Available, Water Available
- SewerPublic Sewer
- Lot DescriptionLevel, Open Lot
- Acres0.49
Exterior Details
Listing Provided Courtesy Of: Keller Williams Realty Atlanta Partners 678-425-1988

This property information delivered from various sources that may include, but not be limited to, county records and the multiple listing service. Although the information is believed to be reliable, it is not warranted and you should not rely upon it without independent verification. Property information is subject to errors, omissions, changes, including price, or withdrawal without notice.
For issues regarding this website, please contact Eyesore at 678.692.8512.
Data Last updated on August 24, 2025 12:53am








































































