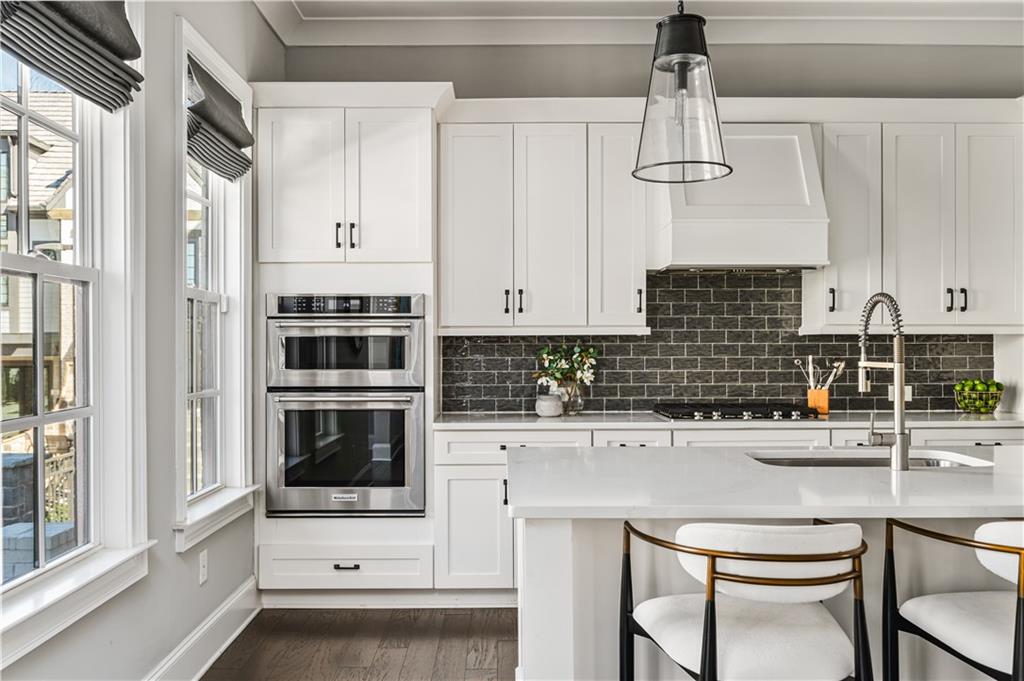6669 Encore Boulevard
Atlanta, GA 30328
$1,100,000
This stunning Aria residence offers a luxurious retreat, featuring 3 bedrooms, 3.5 bathrooms, and exceptional design details throughout. A rare gem, this floor plan boasts a private courtyard overlooking the community pool, creating a true resort-style experience 24/7. What truly sets this home apart is its unique main-level entrance, leading into a welcoming foyer and an open-concept living space designed for both comfort and entertaining. The gourmet kitchen showcases quartz countertops, sleek cabinetry, and a breakfast bar, perfect for casual dining. The owner’s retreat is a private sanctuary, complete with a walk-in closet and a spa-like en-suite bath. Two full guest suites offer generous accommodations for family or visitors. The finished terrace level features a secondary family room with access to both a covered brick patio and an open-air patio, offering breathtaking views of the pool area. Outdoor living is further enhanced by a charming courtyard and a private covered porch, ideal for alfresco dining and year-round enjoyment. Additional highlights include a 2-car garage and access to resort-style amenities, including a pool, fitness center, and clubhouse. Experience the perfect blend of modern luxury and tranquil living in the highly sought-after Aria community. Schedule your private tour today!
- SubdivisionAria
- Zip Code30328
- CityAtlanta
- CountyFulton - GA
Location
- ElementaryWoodland - Fulton
- JuniorSandy Springs
- HighNorth Springs
Schools
- StatusPending
- MLS #7532149
- TypeCondominium & Townhouse
- SpecialOwner/Agent
MLS Data
- Bedrooms3
- Bathrooms3
- Half Baths1
- Bedroom DescriptionOversized Master
- RoomsBonus Room
- BasementFinished, Finished Bath, Interior Entry, Walk-Out Access
- FeaturesBookcases, Crown Molding, Double Vanity, Entrance Foyer, High Ceilings 10 ft Lower, High Ceilings 10 ft Main, High Ceilings 10 ft Upper, Recessed Lighting, Tray Ceiling(s), Walk-In Closet(s)
- KitchenBreakfast Bar, Cabinets White, Kitchen Island, Pantry Walk-In, View to Family Room, Wine Rack
- AppliancesDishwasher, Disposal, Gas Cooktop, Gas Water Heater, Microwave, Range Hood, Refrigerator
- HVACCentral Air
- Fireplaces2
- Fireplace DescriptionBasement, Gas Log, Gas Starter, Living Room
Interior Details
- StyleEuropean
- ConstructionBrick 3 Sides, HardiPlank Type
- Built In2018
- StoriesArray
- ParkingGarage, Garage Faces Rear, Kitchen Level, Level Driveway
- FeaturesCourtyard, Rain Gutters
- ServicesBusiness Center, Catering Kitchen, Clubhouse, Fitness Center, Homeowners Association, Near Shopping, Near Trails/Greenway, Pool, Sidewalks, Street Lights
- UtilitiesCable Available, Electricity Available, Natural Gas Available, Phone Available, Sewer Available, Underground Utilities, Water Available
- SewerPublic Sewer
- Lot DescriptionLandscaped
- Lot Dimensionsx
- Acres0.035
Exterior Details
Listing Provided Courtesy Of: Atlanta Fine Homes Sotheby's International 404-237-5000

This property information delivered from various sources that may include, but not be limited to, county records and the multiple listing service. Although the information is believed to be reliable, it is not warranted and you should not rely upon it without independent verification. Property information is subject to errors, omissions, changes, including price, or withdrawal without notice.
For issues regarding this website, please contact Eyesore at 678.692.8512.
Data Last updated on October 4, 2025 8:47am



















































