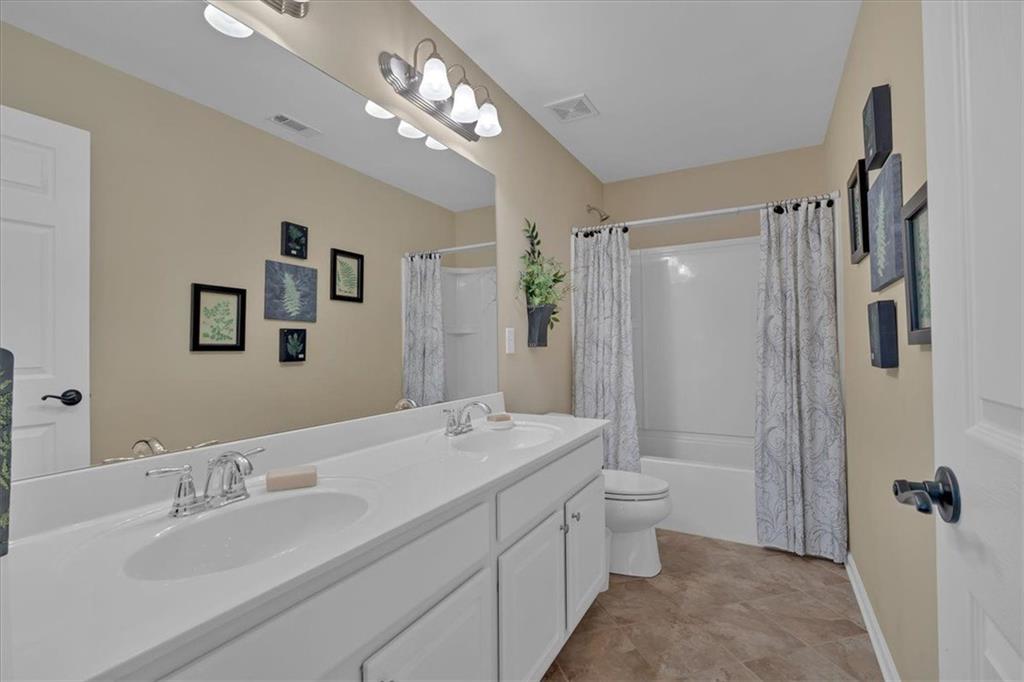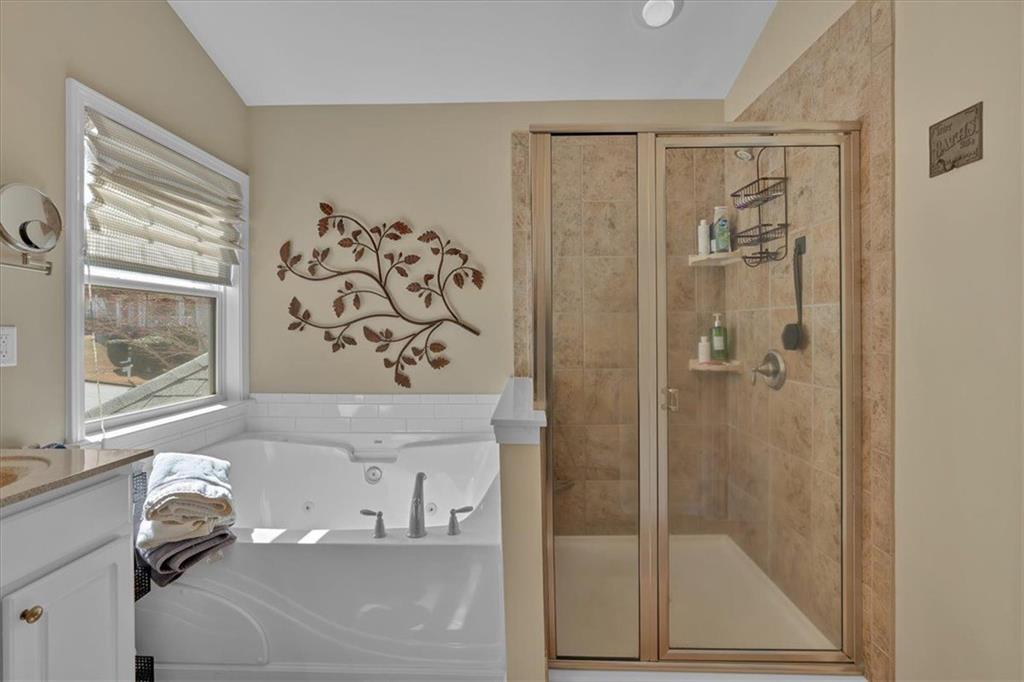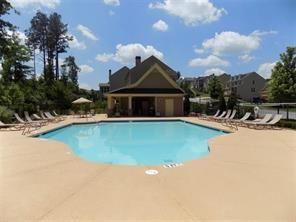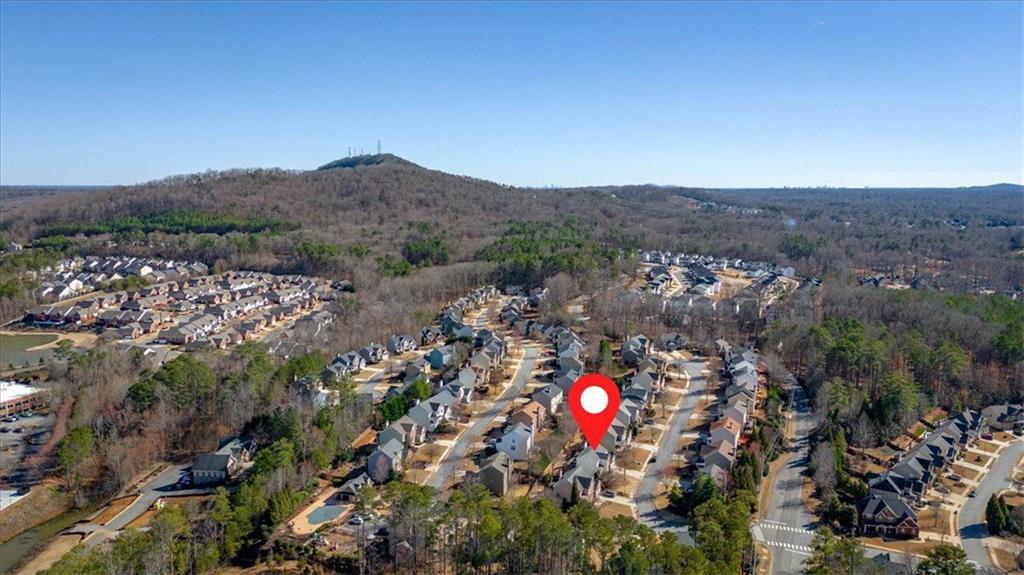203 Roseman Way
Woodstock, GA 30188
$625,000
This gorgeous meticulously maintained home is located in the amazing Woodstock community of Madison Falls! The 2 story sunny foyer greets you as you enter. The main level features wide plank hardwood floors, a private office with glass French doors and the separate dining room comfortably seats up to 12 guests. The bright & open eat-in kitchen has a large center island with ample storage as well. A double-sided, stacked-stone fireplace creates the perfect transition between the open living room and the vibrant sunroom, where 9 windows offer views of the beautifully landscaped backyard. Upstairs, the primary bedroom is complete with a sitting area & an en suite bathroom with dual vanities, tile flooring, and a spacious his-and-hers walk-in closet. Two additional secondary bedrooms also offer large closets and share a well-appointed full bath with ceramic tile floors and dual sinks. The fenced backyard features a custom built cedar pergola that offers both a covered space and an open-air section, perfect for entertaining. The built-in gas grill is conveniently plumbed for natural gas. Rounding out this incredible home is a two-car attached garage, along with an additional garage space specifically for your golf cart or recreational vehicle! Madison Falls is close to everything you could possibly need! Shopping, Dining, Downtown Woodstock, 575! **A 4th Bedroom can easily be created by reconfiguring a section of the primary bedroom-The existing sitting area can be enclosed to create a comfortably sized additional bedroom** **PRICE IMPROVED**
- SubdivisionMadison Falls
- Zip Code30188
- CityWoodstock
- CountyCherokee - GA
Location
- ElementaryLittle River
- JuniorMill Creek
- HighRiver Ridge
Schools
- StatusPending
- MLS #7532173
- TypeResidential
MLS Data
- Bedrooms3
- Bathrooms2
- Half Baths1
- Bedroom DescriptionOversized Master, Sitting Room
- RoomsSun Room, Office, Living Room, Laundry, Kitchen
- FeaturesEntrance Foyer 2 Story, High Ceilings 10 ft Main, High Ceilings 9 ft Upper, Crown Molding, Double Vanity, Disappearing Attic Stairs, High Speed Internet, Recessed Lighting, Sound System
- KitchenStone Counters, Kitchen Island, Pantry, View to Family Room, Eat-in Kitchen
- AppliancesDishwasher, Disposal, Refrigerator, Gas Range, Gas Oven/Range/Countertop, Microwave, Self Cleaning Oven
- HVACCeiling Fan(s), Central Air
- Fireplaces1
- Fireplace DescriptionDouble Sided, Gas Log, Gas Starter, Glass Doors, Living Room, Stone
Interior Details
- StyleTraditional
- ConstructionBrick, Brick Front, HardiPlank Type
- Built In2010
- StoriesArray
- ParkingAttached, Garage Door Opener, Driveway, Garage, Garage Faces Front
- FeaturesLighting
- ServicesHomeowners Association, Near Trails/Greenway, Playground, Pool, Sidewalks, Near Schools, Near Shopping, Street Lights
- UtilitiesCable Available, Electricity Available, Natural Gas Available, Phone Available, Underground Utilities, Sewer Available, Water Available
- SewerPublic Sewer
- Lot DescriptionBack Yard, Landscaped, Front Yard
- Acres0.21
Exterior Details
Listing Provided Courtesy Of: Atlanta Communities 770-240-2005

This property information delivered from various sources that may include, but not be limited to, county records and the multiple listing service. Although the information is believed to be reliable, it is not warranted and you should not rely upon it without independent verification. Property information is subject to errors, omissions, changes, including price, or withdrawal without notice.
For issues regarding this website, please contact Eyesore at 678.692.8512.
Data Last updated on October 9, 2025 3:03pm
































































