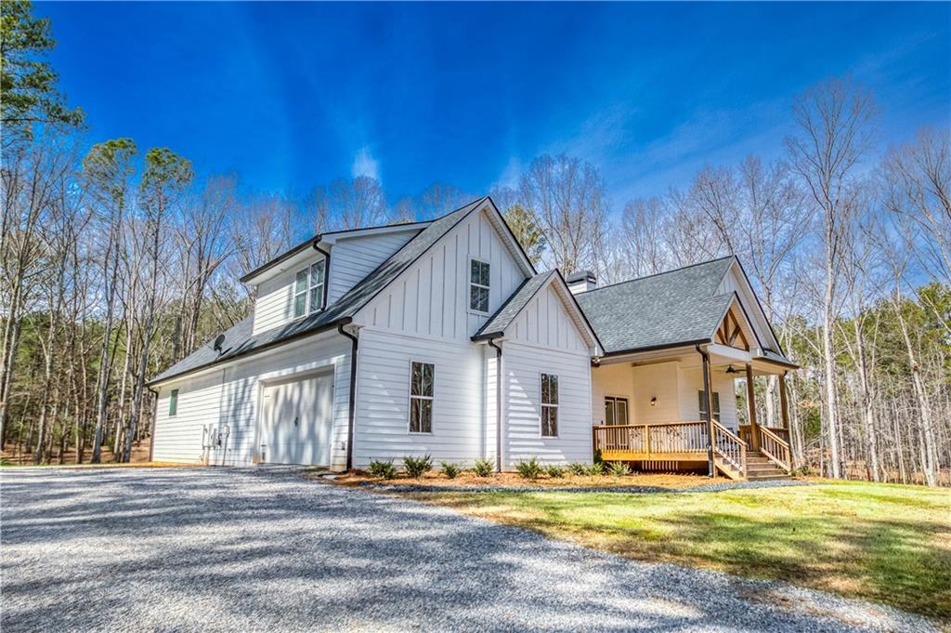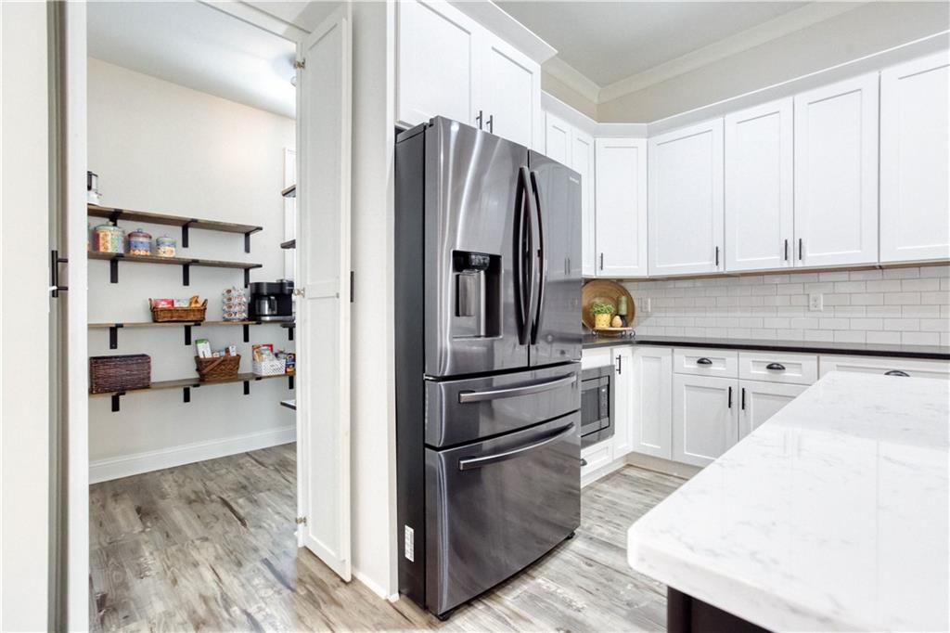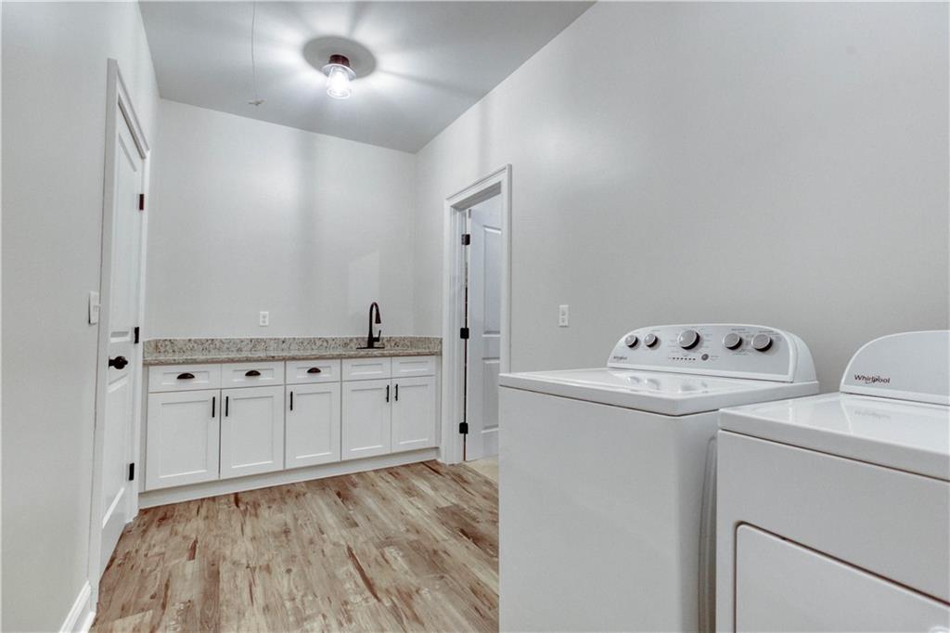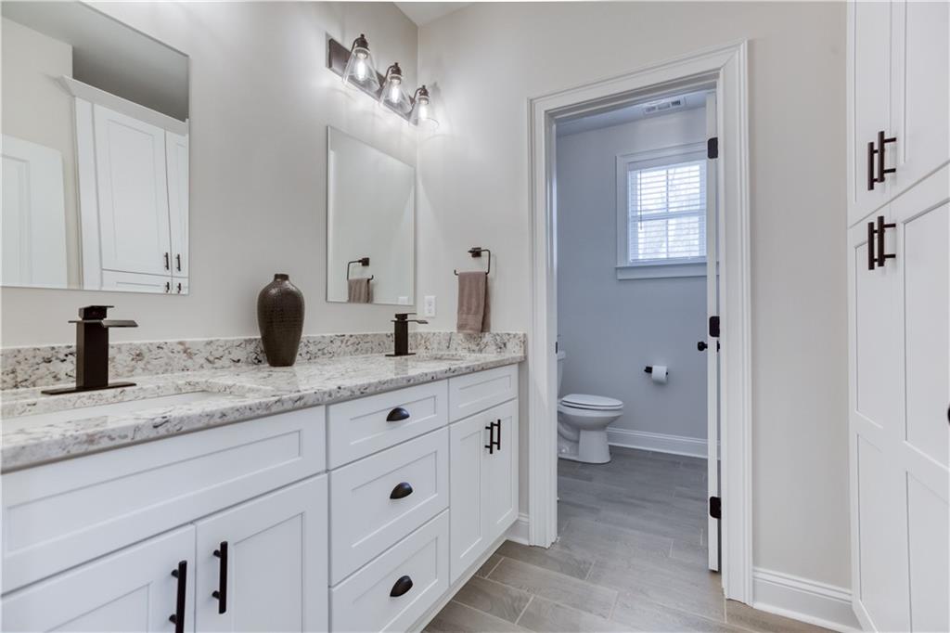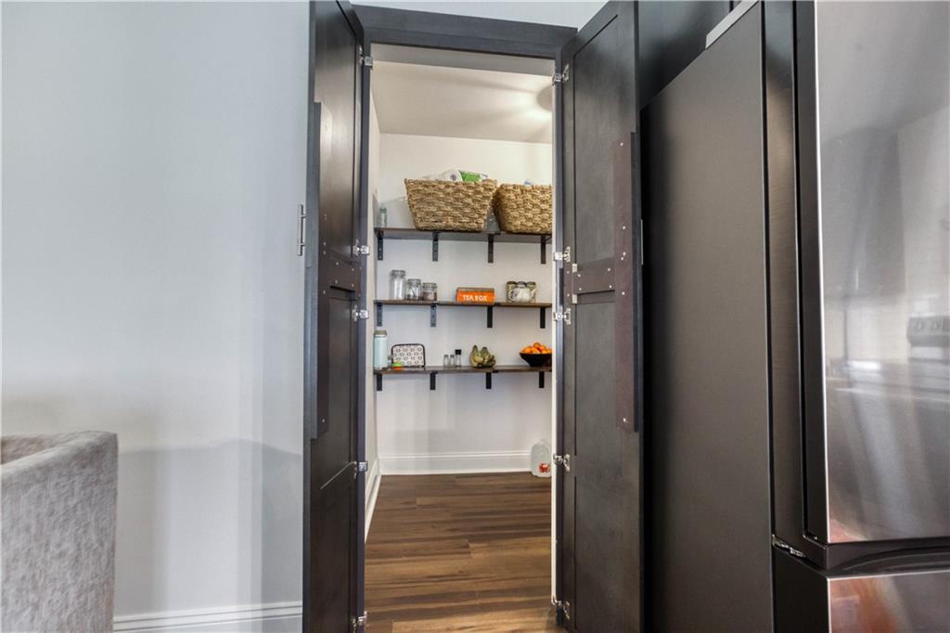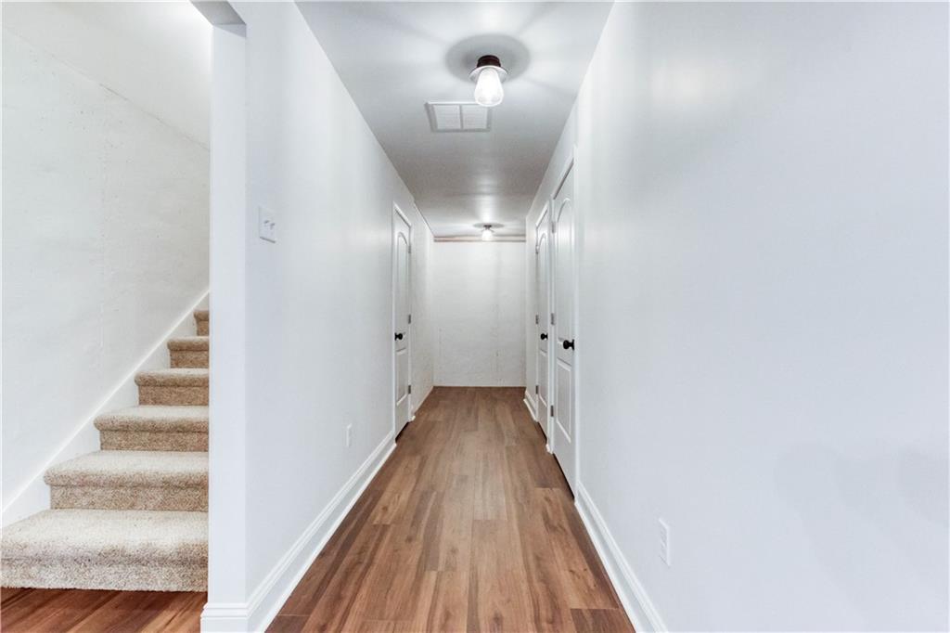1535 Jim Edmondson Road
Good Hope, GA 30641
$999,999
Welcome to your freshly renovated home in the charming town of Good Hope, where traditional elegance meets generous space and comfort. This residence boasts an impressive six bedrooms and four and a half baths, sprawling across 4,782 square feet of interior space. The heart of the home features a luxurious living area alongside a grand kitchen with a large kitchen island complimenting a large walk-in pantry, ensuring abundant storage and easy organization. The primary suite features vaulted ceilings and en-suite bathroom equipped with a beautiful walk-in shower and large soaking tub. The primary closet conveniently connects to the bathroom and laundry room. Three additional bedrooms and a full bathroom are also allocated on the main floor of the house. Above the garage is a large bedroom with its own private bathroom. The basement boasts a second primary suite. You will also find a second spacious kitchen featuring a large center island with seating, beautiful cabinetry, stylish tile backsplash, and a walk-in pantry. Two extra multifunctional rooms, a laundry room, and an additional 560 square feet of unfinished storage space are also located in the basement to expand your space. Beyond the functional interior, this home's outdoor space is a true standout with its expansive lot that invites limitless potential.
- Zip Code30641
- CityGood Hope
- CountyWalton - GA
Location
- ElementaryMonroe
- JuniorCarver
- HighMonroe Area
Schools
- StatusActive
- MLS #7532207
- TypeResidential
MLS Data
- Bedrooms6
- Bathrooms4
- Half Baths1
- Bedroom DescriptionDouble Master Bedroom, Master on Main, Oversized Master
- RoomsBasement, Bathroom, Bedroom, Kitchen, Laundry, Living Room, Master Bathroom, Master Bedroom
- BasementFinished, Finished Bath, Full, Interior Entry, Walk-Out Access
- FeaturesCrown Molding, Double Vanity, High Ceilings 9 ft Main, High Speed Internet, Tray Ceiling(s), Walk-In Closet(s)
- KitchenBreakfast Bar, Cabinets White, Country Kitchen, Pantry Walk-In, Second Kitchen, Solid Surface Counters, View to Family Room
- AppliancesDishwasher, Electric Range, Microwave, Range Hood
- HVACCentral Air
- Fireplaces1
- Fireplace DescriptionElectric, Living Room
Interior Details
- StyleCountry, Traditional
- ConstructionHardiPlank Type
- Built In2021
- StoriesArray
- ParkingGarage
- FeaturesPrivate Entrance, Private Yard, Rain Gutters
- UtilitiesWell, Cable Available, Electricity Available
- SewerSeptic Tank
- Lot DescriptionBack Yard, Landscaped, Private, Wooded
- Lot Dimensionsx
- Acres15.97
Exterior Details
Listing Provided Courtesy Of: Algin Realty, Inc. 770-616-4460

This property information delivered from various sources that may include, but not be limited to, county records and the multiple listing service. Although the information is believed to be reliable, it is not warranted and you should not rely upon it without independent verification. Property information is subject to errors, omissions, changes, including price, or withdrawal without notice.
For issues regarding this website, please contact Eyesore at 678.692.8512.
Data Last updated on December 9, 2025 4:03pm









