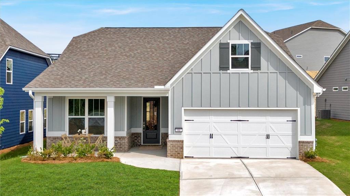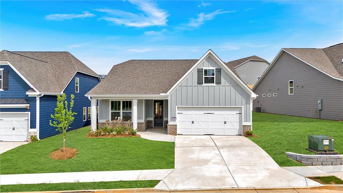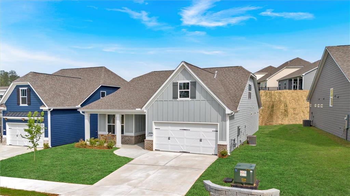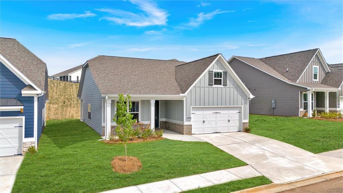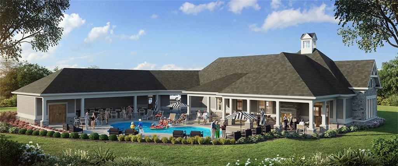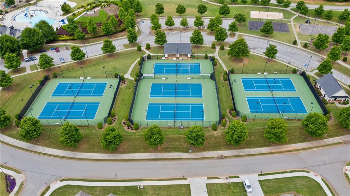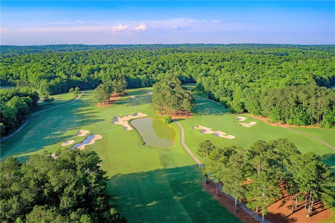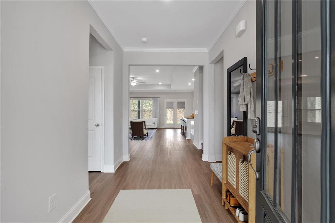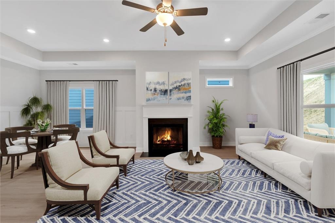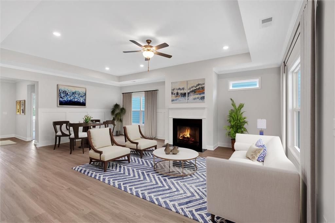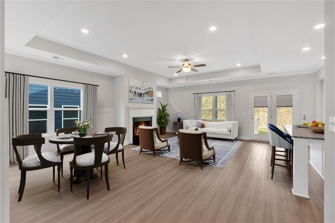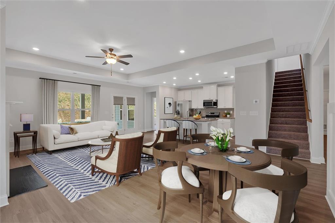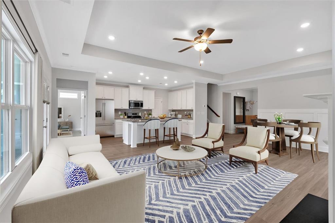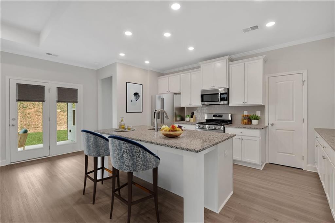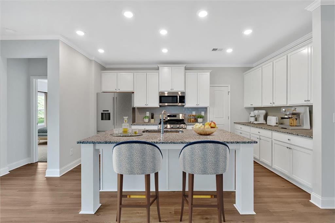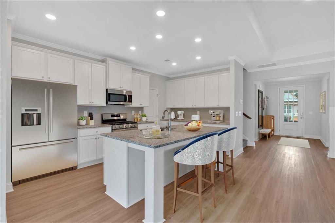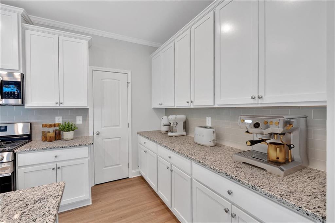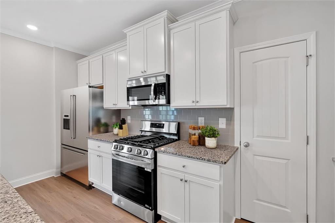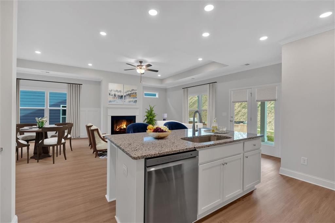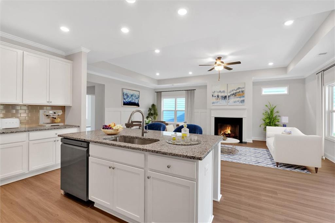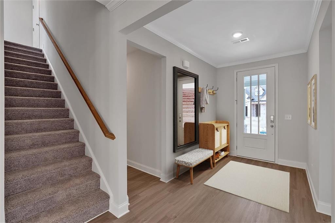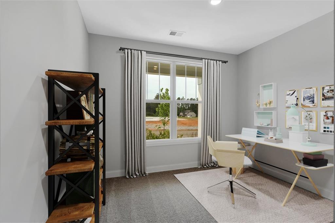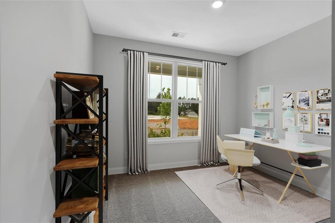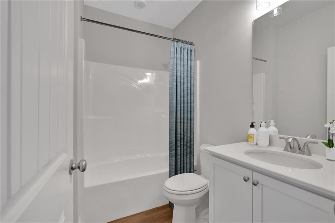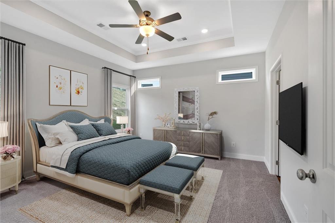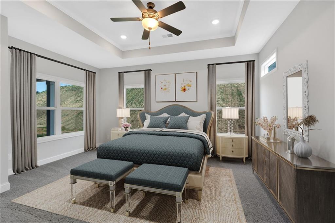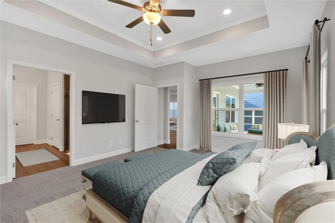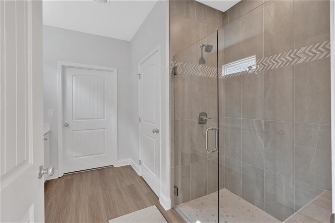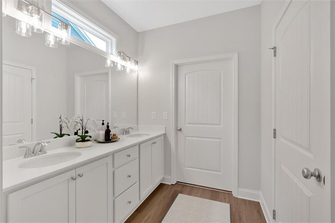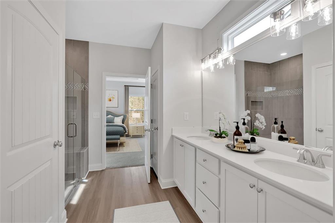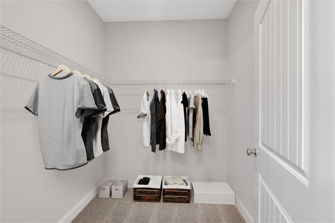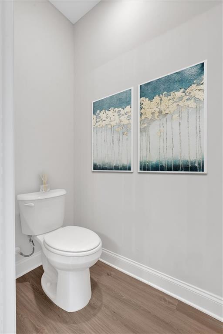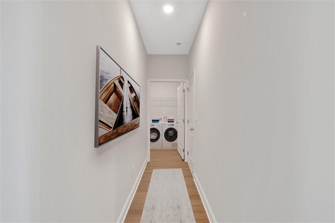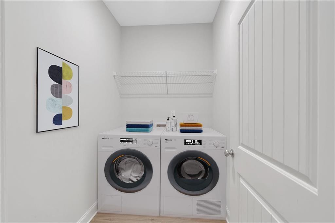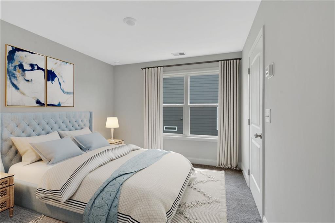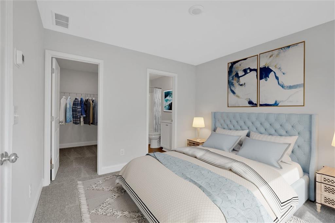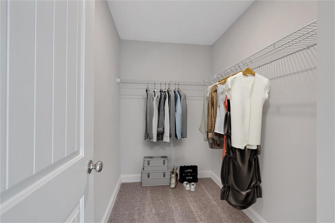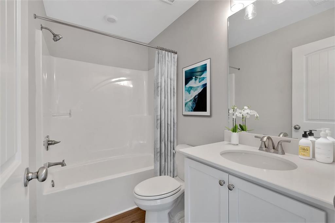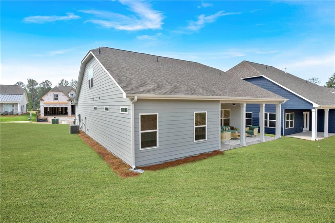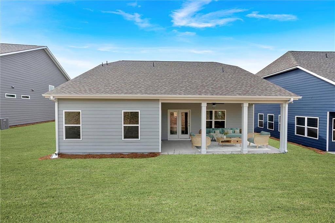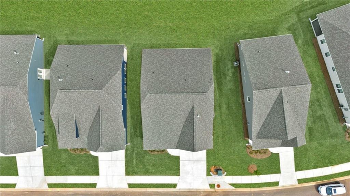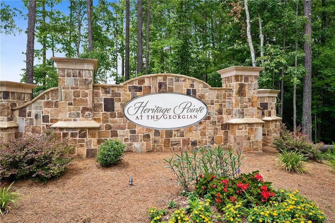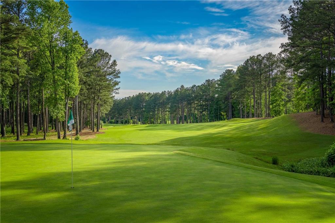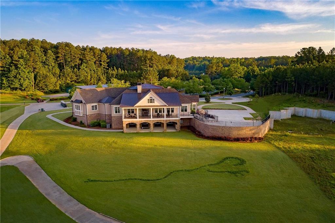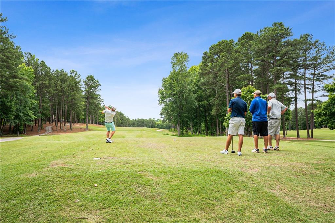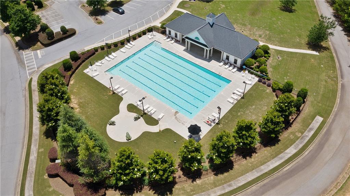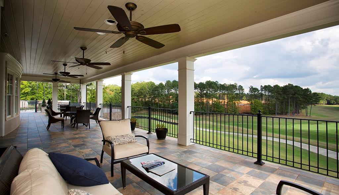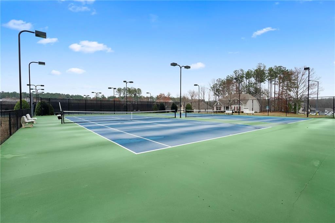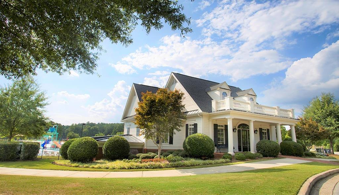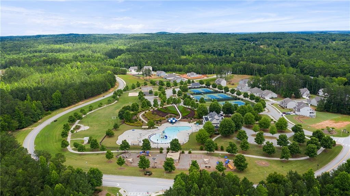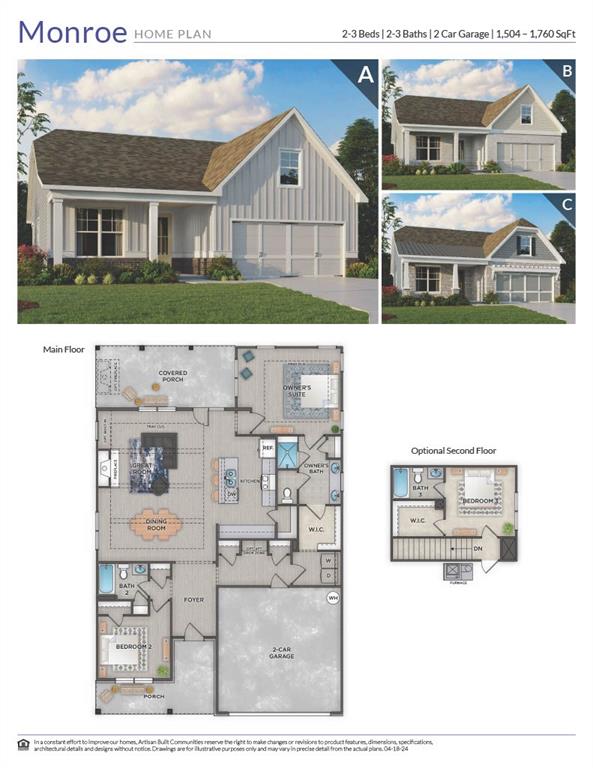61 Colonial Terrace
Villa Rica, GA 30180
$399,990
At Heritage Pointe, every day feels like a getaway - and 61 Colonial Terrace is your front-row seat to the good life. Nestled in this exclusive 55+ gated golf course community, this Monroe floorplan offers low-maintenance luxury living with full access to the adult-only clubhouse, pool, and pickleball courts right around the corner. Whether it’s morning coffee on the porch, sunny afternoons on the court, or happy hour with friends at the clubhouse, life here is exactly how you imagined retirement… but better. Step inside this thoughtfully designed plan and you’ll find a bright, open layout that feels both elegant and easygoing. The heart of the home is the kitchen - complete with a gas stove, stainless steel appliances, granite countertops, and an oversized island made for serving up charcuterie and conversation. The kitchen opens to a spacious great room with a cozy fireplace, creating the perfect setting for quiet nights in or casual entertaining. The main-level owner’s suite is a true retreat with plush carpet, a spa-inspired tiled shower, dual vanities, and a walk-in closet that keeps life organized. Upstairs, a private bonus room with its own full bath gives you flexible space for hosting guests, exploring new hobbies, or just sneaking away with a good book. You’ll love the charming covered front porch, spacious back patio, and roomy two-car garage. And don’t forget - you’re just steps from The Frog golf course and all the resort-style amenities of The Georgian. Ready to kick back and live life your way? The Monroe at 61 Colonial Terrace is calling.
- SubdivisionThe Georgian
- Zip Code30180
- CityVilla Rica
- CountyPaulding - GA
Location
- ElementaryNew Georgia
- JuniorCarl Scoggins Sr.
- HighSouth Paulding
Schools
- StatusActive
- MLS #7532239
- TypeResidential
- SpecialActive Adult Community
MLS Data
- Bedrooms2
- Bathrooms2
- Bedroom DescriptionMaster on Main, Oversized Master
- RoomsGreat Room
- FeaturesEntrance Foyer, High Ceilings 9 ft Main, His and Hers Closets, Tray Ceiling(s), Walk-In Closet(s)
- KitchenCabinets White, Kitchen Island, Pantry Walk-In, Solid Surface Counters, Stone Counters, View to Family Room
- AppliancesDishwasher, Disposal
- HVACCentral Air
- Fireplaces1
- Fireplace DescriptionFactory Built, Gas Starter, Great Room
Interior Details
- StyleTraditional
- ConstructionCement Siding, HardiPlank Type
- Built In2024
- StoriesArray
- ParkingAttached, Driveway, Garage, Garage Door Opener, Garage Faces Front, Kitchen Level
- FeaturesRain Gutters
- ServicesClubhouse, Homeowners Association, Playground, Pool, Sidewalks, Street Lights, Tennis Court(s)
- UtilitiesCable Available, Electricity Available, Natural Gas Available, Phone Available, Sewer Available, Underground Utilities, Water Available
- SewerPublic Sewer
- Lot DescriptionBack Yard
- Acres0.24
Exterior Details
Listing Provided Courtesy Of: Artisan Realty of Georgia 678-792-9490

This property information delivered from various sources that may include, but not be limited to, county records and the multiple listing service. Although the information is believed to be reliable, it is not warranted and you should not rely upon it without independent verification. Property information is subject to errors, omissions, changes, including price, or withdrawal without notice.
For issues regarding this website, please contact Eyesore at 678.692.8512.
Data Last updated on October 4, 2025 8:47am
