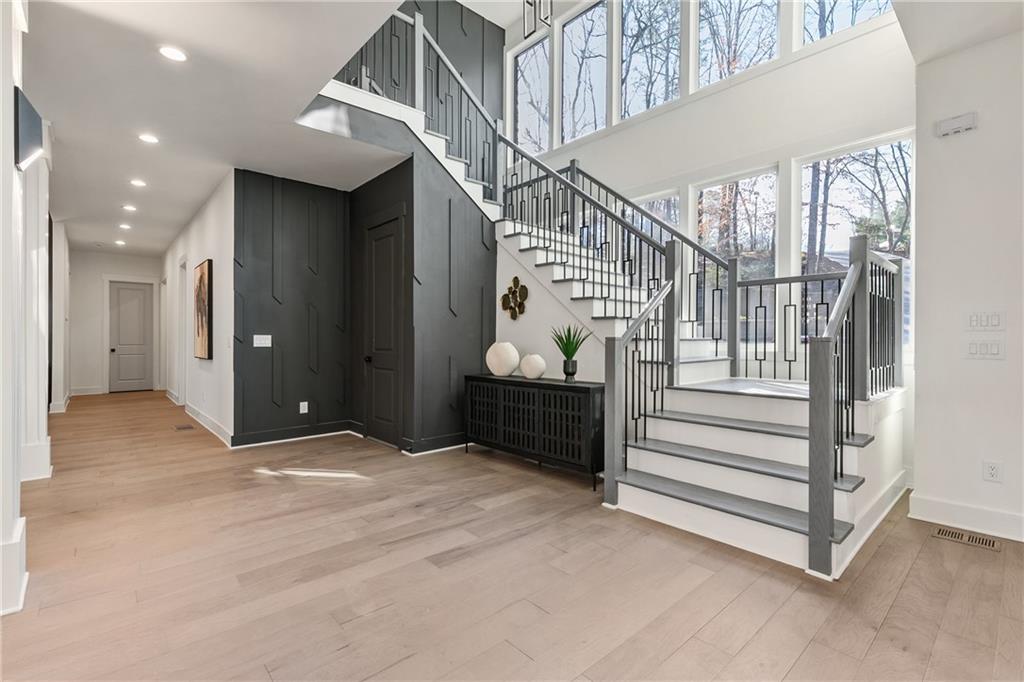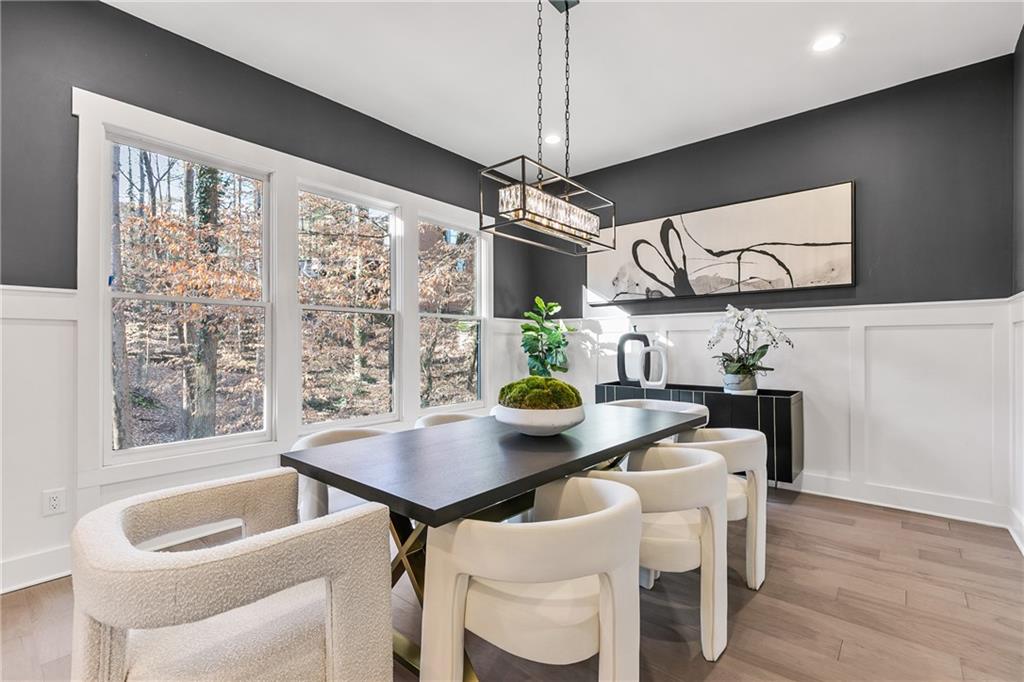240 Grogans Lake Point
Sandy Springs, GA 30350
$1,890,000
Experience Modern Luxury with this Brand-New Construction Home nestled on almost 1 acre of land with direct access to the Chattahoochee River, in the prestigious and well-established Sandy Springs community. This home features a private dock, offering breathtaking views and endless outdoor possibilities. This spacious and thoughtfully designed home boasts a sleek modern aesthetic, highlighted by an oversized owner's suite that features serene river views, a cozy sitting area, and a massive walk-in closet. The spa-like owner's bathroom is a retreat of its own, complete with a luxurious soaking tub, a spacious walk-in shower, and tranquil vistas. Convenience and functionality are key in this home, which includes two (2) laundry rooms-one on each floor. A massive unfinished basement provides unlimited potential for customization, while the four-car garage with a functional rooftop adds versatility. The gourmet kitchen is equipped with top-of-the-line appliances, making it a dream for both entertaining and everyday living. A private prep kitchen and spacious walk-in pantry. Enjoy unlimited heated water with your tankless water heate and electric car charger. 1-Year Builder's Warranty!! Situated in a prestigious community offering a clubhouse, tennis courts, and a swimming pool. Don't miss the chance to own this stunning modern retreat, blending luxurious living with the serenity of riverfront views. Schedule your private tour today and experience the lifestyle you've been dreaming of!
- SubdivisionGrogans Bluff
- Zip Code30350
- CitySandy Springs
- CountyFulton - GA
Location
- ElementaryIson Springs
- JuniorSandy Springs
- HighNorth Springs
Schools
- StatusActive Under Contract
- MLS #7532244
- TypeResidential
MLS Data
- Bedrooms6
- Bathrooms6
- Half Baths1
- Bedroom DescriptionOversized Master
- RoomsBasement, Computer Room, Dining Room, Family Room, Great Room - 2 Story, Kitchen, Laundry, Loft, Office
- BasementFull, Unfinished, Walk-Out Access
- FeaturesCrown Molding, Entrance Foyer, High Ceilings 10 ft Main, High Ceilings 10 ft Upper, Recessed Lighting, Smart Home, Walk-In Closet(s)
- KitchenCabinets White, Country Kitchen, Eat-in Kitchen, Kitchen Island, Pantry Walk-In, Second Kitchen, View to Family Room
- AppliancesDishwasher, Disposal, Double Oven, Gas Oven/Range/Countertop, Gas Range, Gas Water Heater, Microwave, Refrigerator, Self Cleaning Oven, Tankless Water Heater
- HVACCentral Air, Electric
- Fireplaces2
- Fireplace DescriptionLiving Room
Interior Details
- StyleModern
- ConstructionBrick, Concrete
- Built In2025
- StoriesArray
- ParkingAttached, Garage, Garage Door Opener, Electric Vehicle Charging Station(s)
- FeaturesCourtyard, Private Yard, Rear Stairs
- ServicesClubhouse, Fishing, Homeowners Association, Playground, Pool, Tennis Court(s)
- UtilitiesElectricity Available, Natural Gas Available, Sewer Available, Underground Utilities, Water Available
- SewerPublic Sewer
- Lot DescriptionBack Yard, Front Yard, Private, Sprinklers In Front, Stream or River On Lot, Wooded
- Lot Dimensions110X 481X 105X 360
- Acres0.911
Exterior Details
Listing Provided Courtesy Of: New Visions Real Estate Firm, LLC 404-461-3219

This property information delivered from various sources that may include, but not be limited to, county records and the multiple listing service. Although the information is believed to be reliable, it is not warranted and you should not rely upon it without independent verification. Property information is subject to errors, omissions, changes, including price, or withdrawal without notice.
For issues regarding this website, please contact Eyesore at 678.692.8512.
Data Last updated on October 4, 2025 8:47am
































































