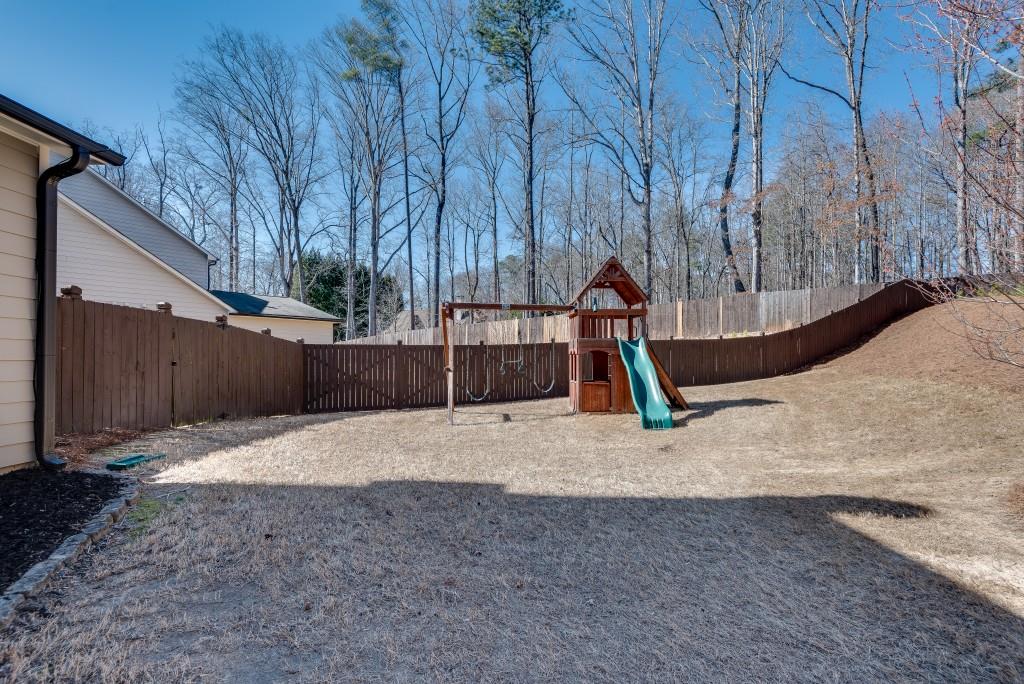5242 Park Vale Drive
Sugar Hill, GA 30518
$714,900
Stunning 4-Bedroom Home in the Heart of Sugar Hill! Welcome to this beautifully designed 4-bedroom, 4-bathroom home nestled in the vibrant heart of Sugar Hill! Featuring an open floor plan, the spacious eat-in kitchen seamlessly flows into the inviting living room, complete with a cozy fireplace and built-ins perfect for entertaining. A true bedroom on the main floor offers flexibility for guests or a home office. Upstairs, you'll find three generously sized bedrooms, each with its own en-suite bathroom and walk-in closet. A versatile media/playroom provides additional space for relaxation or fun. Step outside to enjoy the covered porch with a fireplace, overlooking a large, private backyard an ideal retreat for outdoor gatherings. Located just minutes from downtown Sugar Hill, you'll have easy access to fantastic dining, shopping, and entertainment. The community features a pool and convenient access to tennis courts across from the neighborhood. Don't miss this incredible opportunity
- SubdivisionParkside Landing
- Zip Code30518
- CitySugar Hill
- CountyGwinnett - GA
Location
- ElementarySugar Hill - Gwinnett
- JuniorLanier
- HighLanier
Schools
- StatusActive
- MLS #7532262
- TypeResidential
MLS Data
- Bedrooms4
- Bathrooms4
- Bedroom DescriptionOversized Master
- RoomsFamily Room, Loft, Media Room, Office
- FeaturesBookcases, Coffered Ceiling(s), Disappearing Attic Stairs, Entrance Foyer, High Ceilings 10 ft Main, High Speed Internet, Walk-In Closet(s)
- KitchenBreakfast Room, Cabinets White, Kitchen Island, Pantry, Pantry Walk-In, Solid Surface Counters, Stone Counters, View to Family Room
- AppliancesDishwasher, Disposal, Gas Range, Gas Water Heater, Microwave, Range Hood, Refrigerator, Self Cleaning Oven
- HVACCeiling Fan(s), Central Air
- Fireplaces2
- Fireplace DescriptionFamily Room, Gas Log, Glass Doors, Outside, Stone
Interior Details
- StyleCraftsman, Traditional
- ConstructionBrick Front, Frame
- Built In2017
- StoriesArray
- ParkingDriveway, Garage, Garage Faces Front, Kitchen Level, Level Driveway
- FeaturesPrivate Entrance, Private Yard, Rain Gutters
- ServicesHomeowners Association, Near Schools, Near Shopping, Park, Pool, Sidewalks, Street Lights
- UtilitiesCable Available, Electricity Available, Natural Gas Available, Phone Available, Sewer Available, Water Available
- SewerPublic Sewer
- Lot DescriptionLandscaped, Level, Private
- Lot Dimensions45x167x9x167x102
- Acres0.27
Exterior Details
Listing Provided Courtesy Of: Bolst, Inc. 404-482-2293

This property information delivered from various sources that may include, but not be limited to, county records and the multiple listing service. Although the information is believed to be reliable, it is not warranted and you should not rely upon it without independent verification. Property information is subject to errors, omissions, changes, including price, or withdrawal without notice.
For issues regarding this website, please contact Eyesore at 678.692.8512.
Data Last updated on July 5, 2025 12:32pm



















































