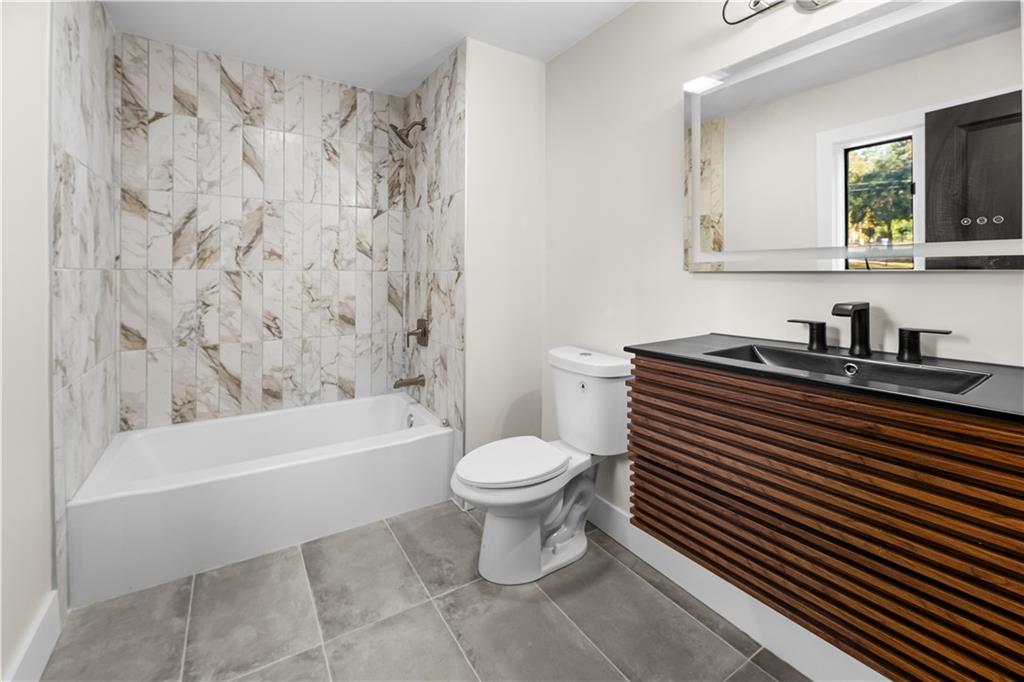2751 Margaret Mitchell Drive NW
Atlanta, GA 30327
$1,450,000
Fully Remodeled Midcentury Modern Gem Step into this stunning 1960s midcentury modern home, rebuilt with luxurious modern upgrades. Taken down to the studs, every inch has been thoughtfully reimagined for style, comfort, and functionality. This stunning 4 bed, 4.5 bath home blends timeless midcentury charm with luxurious modern upgrades. The open floor plan features two living rooms, an office, and flexible bonus spaces like a gym. The expansive primary suite boasts TWO oversized closets ready for customization and private patio access. With FOUR patios, including two enclosed spaces, this home is built for indoor-outdoor living and entertaining. The large yard is a blank canvas, ideal for a pool, gardens, or outdoor oasis. Enjoy peace of mind and security with all-new mechanical systems, a brand-new roof, privacy gates (front & back) and a two-car garage. This one-of-a-kind home is ready for its next chapter—perfect for entertaining, families and work. Walking distance to Morris Brandon Elementary and minutes from I-75, shops, and restaurants!
- SubdivisionMargaret Mitchell
- Zip Code30327
- CityAtlanta
- CountyFulton - GA
Location
- ElementaryMorris Brandon
- JuniorWillis A. Sutton
- HighNorth Atlanta
Schools
- StatusActive
- MLS #7532302
- TypeResidential
MLS Data
- Bedrooms4
- Bathrooms4
- Half Baths1
- Bedroom DescriptionIn-Law Floorplan, Oversized Master
- RoomsAttic, Basement, Bonus Room, Game Room, Office, Sun Room, Workshop
- BasementDaylight
- FeaturesEntrance Foyer, Entrance Foyer 2 Story, High Ceilings 9 ft Main, High Ceilings 10 ft Main, His and Hers Closets, Permanent Attic Stairs, Recessed Lighting
- KitchenCabinets Other, Eat-in Kitchen, Pantry Walk-In, Stone Counters, View to Family Room
- AppliancesDishwasher, Disposal, Gas Cooktop, Gas Water Heater, Microwave, Range Hood, Refrigerator
- HVACCentral Air
- Fireplaces4
- Fireplace DescriptionBasement, Brick, Electric, Family Room, Keeping Room, Masonry
Interior Details
- StyleContemporary, Mid-Century Modern, Modern
- ConstructionBrick, Wood Siding
- Built In1960
- StoriesArray
- ParkingAttached, Driveway, Garage, Garage Door Opener, Garage Faces Side, Kitchen Level
- FeaturesLighting, Private Entrance, Private Yard, Storage
- ServicesNear Schools, Near Shopping, Near Trails/Greenway, Park, Sidewalks, Street Lights
- UtilitiesCable Available, Electricity Available, Natural Gas Available, Sewer Available, Underground Utilities, Water Available
- SewerPublic Sewer
- Lot DescriptionBack Yard, Cleared, Front Yard, Landscaped, Level, Private
- Lot Dimensionsx
- Acres0.6183
Exterior Details
Listing Provided Courtesy Of: Centric Real Estate Group 678-457-2004

This property information delivered from various sources that may include, but not be limited to, county records and the multiple listing service. Although the information is believed to be reliable, it is not warranted and you should not rely upon it without independent verification. Property information is subject to errors, omissions, changes, including price, or withdrawal without notice.
For issues regarding this website, please contact Eyesore at 678.692.8512.
Data Last updated on December 17, 2025 1:39pm













































