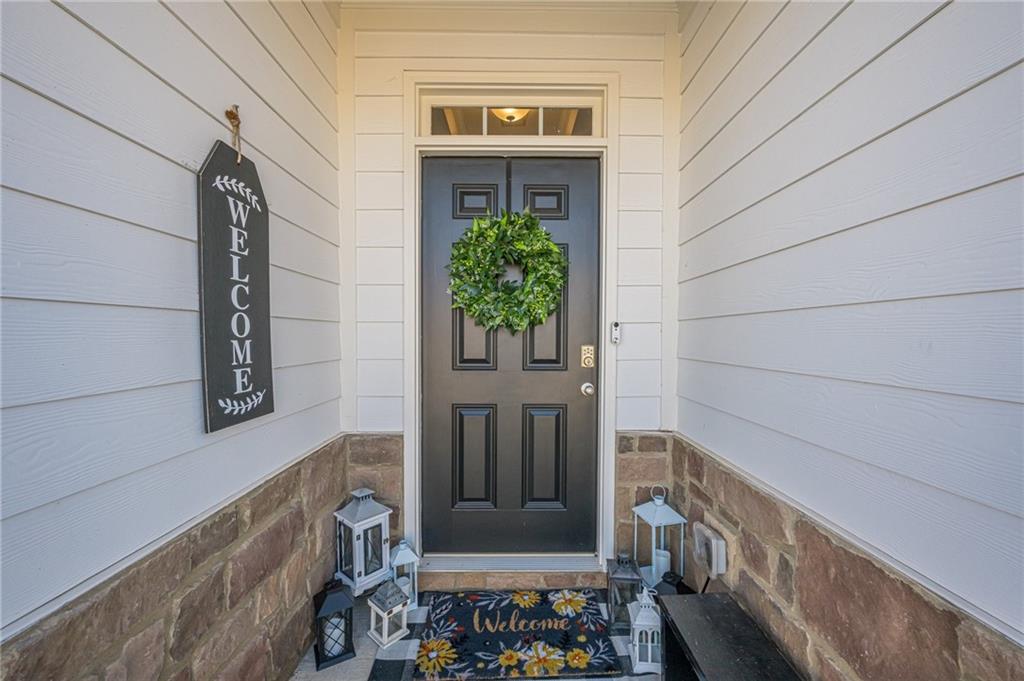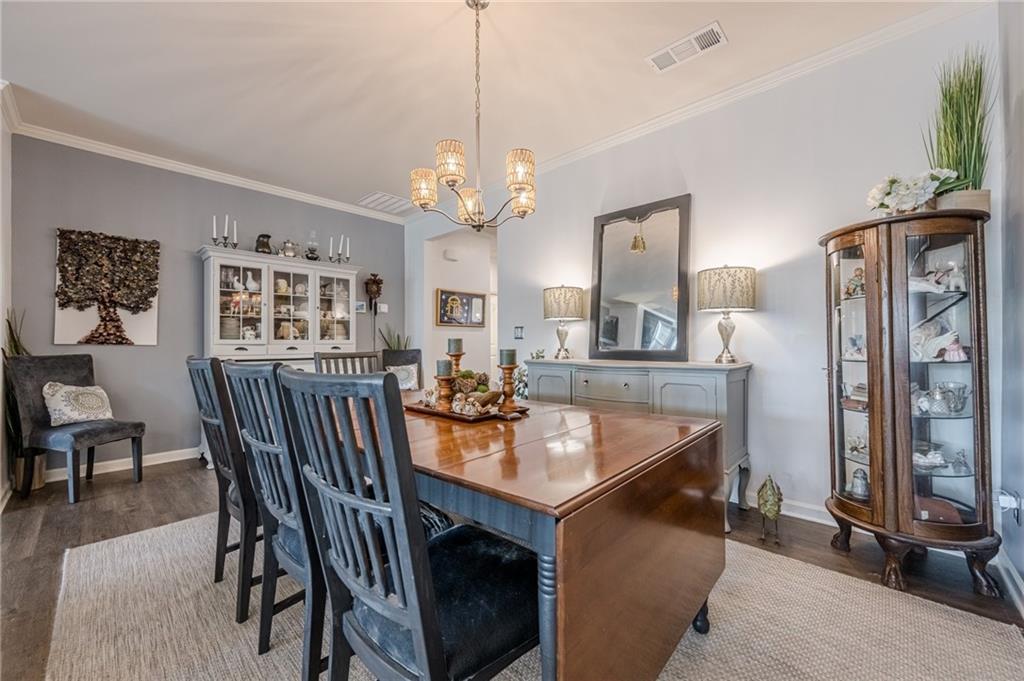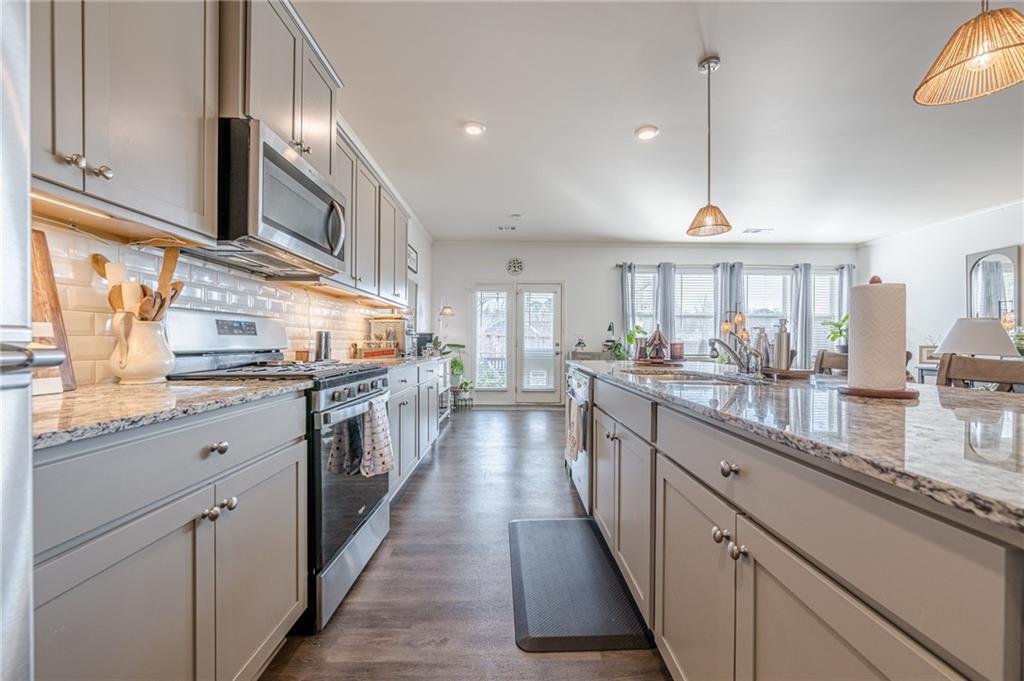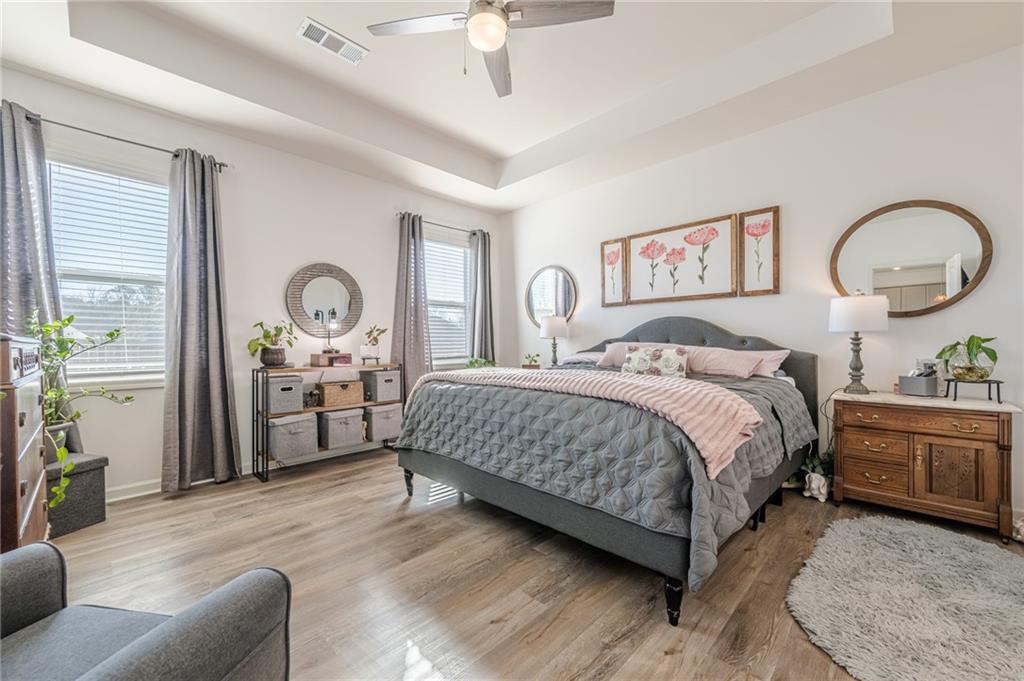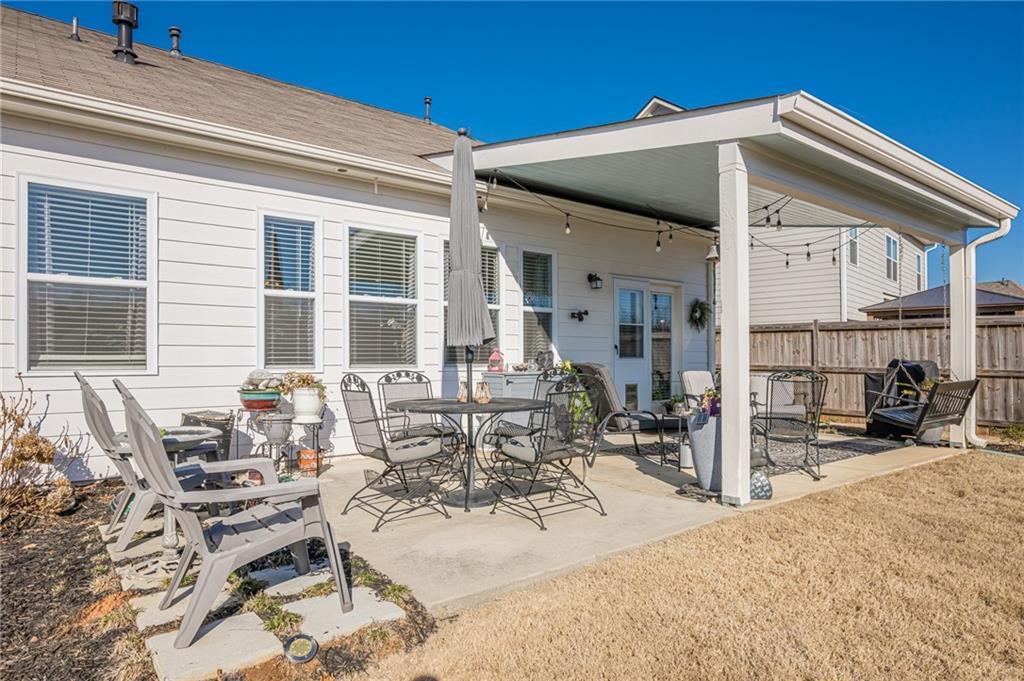4660 Dandelion Way
Cumming, GA 30040
$475,000
Welcome to 4660 Dandelion Way, Cumming, GA - A Charming Modern Retreat! Nestled in a sought-after community, this stunning 3-bedroom, 2-bathroom home offers the perfect blend of contemporary design and cozy charm. Built in 2020, this single-story residence features an open-concept layout designed for effortless living and entertaining. Step inside and be greeted by a bright and inviting foyer that leads into the spacious main living areas. The heart of the home is the family room, anchored by a warm fireplace, creating an inviting space to gather with family and friends. Large windows allow natural light to pour in, highlighting the modern finishes and elegant touches throughout. The gourmet kitchen is a chef's dream, boasting granite countertops, stainless steel appliances, a large center island, and ample cabinetry for storage. Whether preparing meals or enjoying casual dining at the island, this kitchen is both stylish and functional. The primary suite serves as a private retreat, complete with a spa-like ensuite bathroom featuring dual vanities, a soaking tub, a separate walk-in shower, and a spacious walk-in closet. Two additional generously sized bedrooms share a well-appointed second bathroom, providing comfortable accommodations for family or guests. Enjoy the outdoors from the covered back patio, perfect for morning coffee or evening relaxation. The fenced backyard offers a private space for pets or outdoor activities. This home provides ample space to enjoy both indoor and outdoor living. Located in a Prime location near shopping, dining, parks, and top-rated Forsyth County schools. Don't miss this incredible opportunity to own a move-in ready home in a fantastic location! Schedule your private showing today and make 4660 Dandelion Way your new address!
- SubdivisionBramlett Grove
- Zip Code30040
- CityCumming
- CountyForsyth - GA
Location
- ElementaryMatt
- JuniorLiberty - Forsyth
- HighNorth Forsyth
Schools
- StatusPending
- MLS #7532354
- TypeResidential
MLS Data
- Bedrooms3
- Bathrooms2
- Bedroom DescriptionMaster on Main
- FeaturesHigh Ceilings 9 ft Main, High Speed Internet, Tray Ceiling(s), Walk-In Closet(s)
- KitchenBreakfast Bar, Cabinets Other, Pantry, Stone Counters, View to Family Room
- AppliancesDishwasher, Gas Range, Microwave, Refrigerator
- HVACCeiling Fan(s), Central Air
- Fireplaces1
- Fireplace DescriptionFamily Room
Interior Details
- StyleRanch
- ConstructionBrick Veneer, Cement Siding
- Built In2020
- StoriesArray
- ParkingDriveway, Garage, Kitchen Level
- FeaturesPrivate Entrance, Rain Gutters
- ServicesClubhouse, Homeowners Association, Playground, Pool, Sidewalks, Tennis Court(s)
- UtilitiesCable Available, Electricity Available, Natural Gas Available, Phone Available, Underground Utilities, Water Available
- SewerPublic Sewer
- Lot DescriptionBack Yard, Front Yard, Landscaped, Level
- Lot Dimensions50x21x148x66x158
- Acres0.24
Exterior Details
Listing Provided Courtesy Of: Keller Williams Realty Atl Partners 678-808-1300

This property information delivered from various sources that may include, but not be limited to, county records and the multiple listing service. Although the information is believed to be reliable, it is not warranted and you should not rely upon it without independent verification. Property information is subject to errors, omissions, changes, including price, or withdrawal without notice.
For issues regarding this website, please contact Eyesore at 678.692.8512.
Data Last updated on May 5, 2025 10:17am






