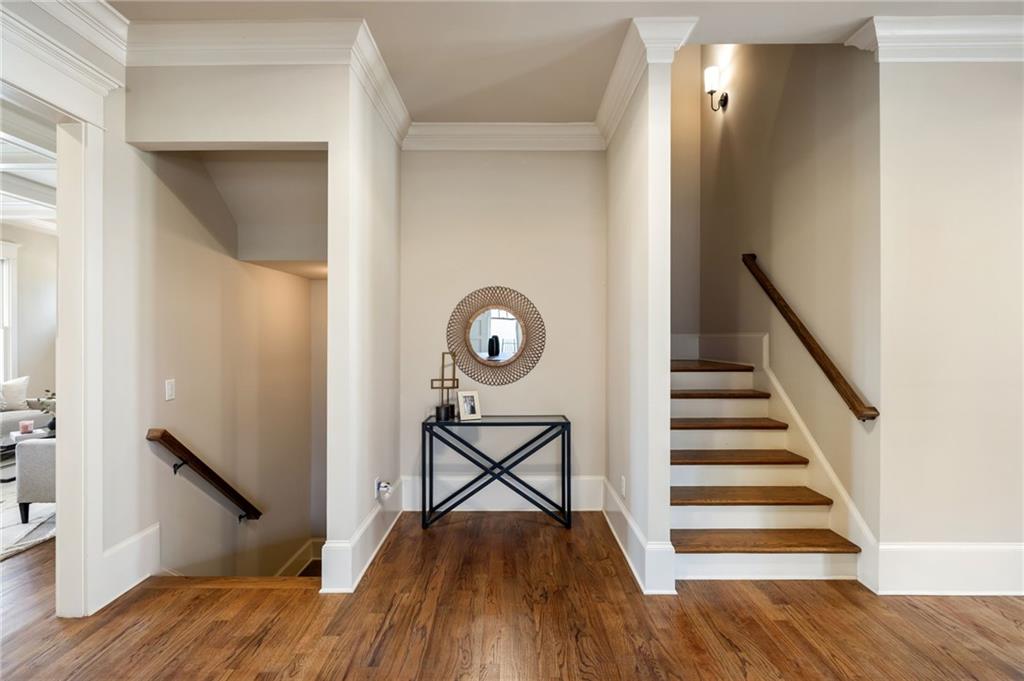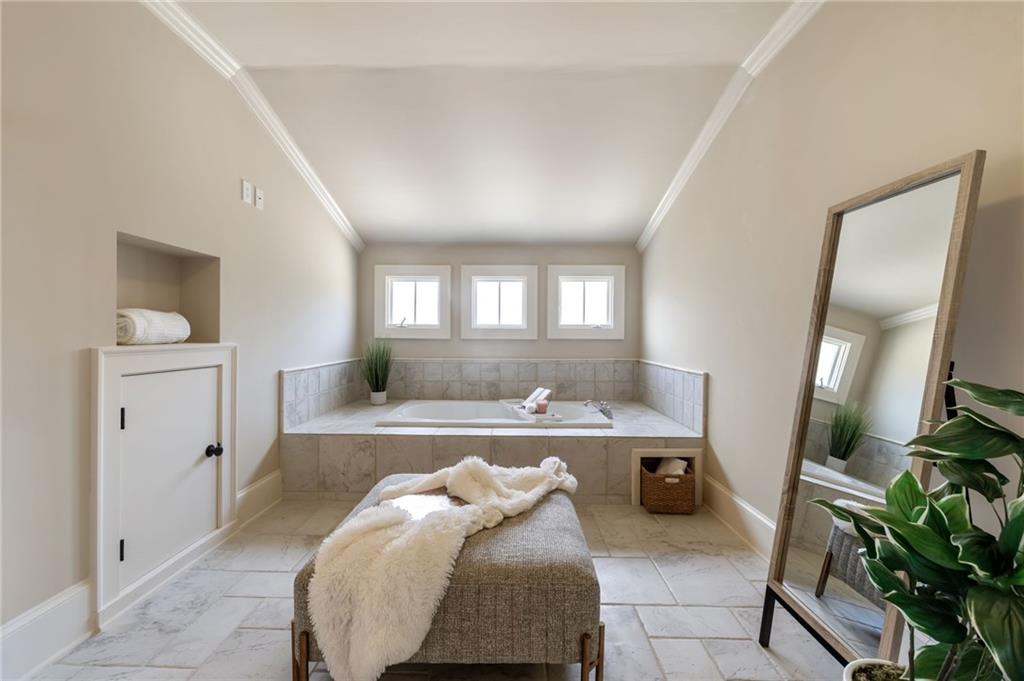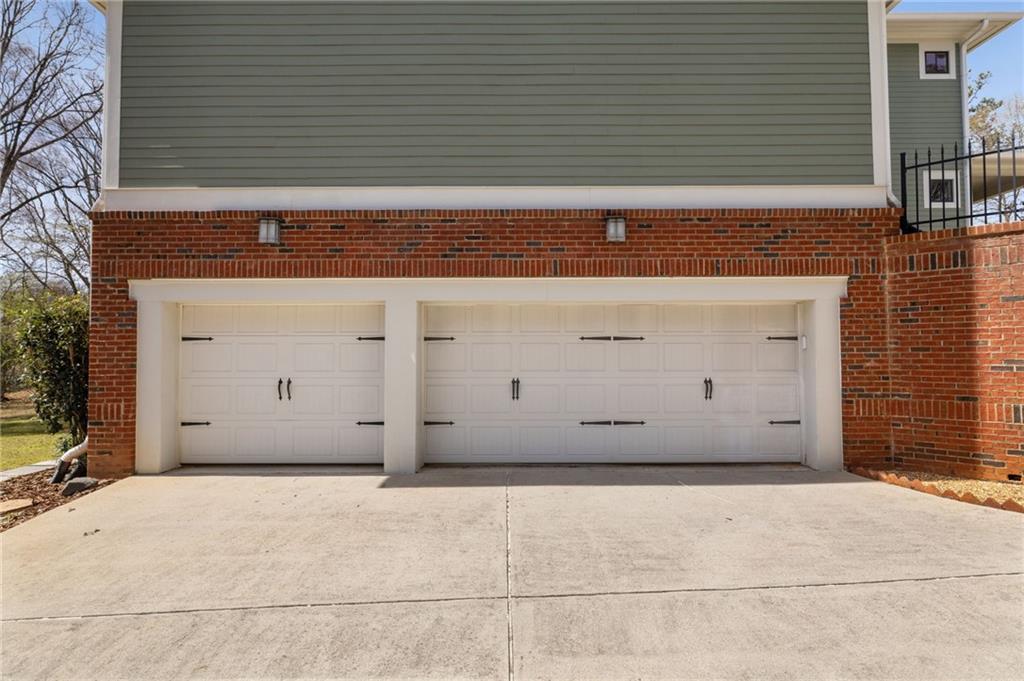1865 Butlers Lane
Decatur, GA 30033
$1,349,000
Nestled on a quiet, dead-end street just minutes from Emory, this exceptional home offers a rare blend of space, convenience, and versatility. Inside, you'll find hardwood floors throughout—not a single square inch of carpet! Off the entrance, a formal living room with a gas fireplace sets a welcoming tone, while a secondary bedroom across the hall is perfect for a home office. The large, separate dining room easily accommodates gatherings, making it ideal for holiday celebrations. At the heart of the home, the chef’s kitchen is equipped with a Thermador gas range, a walk-in pantry, and brand-new quartz countertops. The kitchen opens to a cozy family room with built-in shelving and a second gas fireplace, creating the perfect space for relaxation. Adjacent to the kitchen is a breakfast nook, a mudroom with ample storage, and a half bathroom. Upstairs, you'll find three generously sized secondary bedrooms—one with an en-suite bath, while the others share a Jack-and-Jill bathroom. The primary suite is a true retreat, featuring a sitting area and an oversized bathroom with dual vanities and a separate soaking tub. Designed with room for an elevator, this home is well-suited for long-term living. The terrace level offers two more bedrooms. Alternatively, transform the space into your dream rec room -the possibilities are endless! Step outside to enjoy your serene, private backyard while sipping coffee on the back deck. A gas line is plumbed on the deck for ease of connecting a grill. Just beyond your yard, scenic nature trails lead directly to Lullwater Preserve, offering a private escape into nature—no car needed. If you're a car enthusiast, you'll be delighted to discover a 5-car garage that will provide ample storage. This home is perfect for anyone seeking space and privacy while remaining minutes from Toco Hills shopping and Mason Mill Park which includes trails, a playground, and the Dekalb Tennis Center. The VA Hospital is steps away and Emory University is an easy walk/bike ride or catch the nearby Emory shuttle bus for transportation ease. This home provides privacy and convenience all in one. Welcome home!
- SubdivisionDruid Hills
- Zip Code30033
- CityDecatur
- CountyDekalb - GA
Location
- ElementaryBriar Vista
- JuniorDruid Hills
- HighDruid Hills
Schools
- StatusPending
- MLS #7532416
- TypeResidential
MLS Data
- Bedrooms7
- Bathrooms6
- Half Baths1
- Bedroom DescriptionIn-Law Floorplan, Oversized Master, Sitting Room
- RoomsBasement, Library, Living Room, Master Bathroom, Master Bedroom, Office
- BasementDriveway Access, Exterior Entry, Finished, Finished Bath, Full, Walk-Out Access
- FeaturesBookcases, Coffered Ceiling(s), Double Vanity, High Ceilings 9 ft Main, High Ceilings 9 ft Upper, Walk-In Closet(s)
- KitchenBreakfast Room, Cabinets Stain, Kitchen Island, Pantry Walk-In, Solid Surface Counters, View to Family Room
- AppliancesDishwasher, Disposal, Double Oven, Gas Cooktop, Gas Range, Gas Water Heater, Microwave, Range Hood, Refrigerator
- HVACCentral Air, Electric, Zoned
- Fireplaces2
- Fireplace DescriptionCirculating, Family Room, Gas Log, Gas Starter
Interior Details
- StyleCraftsman
- ConstructionCement Siding
- Built In2008
- StoriesArray
- ParkingCovered, Garage, Garage Faces Front, Garage Faces Side, Kitchen Level, Level Driveway
- FeaturesPrivate Entrance, Private Yard, Rain Gutters, Rear Stairs
- ServicesNear Schools, Near Shopping, Near Trails/Greenway
- UtilitiesCable Available, Electricity Available, Natural Gas Available, Sewer Available, Water Available
- SewerPublic Sewer
- Lot DescriptionBack Yard, Cleared, Spring On Lot, Sprinklers In Front, Sprinklers In Rear
- Lot Dimensions200 x 100
- Acres0.38
Exterior Details
Listing Provided Courtesy Of: EXP Realty, LLC. 888-959-9461

This property information delivered from various sources that may include, but not be limited to, county records and the multiple listing service. Although the information is believed to be reliable, it is not warranted and you should not rely upon it without independent verification. Property information is subject to errors, omissions, changes, including price, or withdrawal without notice.
For issues regarding this website, please contact Eyesore at 678.692.8512.
Data Last updated on February 12, 2026 5:57pm



































































