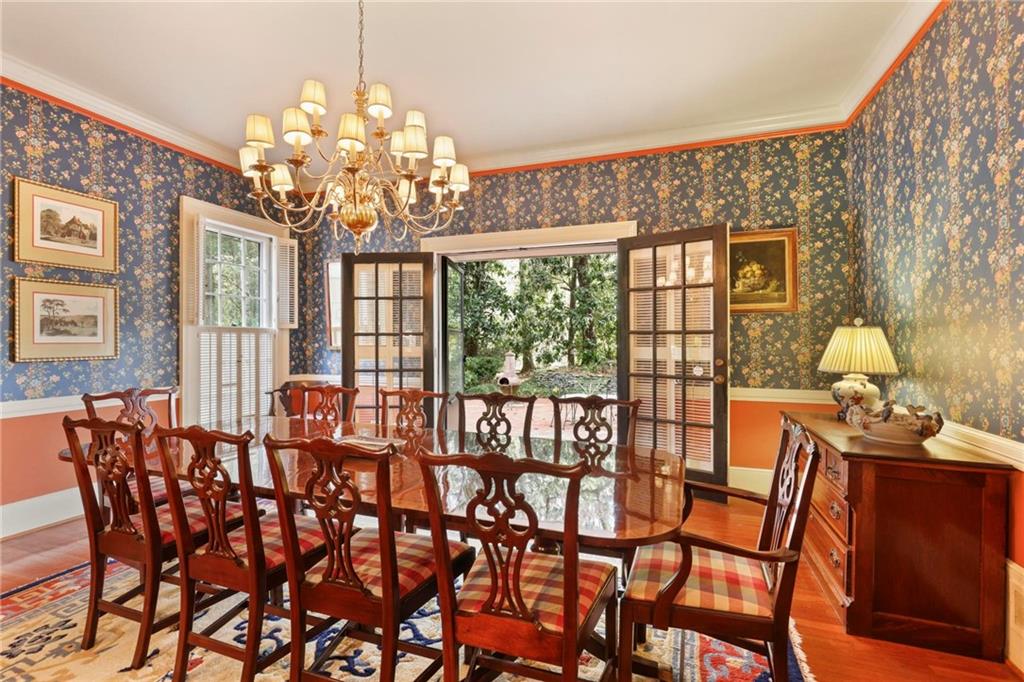643 Longstreet Drive
Marietta, GA 30064
$1,550,000
Special opportunity to own one of the most beautiful and unique houses in Whitlock Heights! This 4 bedroom, 3.5 Bathroom house sits on a generous 1.29 acre lot. A charming side porch greets you as you approach the double door front entry. The main level boasts 12' ceilings and many rooms for living and entertaining! The inviting Formal Living Room has pocket doors, a wood burning fireplace and large bay window for natural light. Separate Sunroom features a beautiful brick floor and roll-out windows for the milder months. Formal Dining Room seats 12+ and has French doors that open to the most fabulous patio that is an entertainer's dream! Lovely Kitchen with Island, Stainless Appliances, Built-in China cabinet with glass front doors, walk in pantry, and tons of storage. Wood paneled Family Room is the heart of the home! It boasts a 14' ceiling, exposed beams, brick fireplace with wood burning stove, Built-ins, and Breakfast area. Light filled Primary Bedroom on main has updated Bathroom featuring marble countertops, heated floors, walk-in shower and his & her closets. Beautiful hardwood floors with 8-9" baseboards as well as 4" crown moulding throughout the house. The second floor features a 10' ceiling and three oversized bedrooms, one with en suite bathroom. Walk-in access to a large attic with ample amount of storage. The private back yard with large brick patio is not only a dream, it has hosted 3 weddings! The two car detached garage has a covered walkway to house, large workshop with power & water, and walk up attic space. Expansive parking pad/turn around can accommodate 10+ cars. Storage shed, potting shed, and dog runs also on property. Roof only 5 years old.
- SubdivisionWhitlock Heights
- Zip Code30064
- CityMarietta
- CountyCobb - GA
Location
- ElementaryHickory Hills
- JuniorMarietta
- HighMarietta
Schools
- StatusActive
- MLS #7532421
- TypeResidential
MLS Data
- Bedrooms4
- Bathrooms3
- Half Baths1
- Bedroom DescriptionMaster on Main
- RoomsFamily Room, Living Room, Sun Room, Workshop
- BasementCrawl Space, Exterior Entry
- FeaturesBeamed Ceilings, Bookcases, Disappearing Attic Stairs, Entrance Foyer, High Ceilings 10 ft Main, High Speed Internet, His and Hers Closets, Walk-In Closet(s)
- KitchenCabinets Stain, Kitchen Island, Pantry Walk-In, Solid Surface Counters, View to Family Room
- AppliancesDishwasher, Double Oven, Electric Oven/Range/Countertop, Electric Water Heater, Gas Cooktop, Self Cleaning Oven
- HVACCeiling Fan(s), Central Air, Zoned
- Fireplaces2
- Fireplace DescriptionFamily Room, Gas Starter, Living Room, Masonry
Interior Details
- StyleTraditional
- ConstructionBrick 4 Sides, Wood Siding
- Built In1959
- StoriesArray
- ParkingDetached, Garage, Garage Faces Front, Kitchen Level
- FeaturesPrivate Entrance, Private Yard, Storage
- ServicesNear Schools, Near Shopping
- UtilitiesCable Available, Electricity Available, Natural Gas Available, Phone Available, Sewer Available, Water Available
- SewerPublic Sewer
- Lot DescriptionBack Yard, Front Yard, Level, Private
- Acres1.29
Exterior Details
Listing Provided Courtesy Of: Ansley Real Estate| Christie's International Real Estate 404-480-8805

This property information delivered from various sources that may include, but not be limited to, county records and the multiple listing service. Although the information is believed to be reliable, it is not warranted and you should not rely upon it without independent verification. Property information is subject to errors, omissions, changes, including price, or withdrawal without notice.
For issues regarding this website, please contact Eyesore at 678.692.8512.
Data Last updated on April 15, 2025 7:57pm


















































